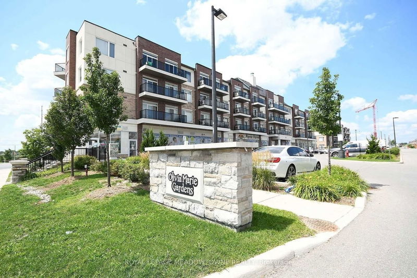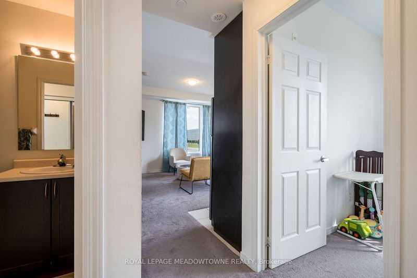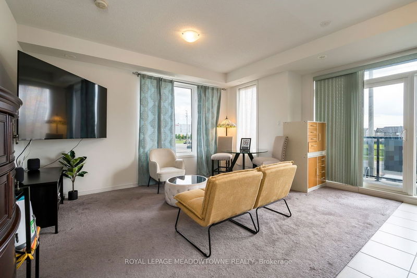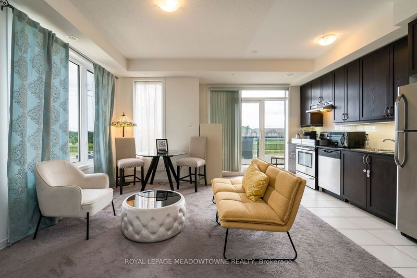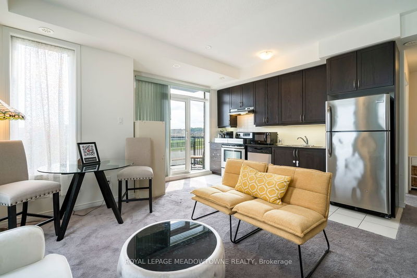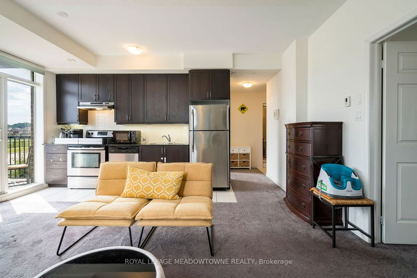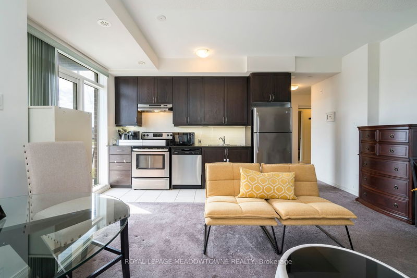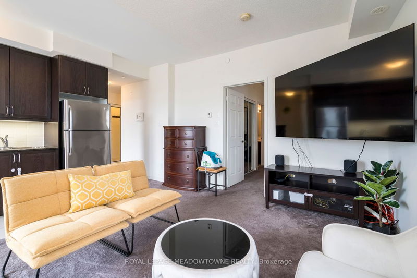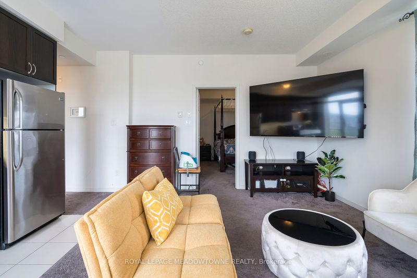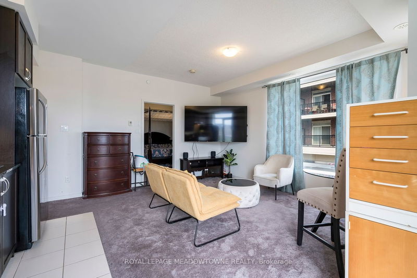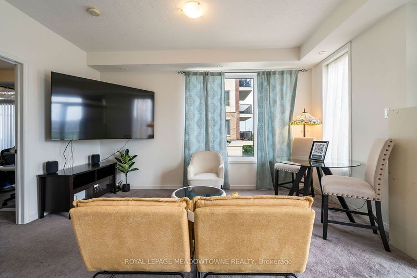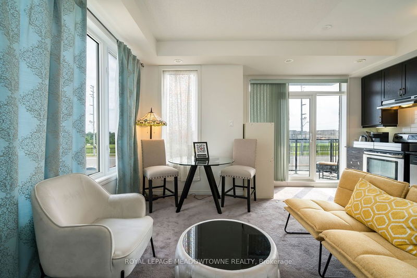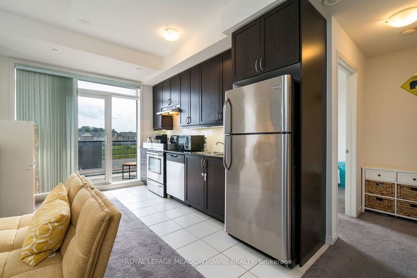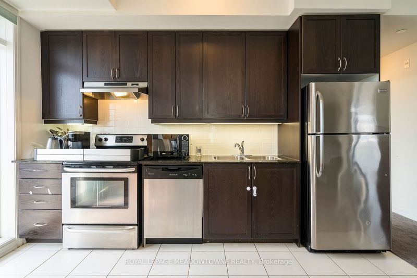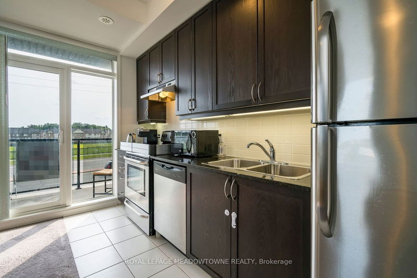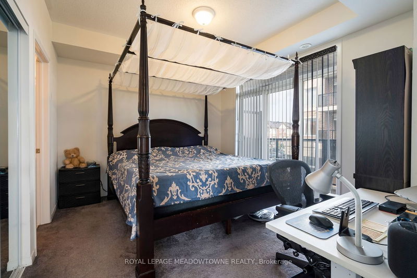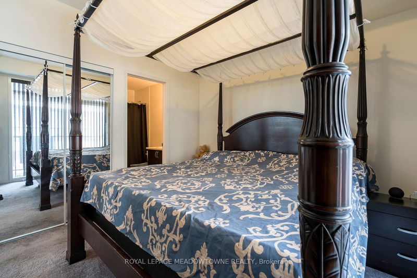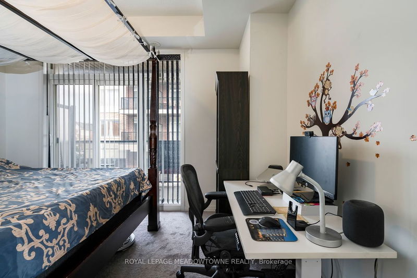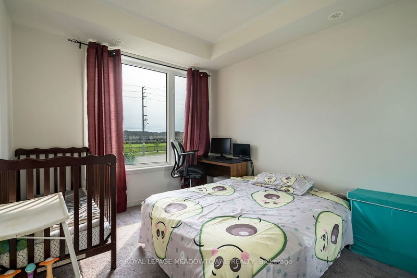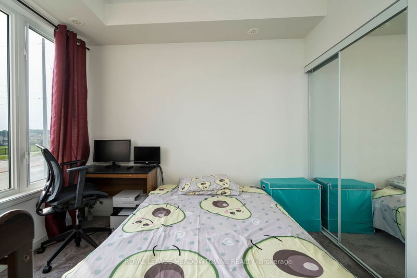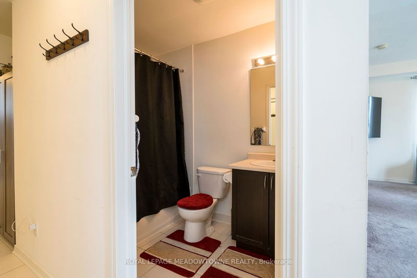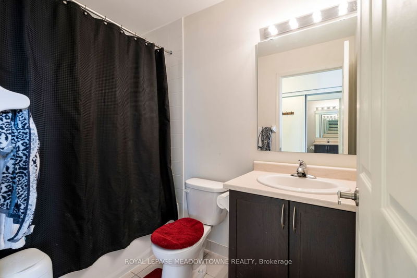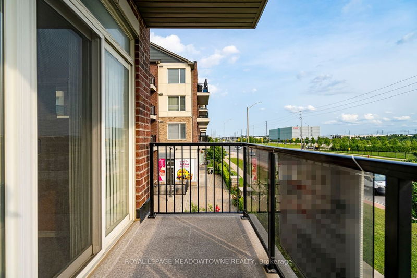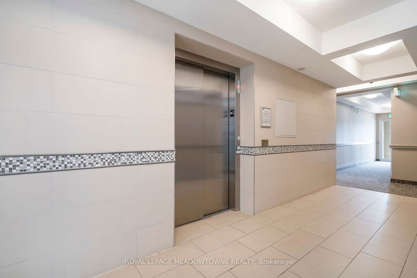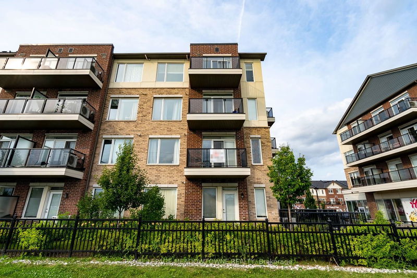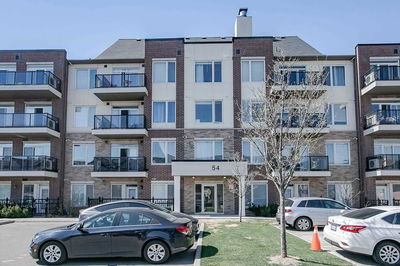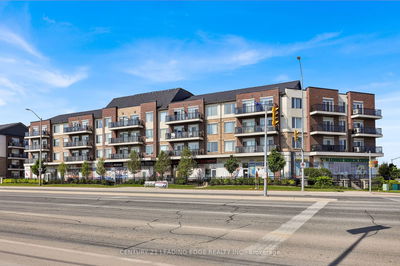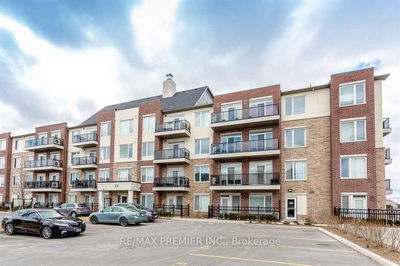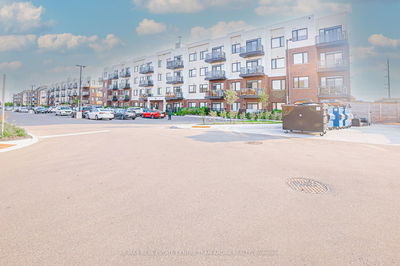Welcome to this exquisite corner unit condo at OMG 1 by Daniels in Bram West, boasting 879 sq ft of living space, this home offers the perfect blend of style & convenience. Inside, you'll discover a thoughtfully designed split-BR layout w/ large windows, open concept living area W/ W/O to balcony, featuring 2 spacious BR & 2 full WR for utmost comfort. The beautiful kitchen is a chef's dream, equipped w S/S Appliances, elegant granite counters, & a stylish backsplash. Enjoy 9 ft ceilings T/O, complemented by two large balconies offering refreshing outdoor spaces. The primary BR is a true retreat, featuring a huge double closet, a luxurious 4 PC ensuite, & floor-to-ceiling windows W/ W/O to 2nd Balcony. The 2nd BR is equally impressive, boasting a large window & a double closet. 1 Underground parking Incl for added convenience. Don't miss this incredible opportunity to experience upscale living at its finest in Brampton's most desirable area, located steps away from all local amenities!
Property Features
- Date Listed: Friday, July 14, 2023
- City: Brampton
- Neighborhood: Bram West
- Major Intersection: Mississauga Rd & Steeles Rd
- Full Address: 204-54 Sky Harbour Drive, Brampton, L6Y 6B9, Ontario, Canada
- Living Room: Combined W/Dining, Large Window, W/O To Balcony
- Kitchen: Stainless Steel Appl, Granite Counter, Backsplash
- Listing Brokerage: Royal Lepage Meadowtowne Realty - Disclaimer: The information contained in this listing has not been verified by Royal Lepage Meadowtowne Realty and should be verified by the buyer.

