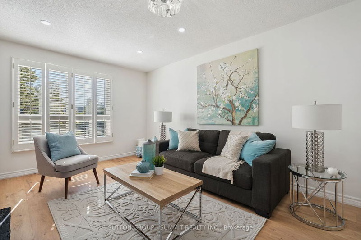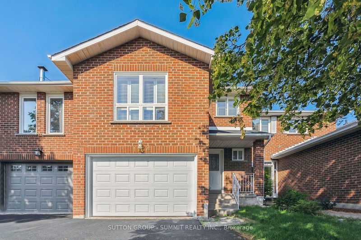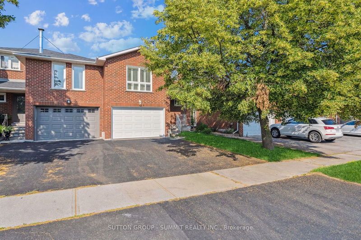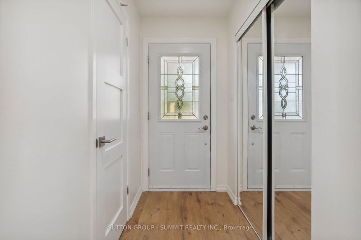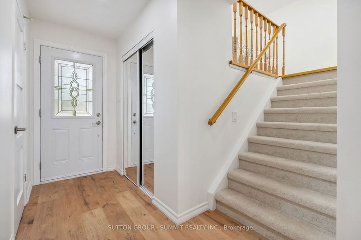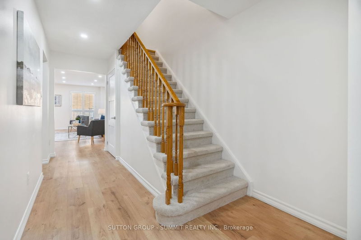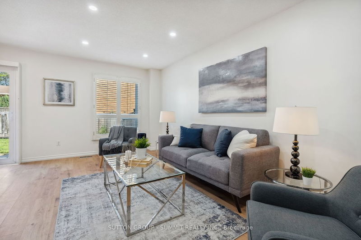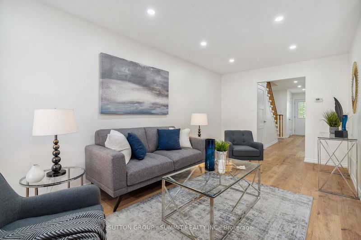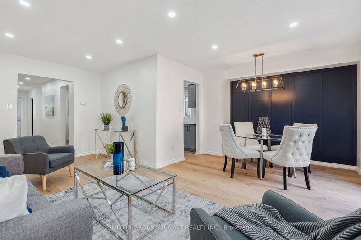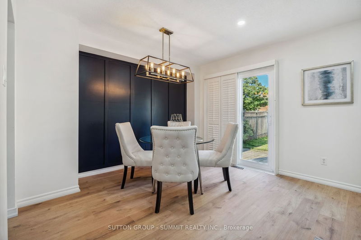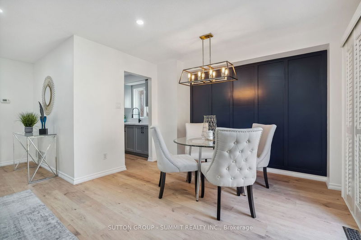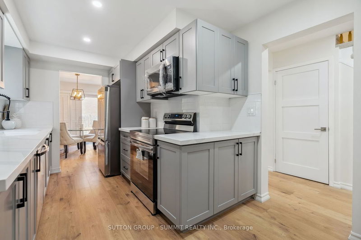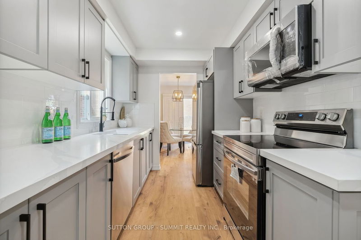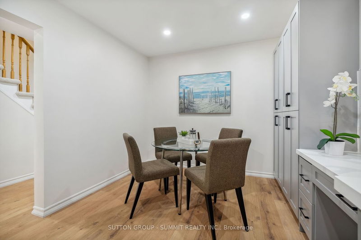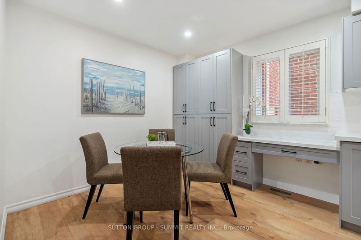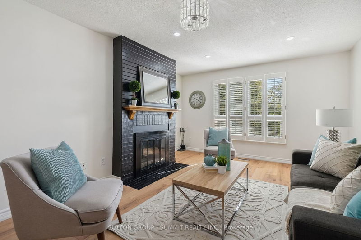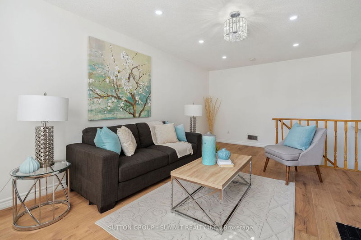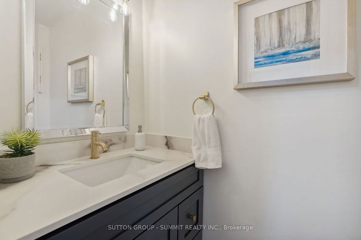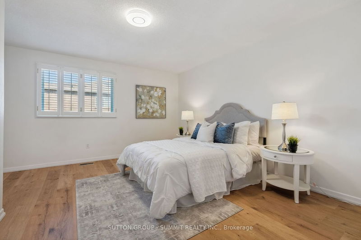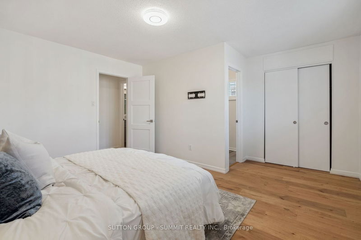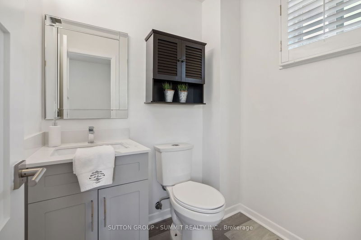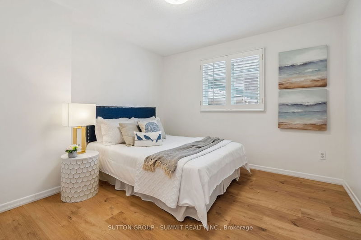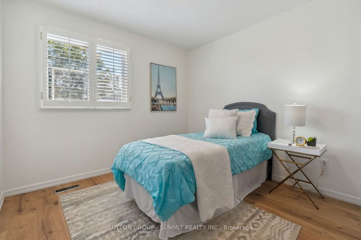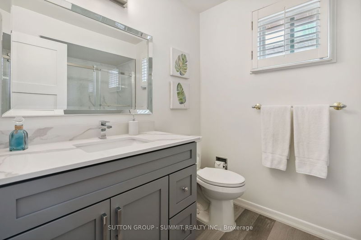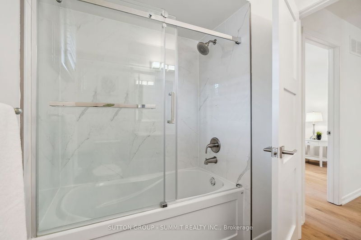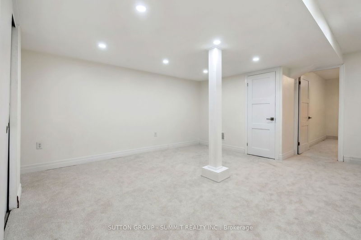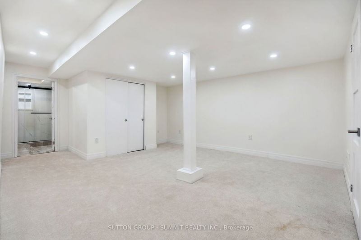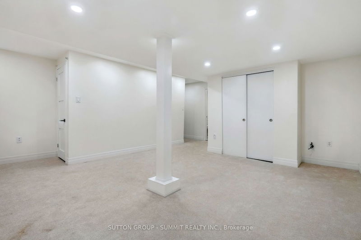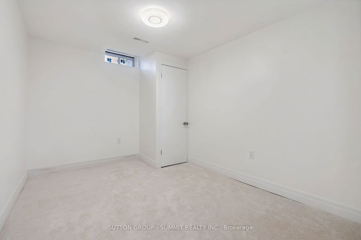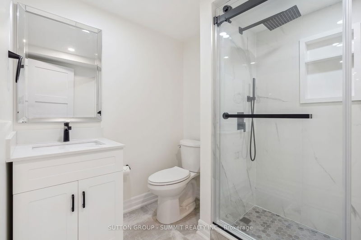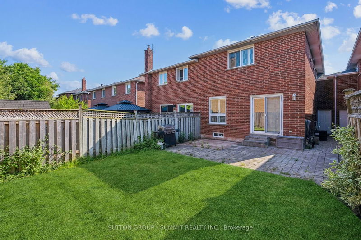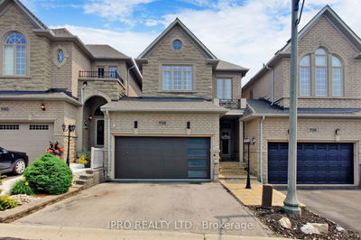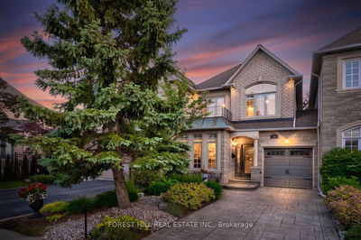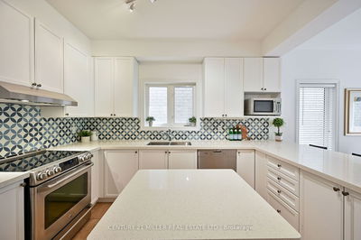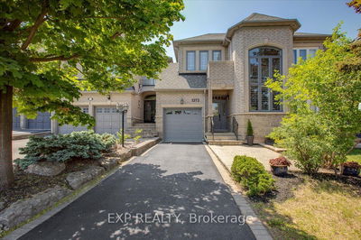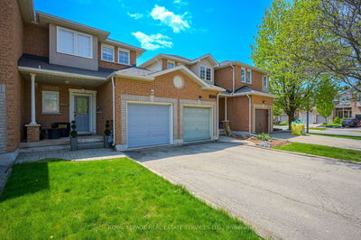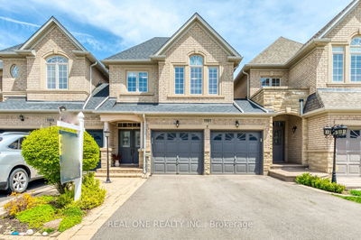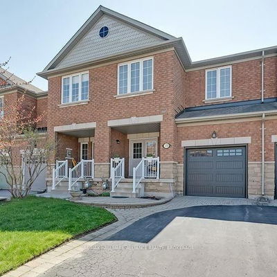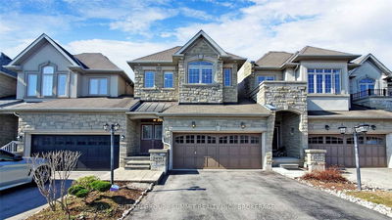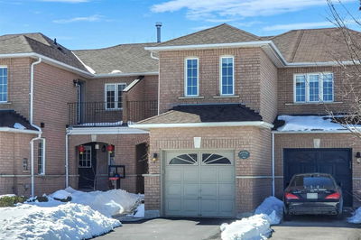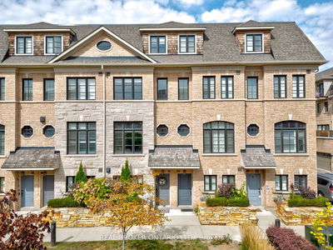Offers Anytime! This beautiful freehold 1728 sq ft plus finished basement features 3 bedrooms, 4 bathrooms nestled on a quiet and family-friendly street in the highly sought-after area of Oakville. Boasting top-rated schools, close proximity to highways, scenic trails, shopping destinations, and all amenities. This meticulously renovated home greets you with a spacious living room and dining area adorned with new flooring, creating a welcoming and stylish atmosphere. Brand new kitchen, which showcases S/S appliances, quartz countertops. One of the unique features of this townhome is the separate staircase that leads to the second-floor family room. Here, you'll find a cozy haven complete with a wood-burning fireplace, pot lights, and a large window that floods the room with natural light. Finished basement with rec room, bedroom, new spa like 3 pce bath.
Property Features
- Date Listed: Friday, July 14, 2023
- City: Oakville
- Neighborhood: Iroquois Ridge North
- Major Intersection: Eighth Line/Glenashton Drive
- Living Room: Laminate, Pot Lights, Large Window
- Kitchen: Laminate, Quartz Counter, Stainless Steel Appl
- Family Room: Laminate, Pot Lights, Fireplace
- Listing Brokerage: Sutton Group - Summit Realty Inc. - Disclaimer: The information contained in this listing has not been verified by Sutton Group - Summit Realty Inc. and should be verified by the buyer.

