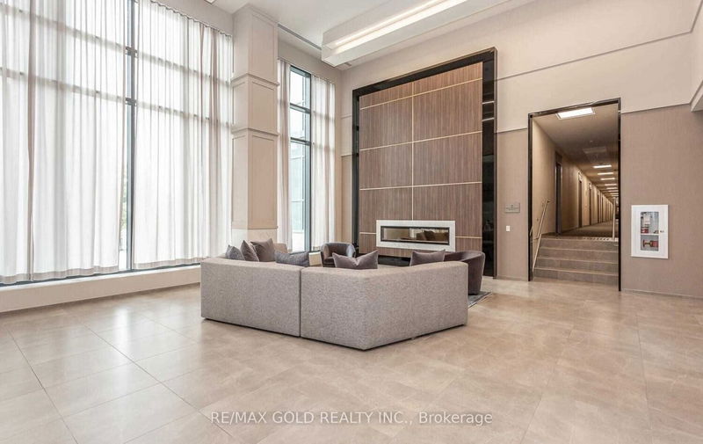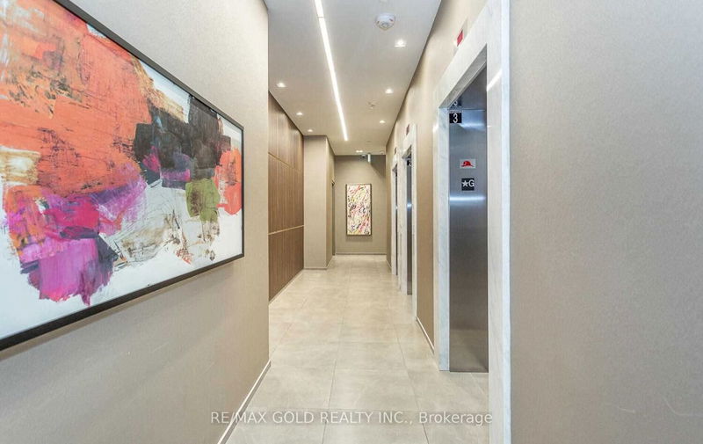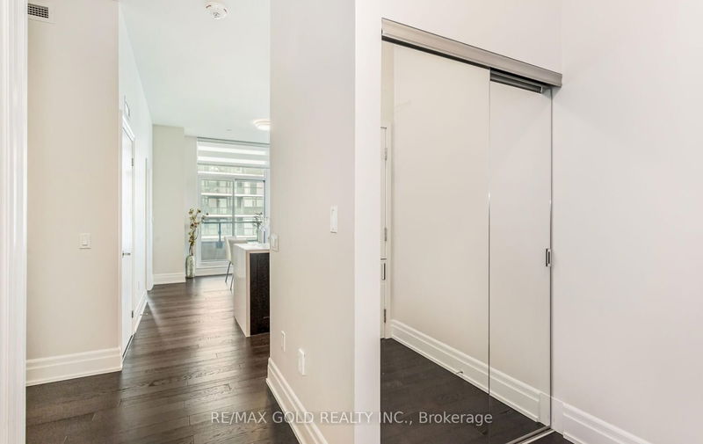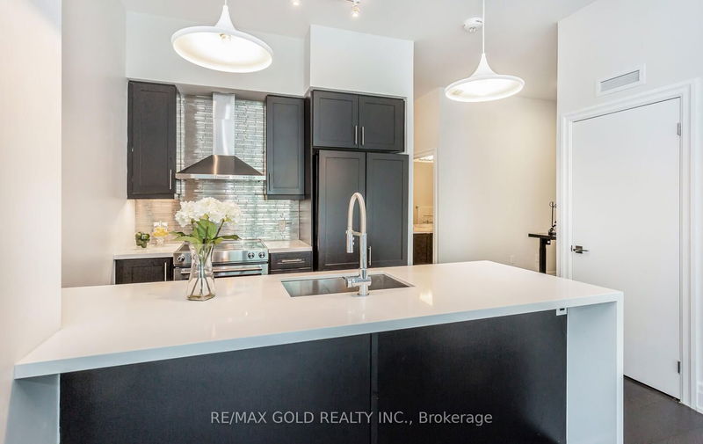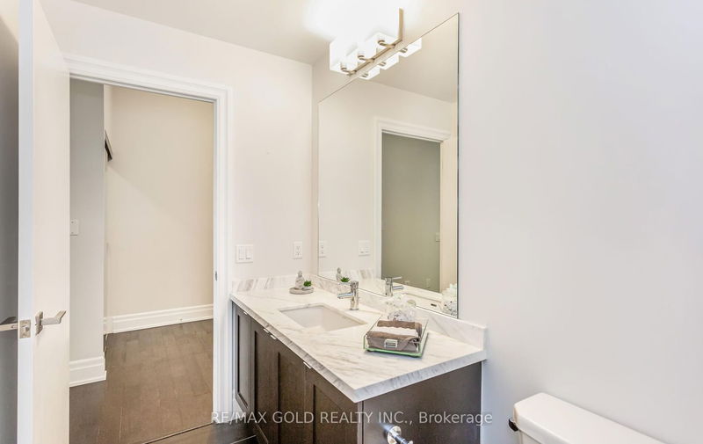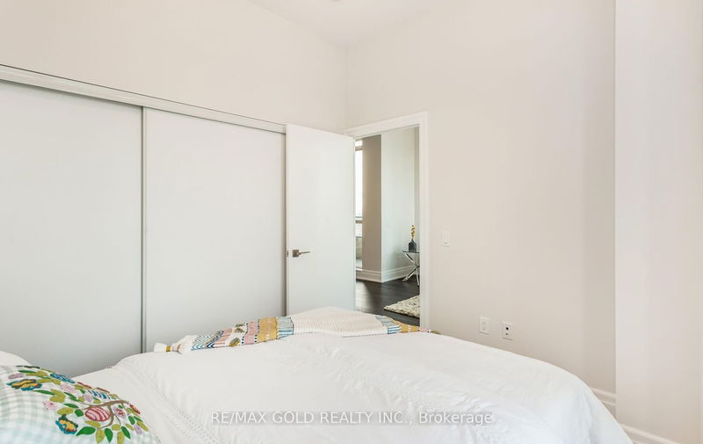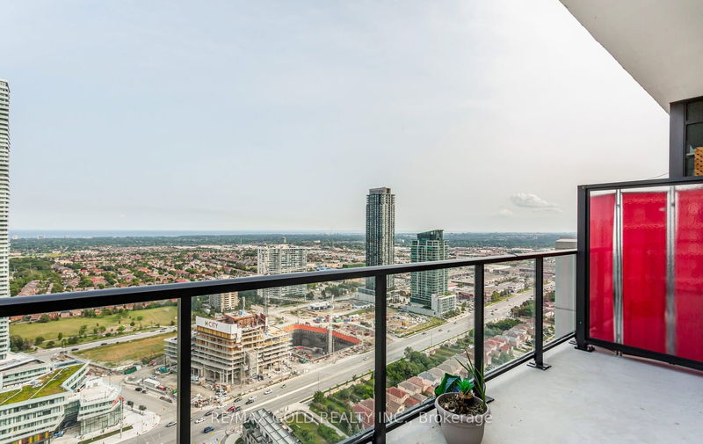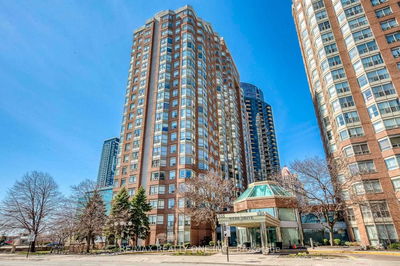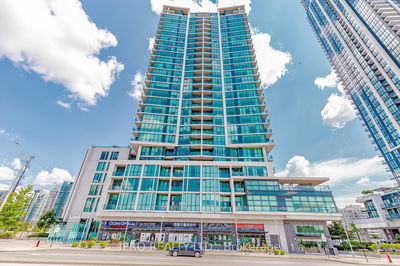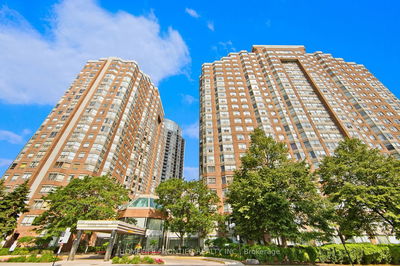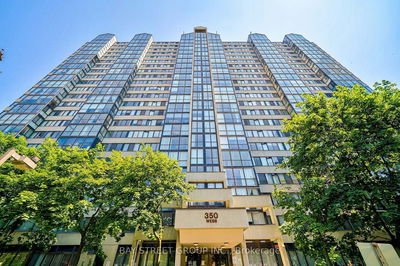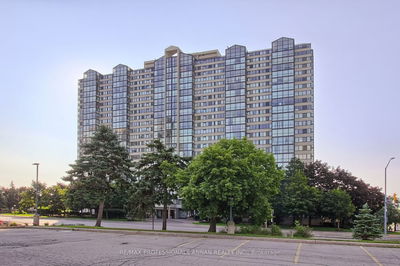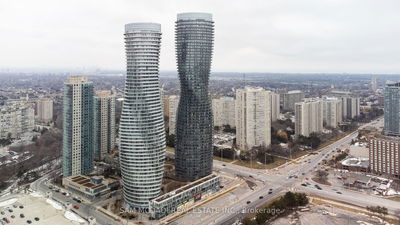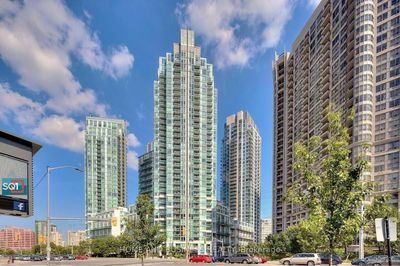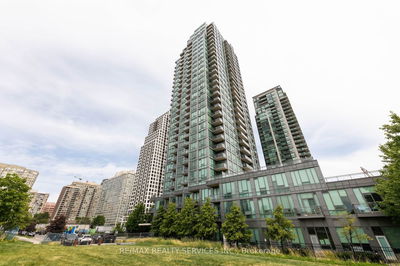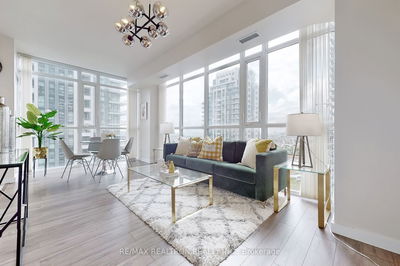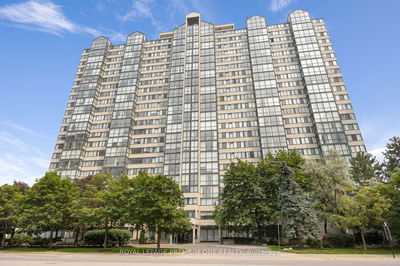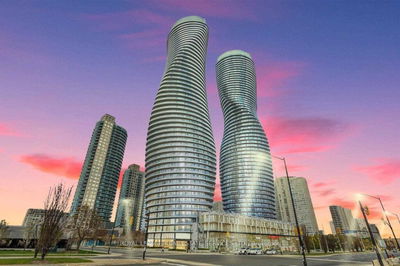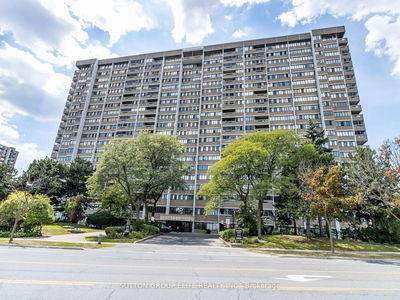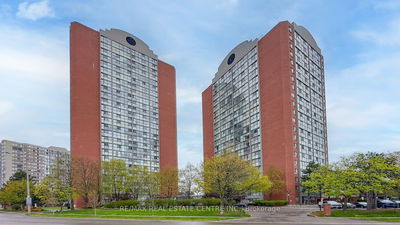Corner Penthouse 2 Bedrooms Plus Den With 10 Ft Ceiling, 2 Full Bathrooms Featuring A Great Floor Plan With A Spectacular South East View With Two Larg Terraces, Large Open Concept Living/Dining, Modern Kitchen With Fall Counters, Panel Fridge & Dish Wisher, Bright Primary Bedroom W/ Walk-In Closet & 4 Pc Ensuite. Great Location, Within Walking Distance To Square One, Ymca, Celebration Square, City Hall, Centre Library, And Much More. Please Do Not Use Washroom
Property Features
- Date Listed: Saturday, July 15, 2023
- Virtual Tour: View Virtual Tour for Ph4-4055 Parkside Village Drive
- City: Mississauga
- Neighborhood: City Centre
- Full Address: Ph4-4055 Parkside Village Drive, Mississauga, L5B 0K8, Ontario, Canada
- Living Room: Laminate, Large Window, W/O To Terrace
- Kitchen: Laminate, Stainless Steel Appl, Open Concept
- Listing Brokerage: Re/Max Gold Realty Inc. - Disclaimer: The information contained in this listing has not been verified by Re/Max Gold Realty Inc. and should be verified by the buyer.


