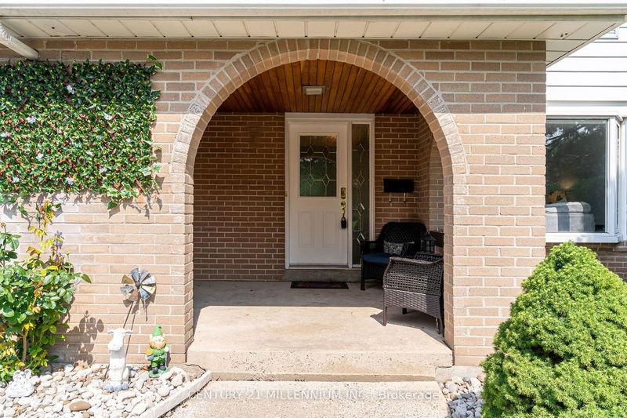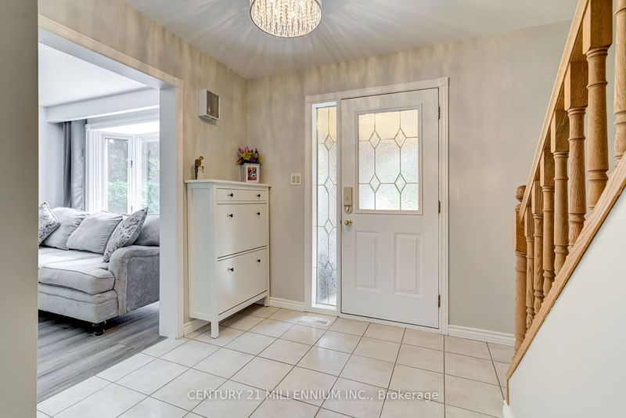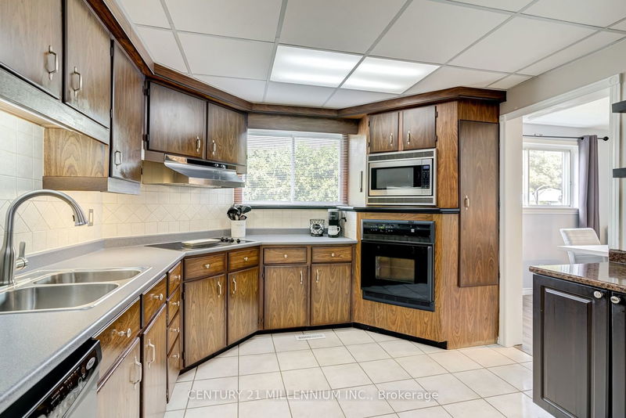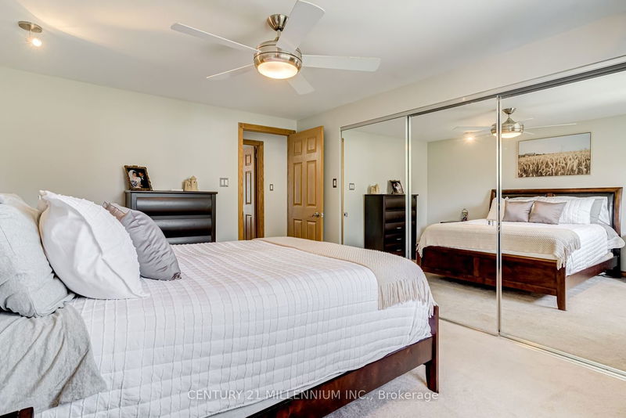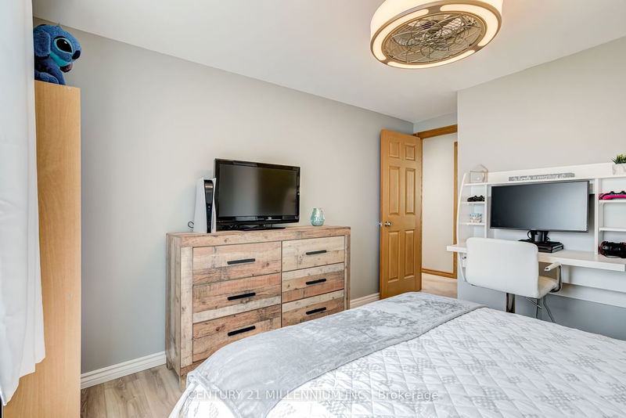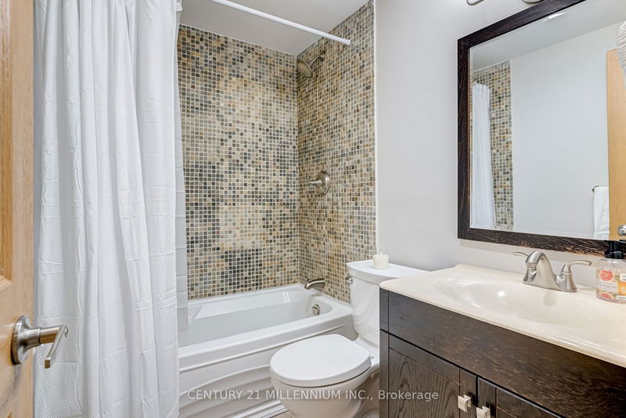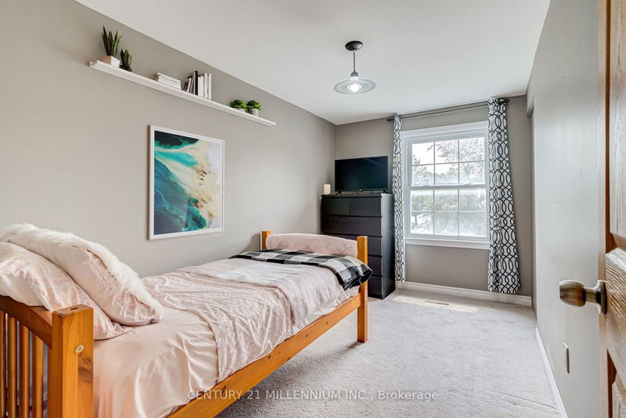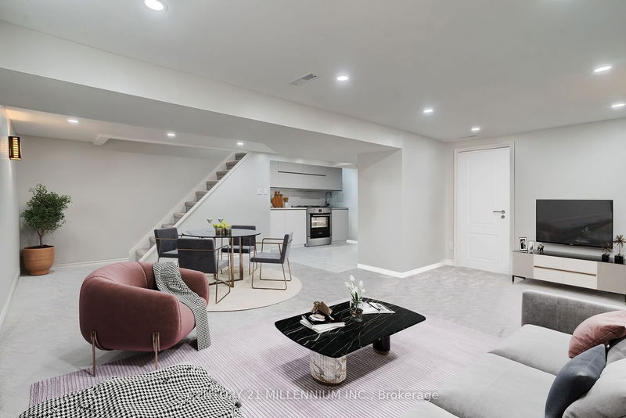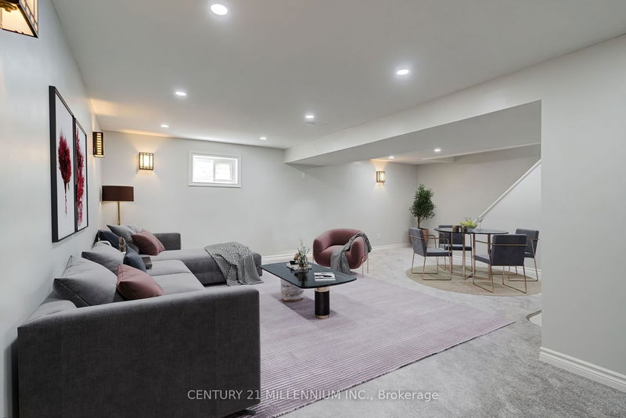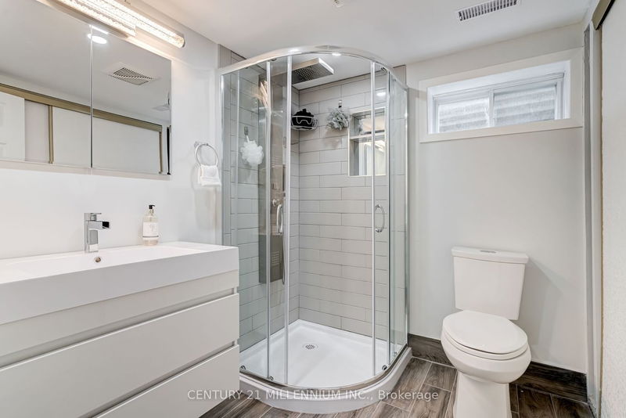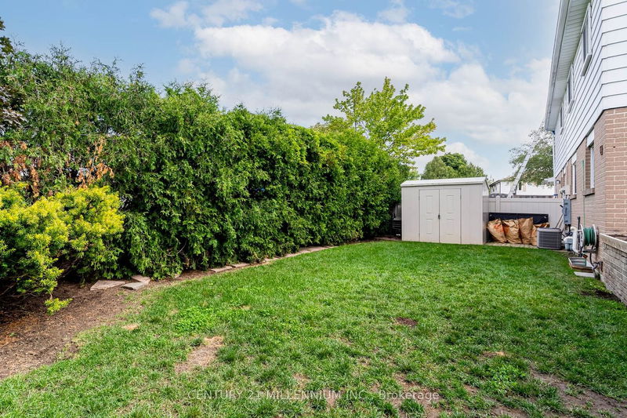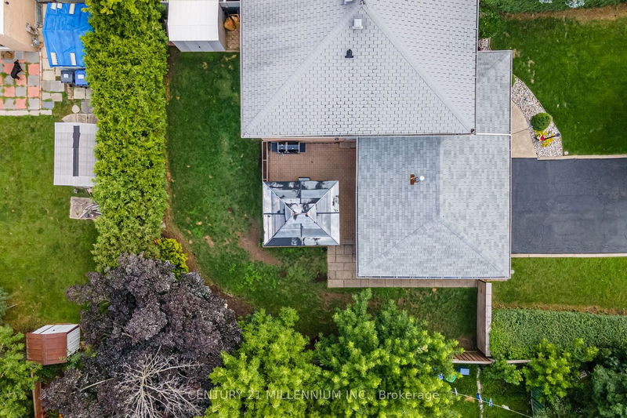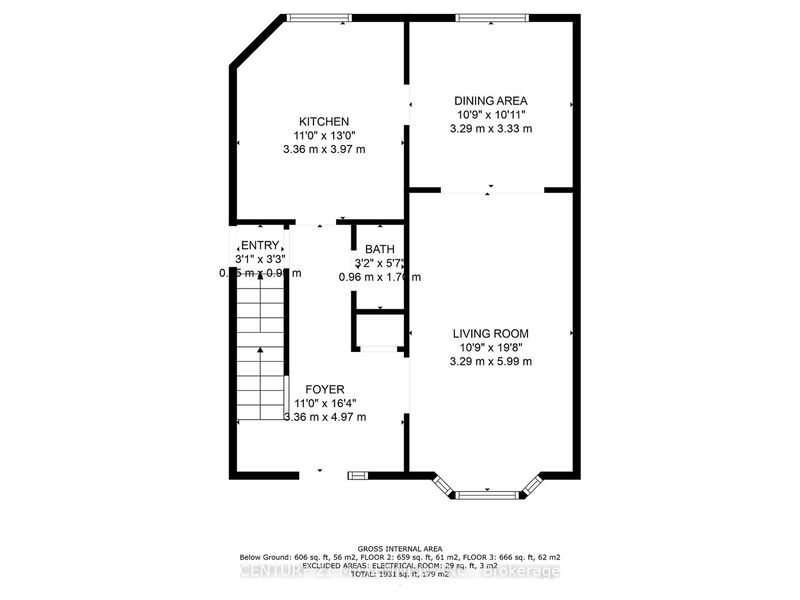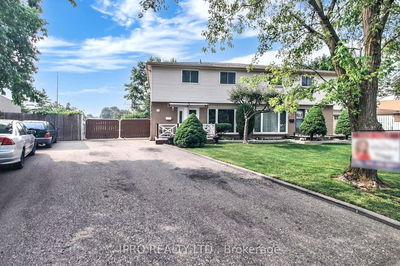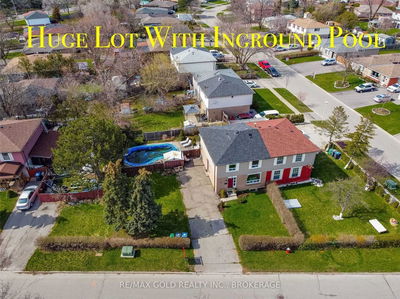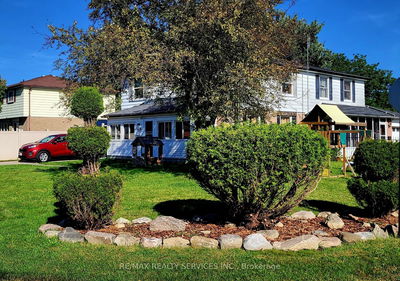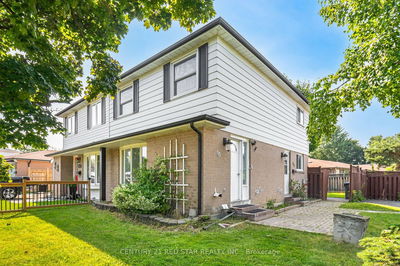Checks all boxes! Renovated 4 bed 2.5 bath Dbl wide 6 car driveway, Dbl garage, on a private corner lot, separate entrance to brand new o/c modern finished bsmt (easily converted to a bsmt apartment for large families/ rental income$$). Covered front porch leads to spacious bright foyer. Renovated XL LR/DR combo w/ bay window, HE lam flrs, modern lighting. Kitchen feat B/I appliances, lots of cabinets & counters. King sz mstr w/ triple mirrored walk-in closet. Renovated 4pc bath /w modern vanity. 3 more renovated spacious bdrms. Sep side entrance leads to new bsmt feat potlights, plush carpet, smooth ceilings, gorgeous 3pc bath, office. Just add kitch for bsmt aprtmnt. Enjoy entertaining in this private backyard feat a lrg patio, grass area, access to garage. Family friendly area w/ multiple schools public/catholic, rec centre, & shopping all walking distance. Garage wired w/ 220V, gas line for heating, insulated ceiling, gladiator wall storage system to make into man cave/shop.
Property Features
- Date Listed: Monday, July 17, 2023
- Virtual Tour: View Virtual Tour for 105 Earnscliffe Circle
- City: Brampton
- Neighborhood: Southgate
- Full Address: 105 Earnscliffe Circle, Brampton, L6T 2B6, Ontario, Canada
- Living Room: Laminate, Bay Window, Renovated
- Kitchen: Ceramic Floor, B/I Appliances
- Listing Brokerage: Century 21 Millennium Inc. - Disclaimer: The information contained in this listing has not been verified by Century 21 Millennium Inc. and should be verified by the buyer.



