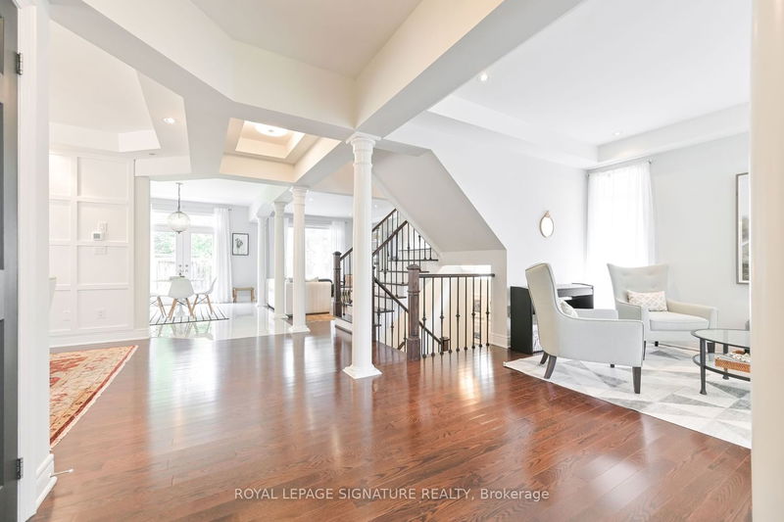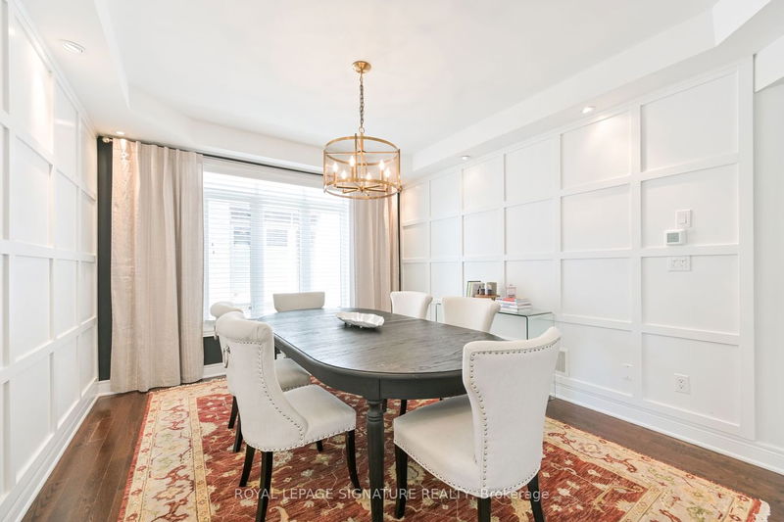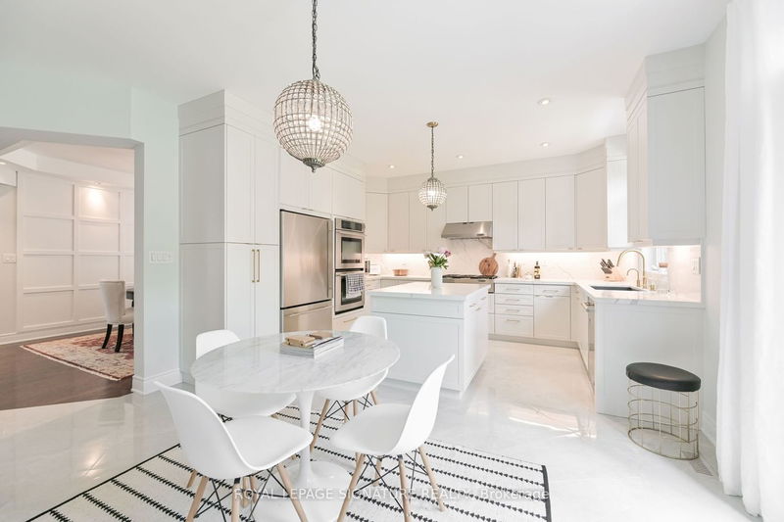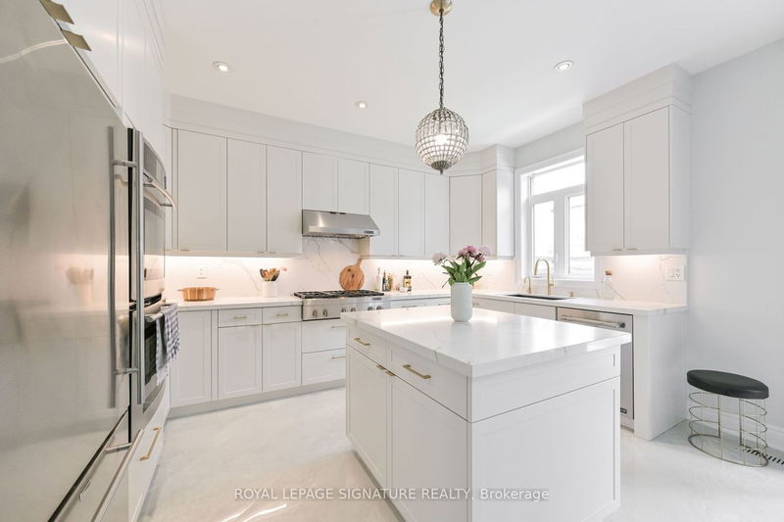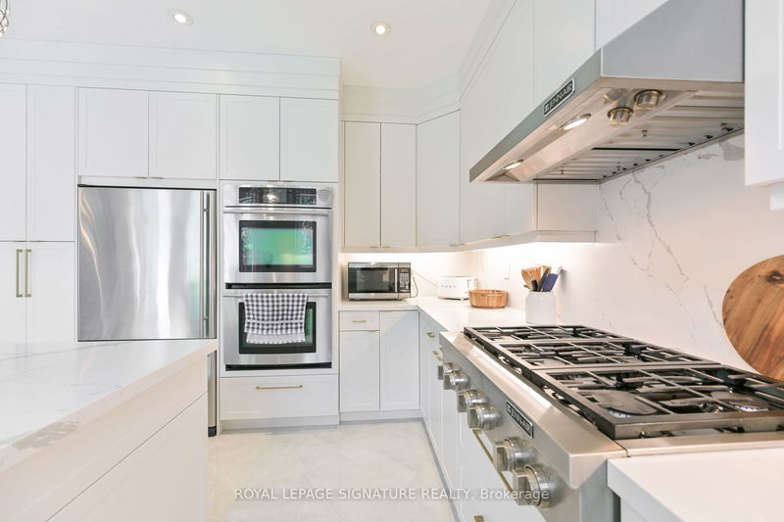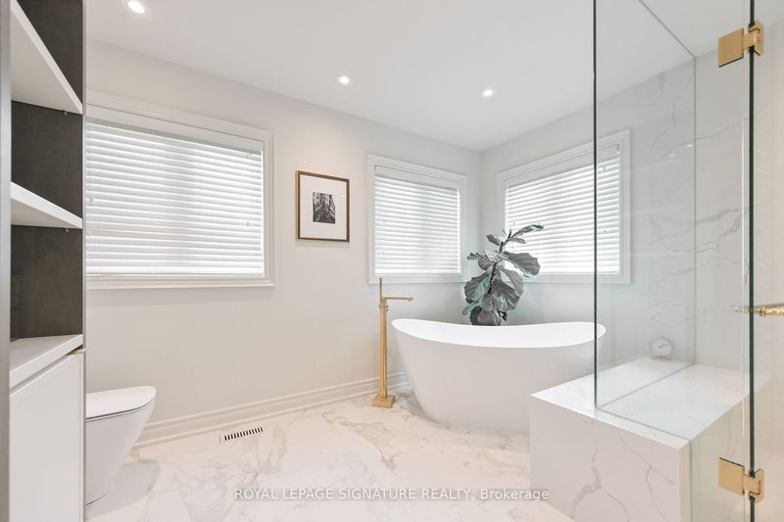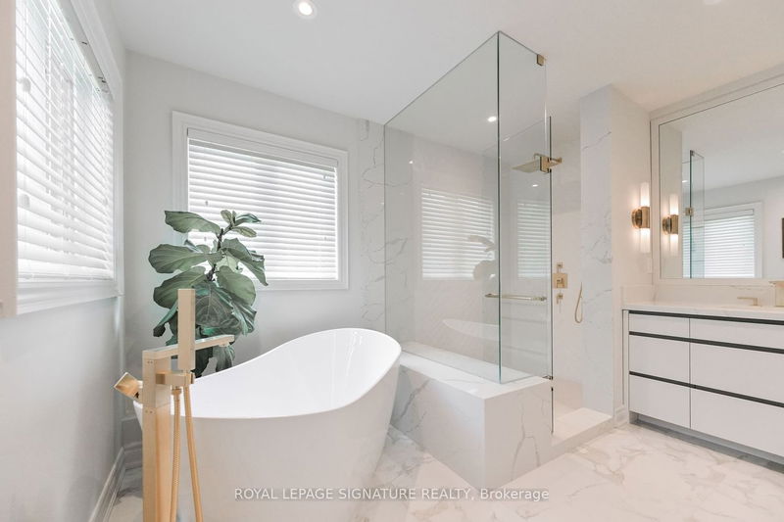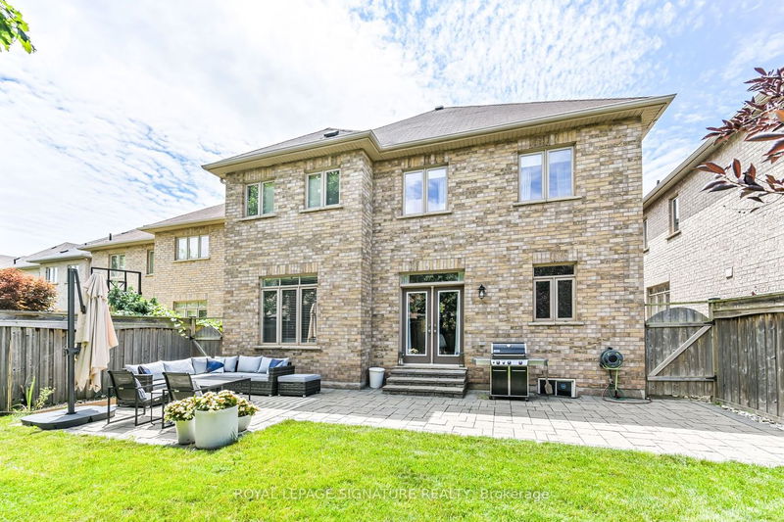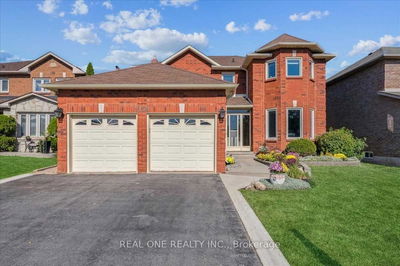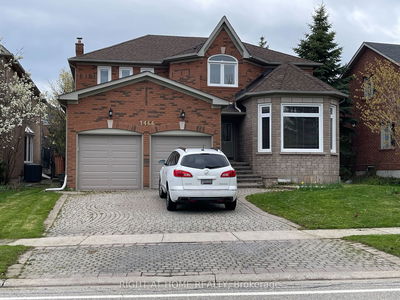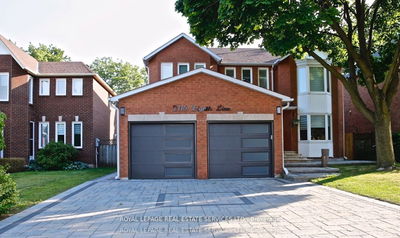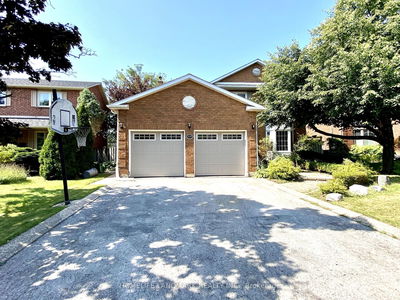Welcome to 2367 North Ridge Trail! This Masterpiece of a Home greets you with 4+1 Beds, 4.5 Baths, 3225 Sq. Ft., and a Double Car Garage! No Stone Was Left Unturned in This Beautiful Professionally Designed Home That Comes Loaded With Countless Upgrades: Open-to-Above Foyer, Rich Hardwood Flooring, Tray Ceilings, Wainscotting, Decorative Columns, Main Floor Laundry, Spacious Kitchen w/Quartz Countertops/Backsplash, Marble Floors, Stainless Steel Appliances, Upgraded Light Fixtures, In-Home Garage Access, Cozy Family Room w/ built-in Bookcase & Gas Fireplace, Large Primary Bedroom w/5-Piece Ensuite & Walk-In Closet, Generously Sized Bedrooms, Guest Room with 3 pc-Ensuite! Nestled In the Tranquil Neighbourhood of Joshua's Creek, This Home Offers the Convenience of Being at the Doorstep of Mississauga and All Major Highways, While Still Enjoying the Prestige of an Oakville Address. With Tons of Parks and Schools Nearby, This Home is Perfect for Families!
Property Features
- Date Listed: Monday, July 17, 2023
- City: Oakville
- Neighborhood: Iroquois Ridge North
- Major Intersection: North Ridge / Prince Michael
- Living Room: Hardwood Floor, Pot Lights, Open Concept
- Kitchen: Ceramic Floor, Quartz Counter, Stainless Steel Appl
- Family Room: Hardwood Floor, Gas Fireplace, B/I Bookcase
- Listing Brokerage: Royal Lepage Signature Realty - Disclaimer: The information contained in this listing has not been verified by Royal Lepage Signature Realty and should be verified by the buyer.




