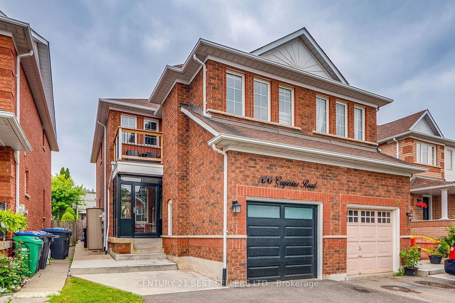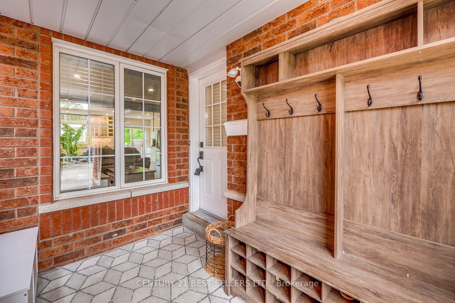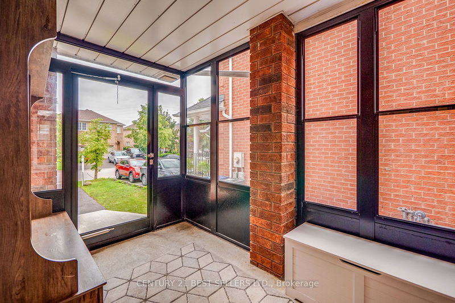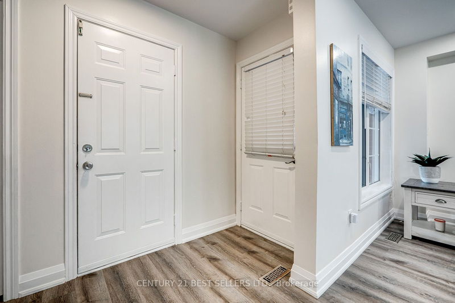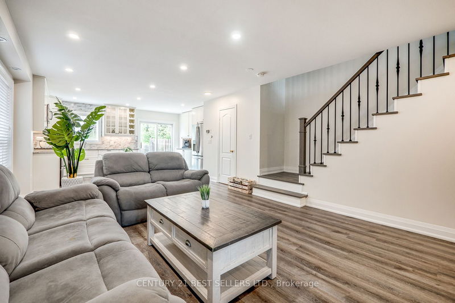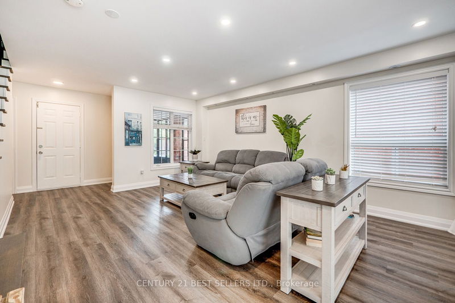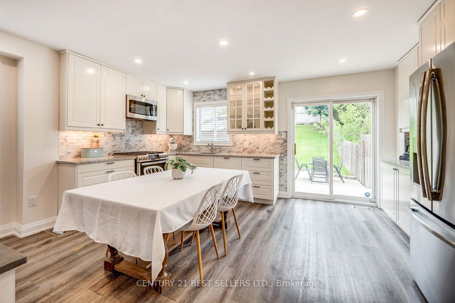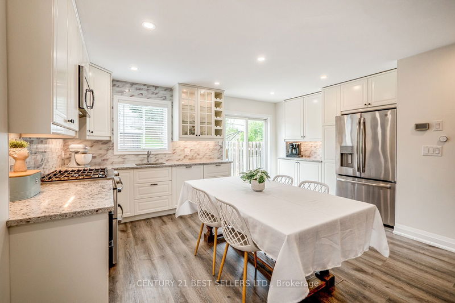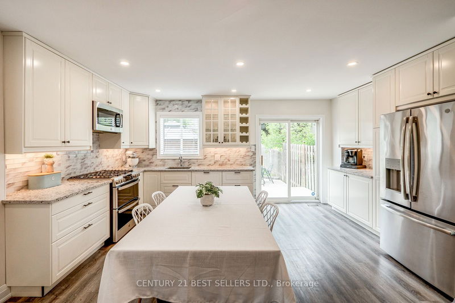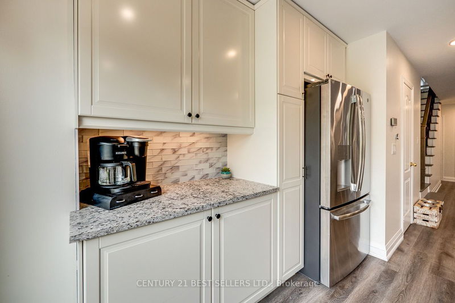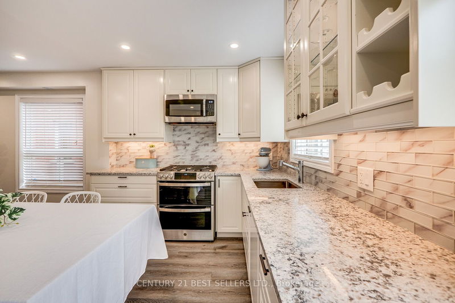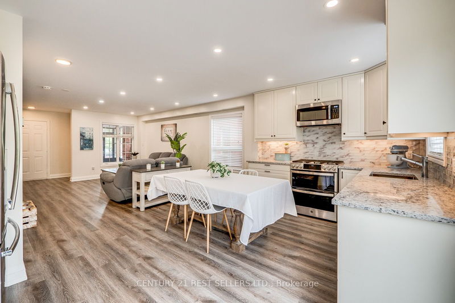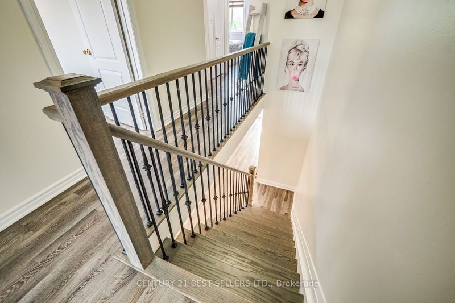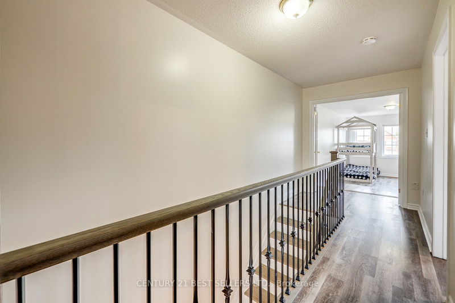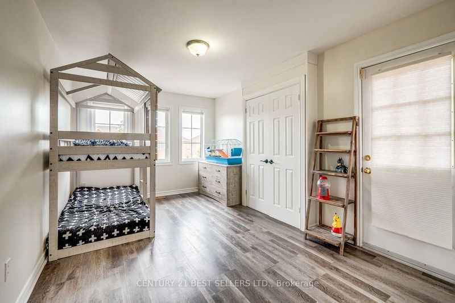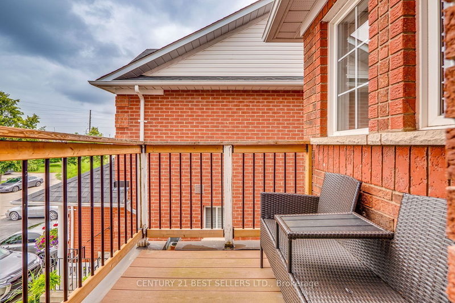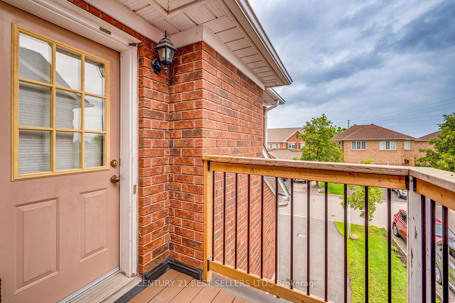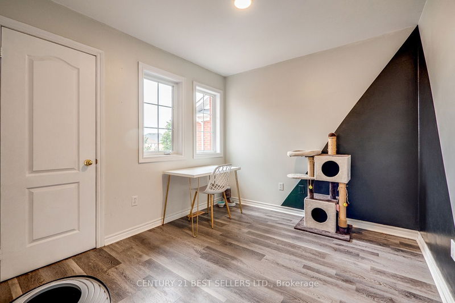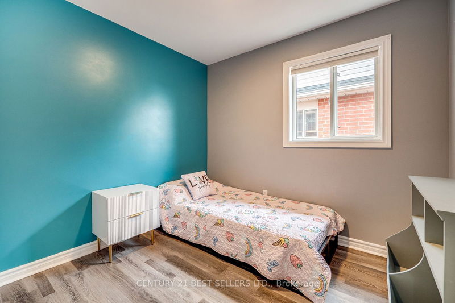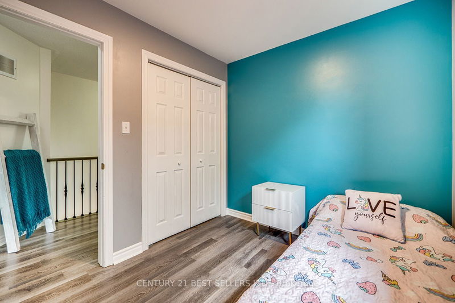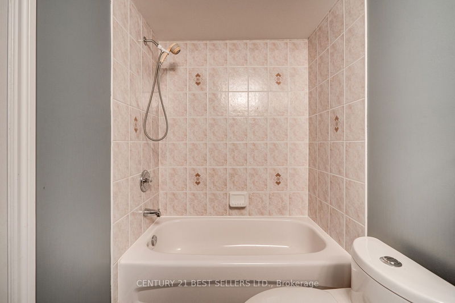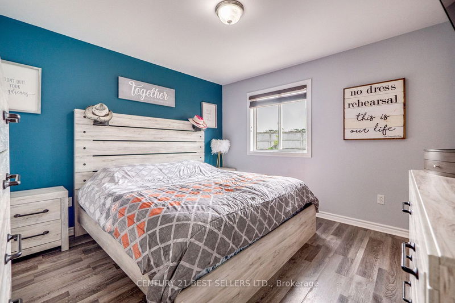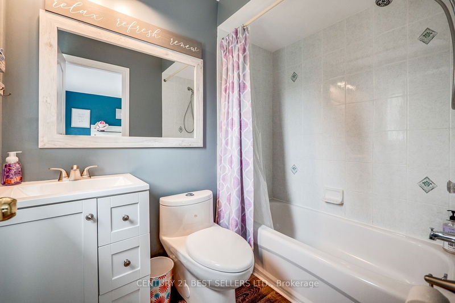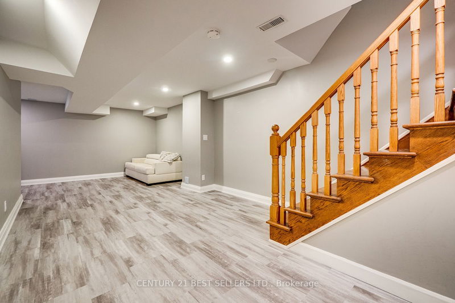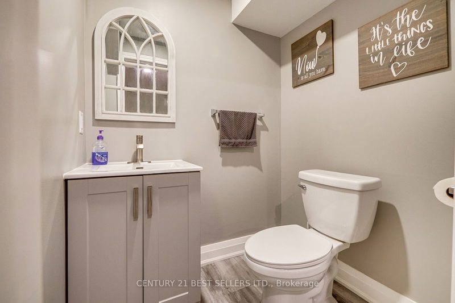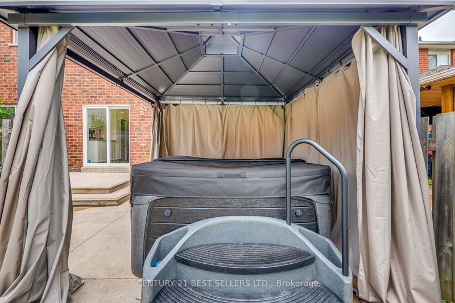Spacious 4 Bedroom Semi-Detached On A Quiet Family Friendly Court. Open Concept Main Floor With Walkout To A Sunny Backyard With A Gazebo And Hot Tub. Second Floor Has 4 Cozy Bedrooms, One With French Doors And Walkout To Balcony. Primary Bedroom Has An Ensuite, Double Closet And Overlooks The Fenced Backyard. Basement Is Inviting With A Large Open Area Here You Will Find A Cantina, Laundry And A Bathroom With A Rough-In For A Shower. Garage Has Inside Entrance To Home. Call Your Realtor And Book Your Showing Today!
Property Features
- Date Listed: Monday, July 17, 2023
- Virtual Tour: View Virtual Tour for 100 Grapevine Road
- City: Caledon
- Neighborhood: Bolton West
- Major Intersection: Harvest Moon Dr X Grapevine Rd
- Full Address: 100 Grapevine Road, Caledon, L7E 2M6, Ontario, Canada
- Kitchen: Combined W/Dining, Pot Lights, Vinyl Floor
- Family Room: Access To Garage, Closet, Vinyl Floor
- Family Room: Window, Vinyl Floor
- Listing Brokerage: Century 21 Best Sellers Ltd. - Disclaimer: The information contained in this listing has not been verified by Century 21 Best Sellers Ltd. and should be verified by the buyer.


