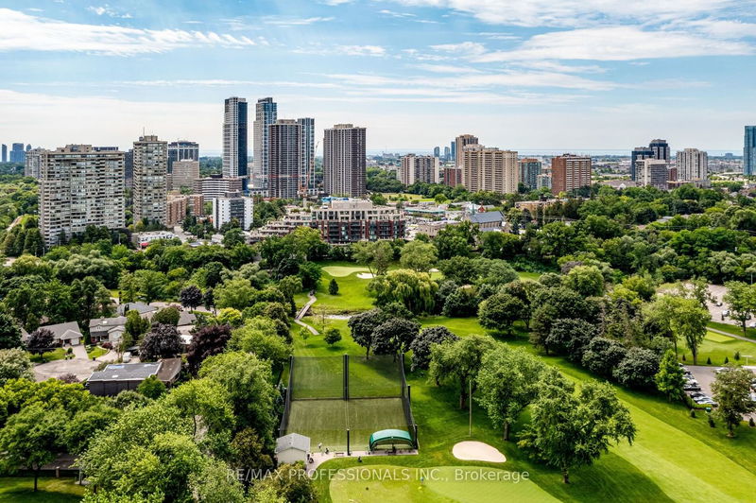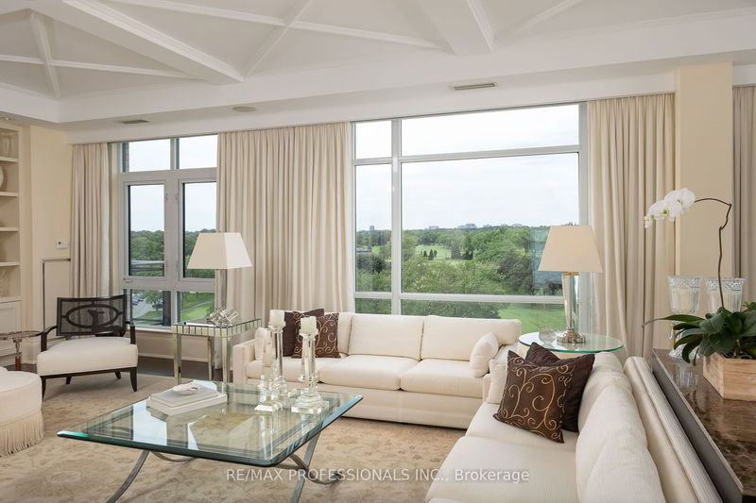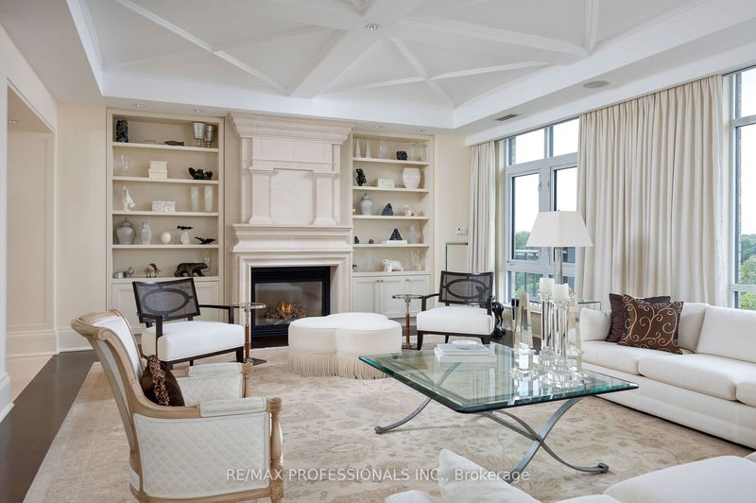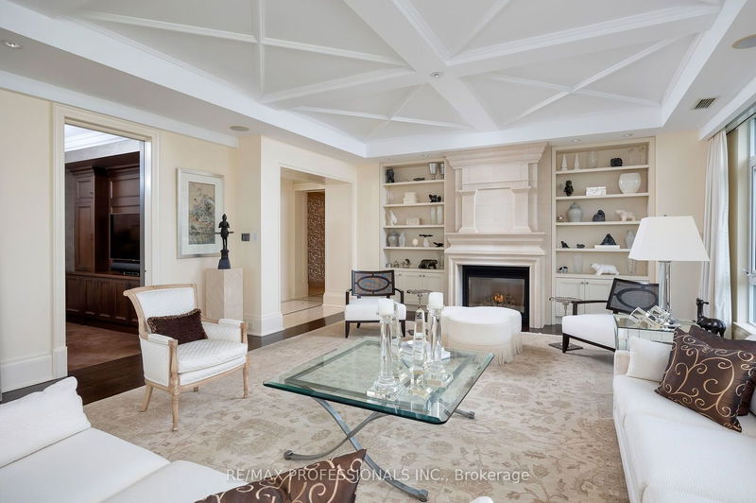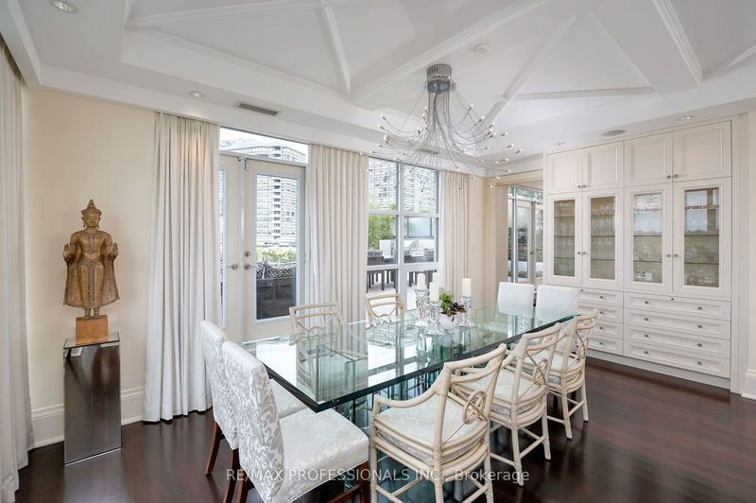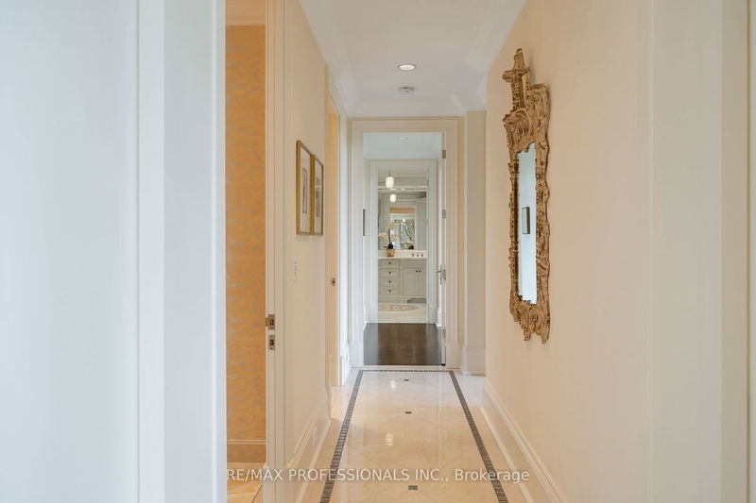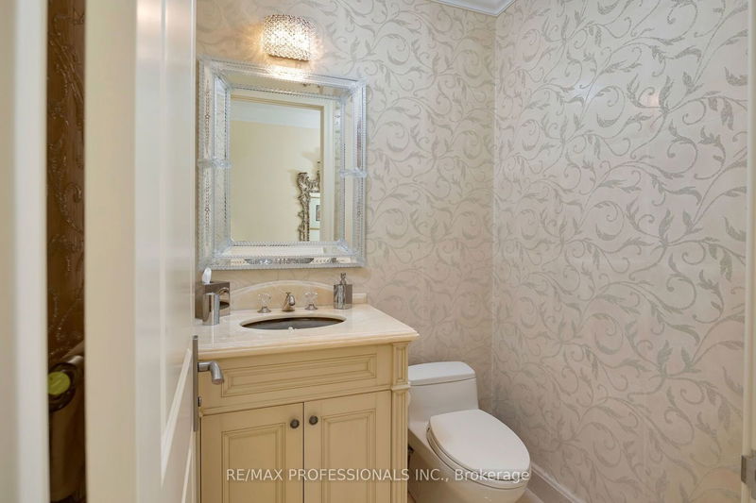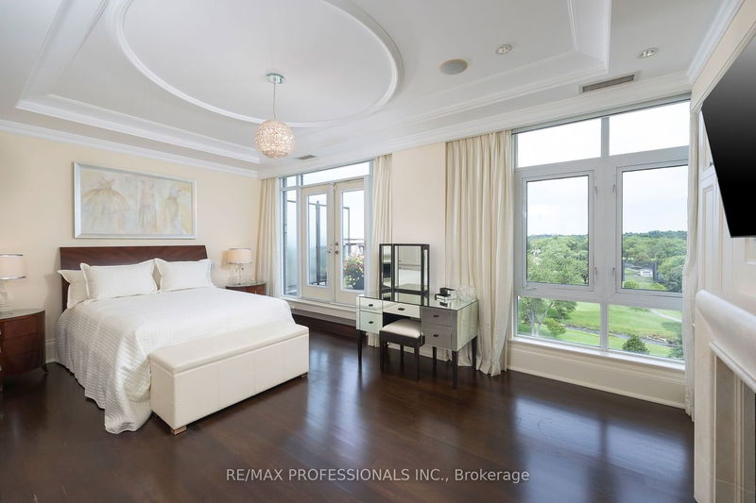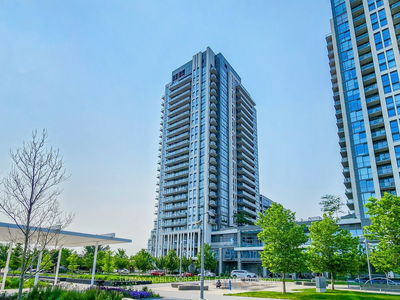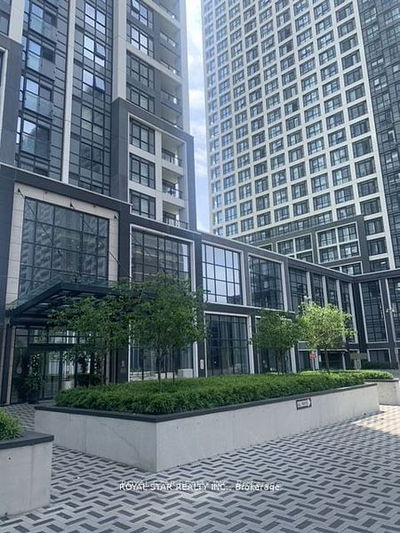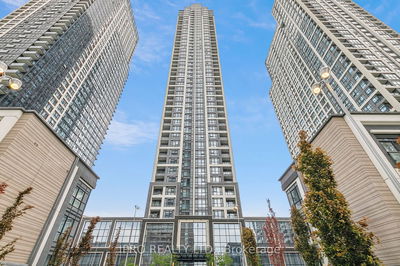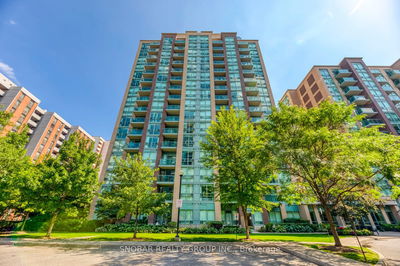This is what a true "no expense spared" condominium aspires to look like. Spectacular golf course views. 1200 sq ft entertainers' terrace. Completely custom interior with designer level finishes & furnishings. Private outdoor space off each bedroom. Premium boutique building. A 2215 square foot penthouse customized for a standard of living dominated by luxury. Designed by the renowned firm of Bryon Patton & Associates. This truly sophisticated trophy penthouse must be seen to be fully appreciated. 3 car parking & oversize locker. "Impressive & Exquisite"
Property Features
- Date Listed: Monday, July 17, 2023
- City: Toronto
- Neighborhood: Islington-City Centre West
- Major Intersection: Burnhamthorpe & Dundas St W
- Full Address: 904-9 Burnhamthorpe Crescent, Toronto, M9A 0A6, Ontario, Canada
- Living Room: Overlook Golf Course, Gas Fireplace, Combined W/Dining
- Kitchen: Granite Counter, B/I Appliances, W/O To Terrace
- Listing Brokerage: Re/Max Professionals Inc. - Disclaimer: The information contained in this listing has not been verified by Re/Max Professionals Inc. and should be verified by the buyer.





