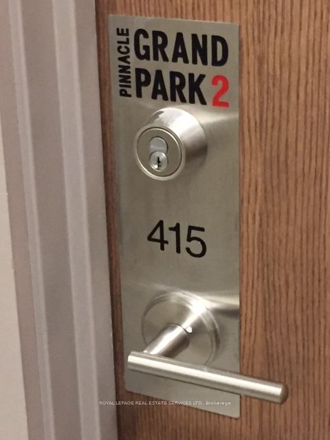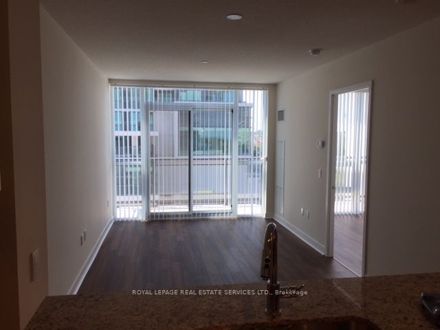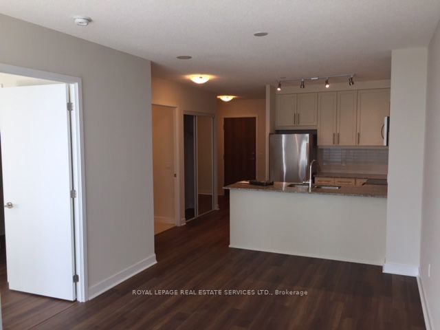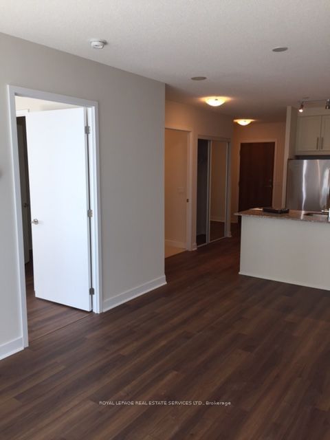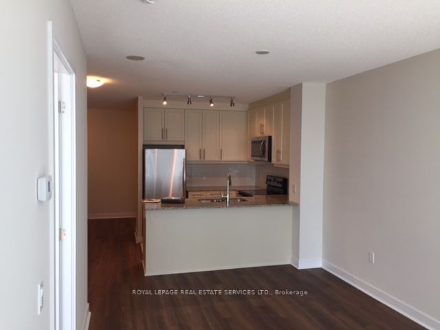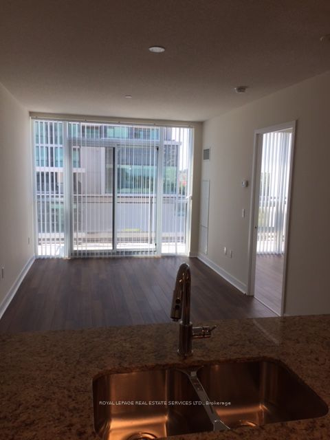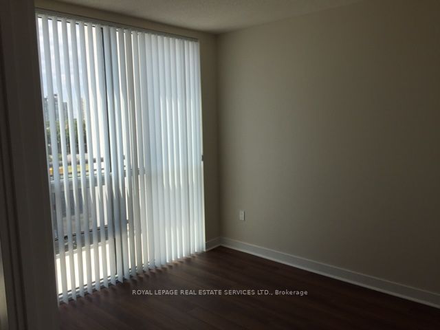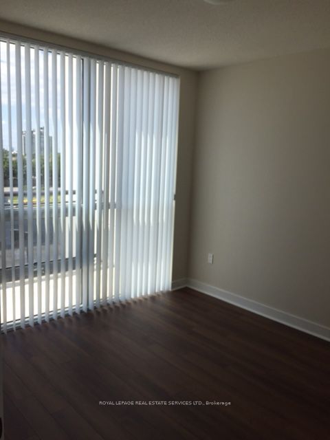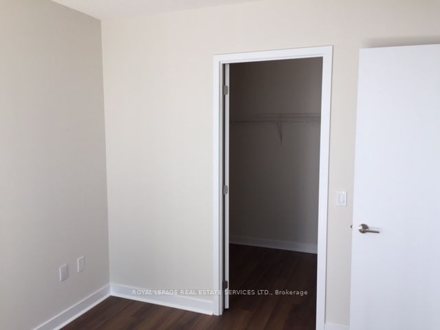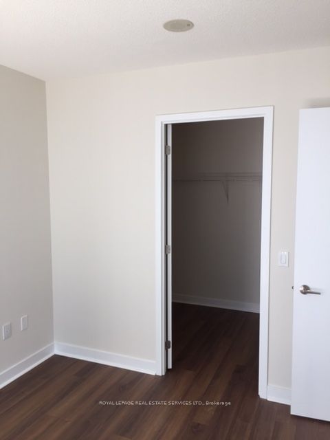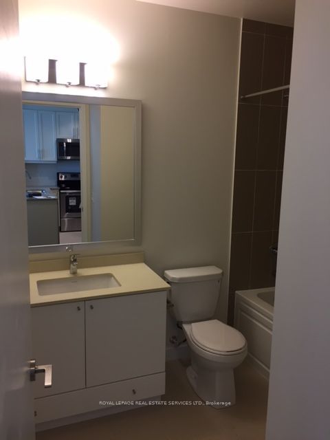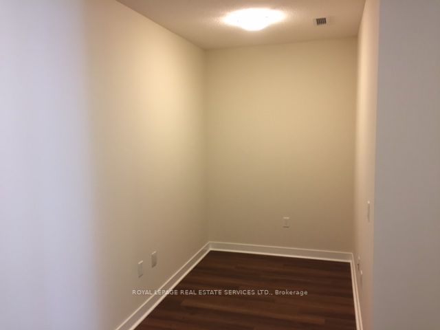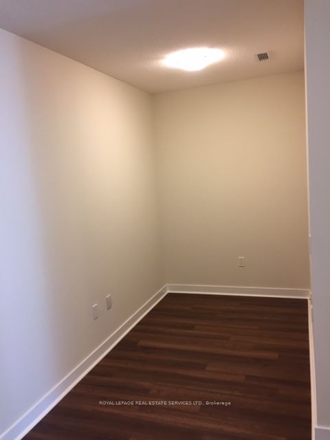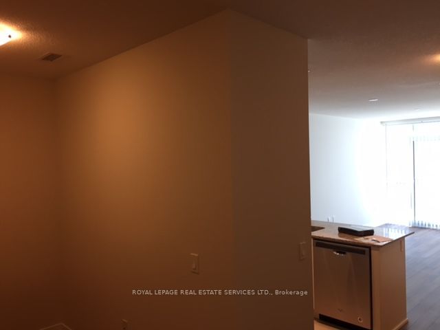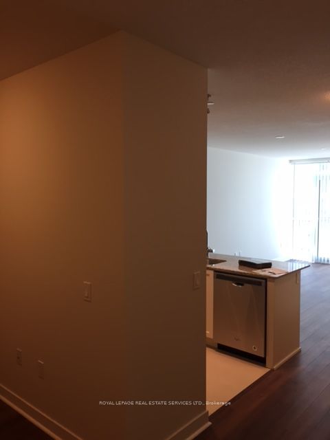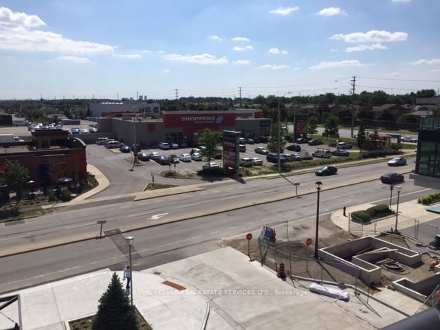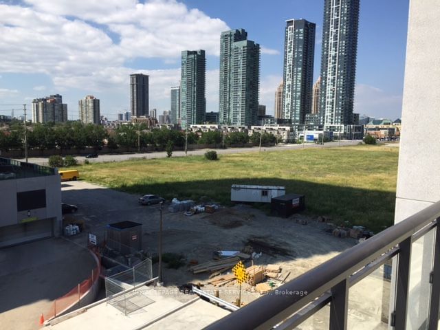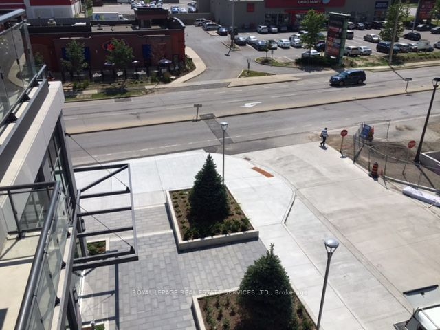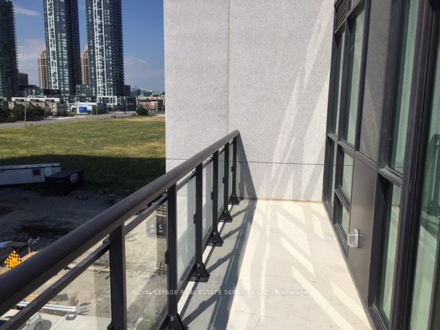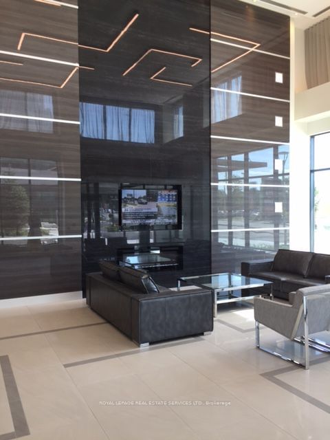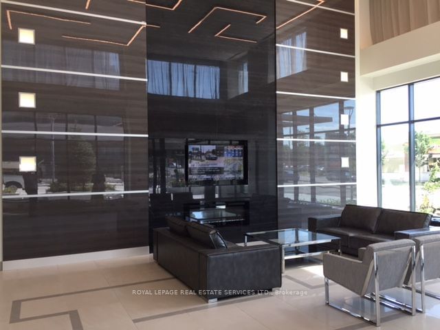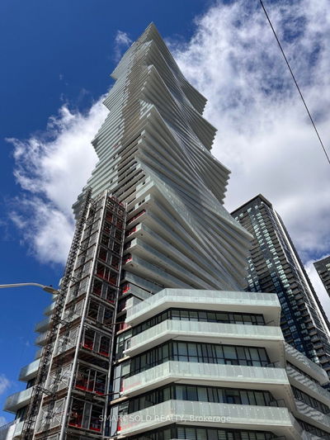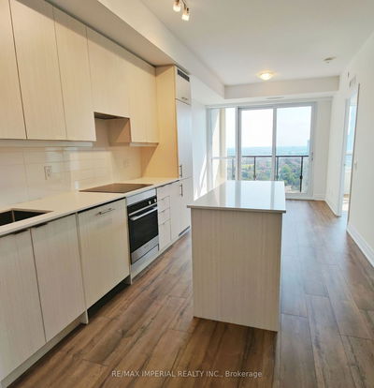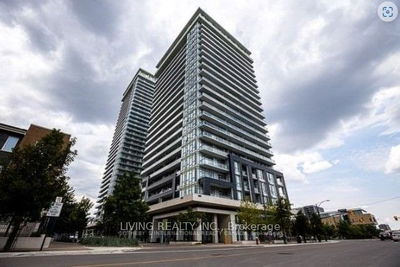Beautiful Grand Park 2, 1+1 unit w/ large open concept layout floor plan,Bright & spacious, 9ft ceilings, quartz counter tops, s/s appliances, Lg windows w/ Lg walk out balcony all offering plenty of natural sunlight.Walking distance to all amenities, ultra convenient . Completely move in ready, close to Sq 1, Sheridan, Cent Library, shops, restaurants & much more.AAA tenants only, letter of employment, proof of income, rental application, references, equifax
Property Features
- Date Listed: Monday, July 17, 2023
- City: Mississauga
- Neighborhood: City Centre
- Major Intersection: Burnhamthorpe/Grand Park
- Full Address: 415-3975 Grand Park Drive, Mississauga, L5B 0K4, Ontario, Canada
- Living Room: Hardwood Floor, Combined W/Dining, W/O To Balcony
- Kitchen: Stainless Steel Appl, Open Concept, Quartz Counter
- Listing Brokerage: Royal Lepage Real Estate Services Ltd. - Disclaimer: The information contained in this listing has not been verified by Royal Lepage Real Estate Services Ltd. and should be verified by the buyer.

