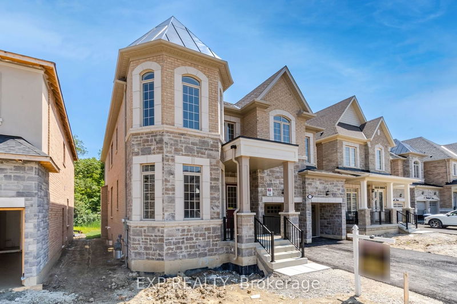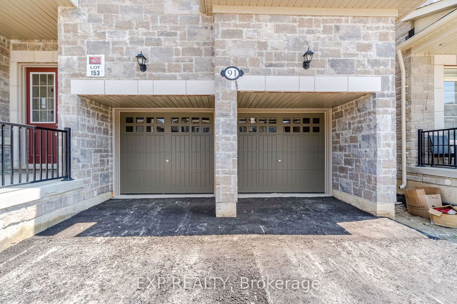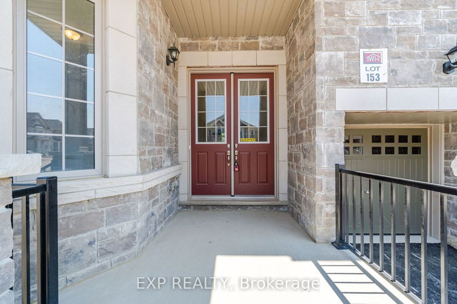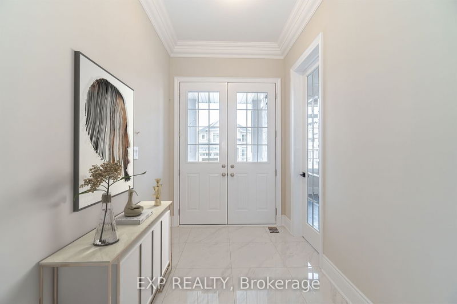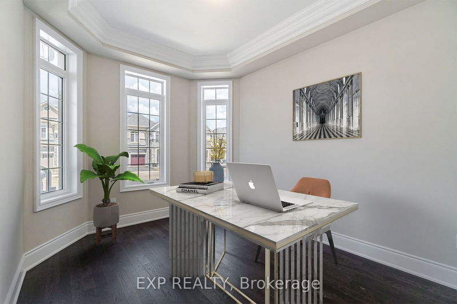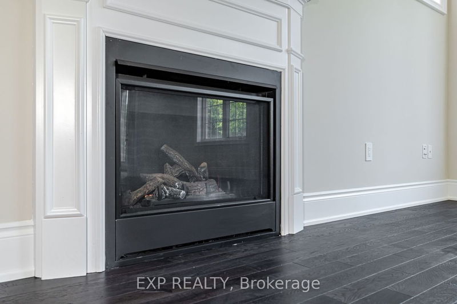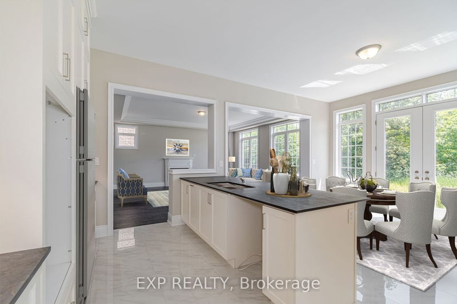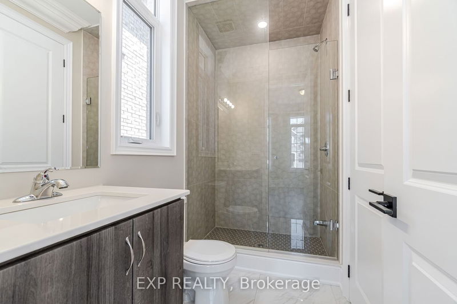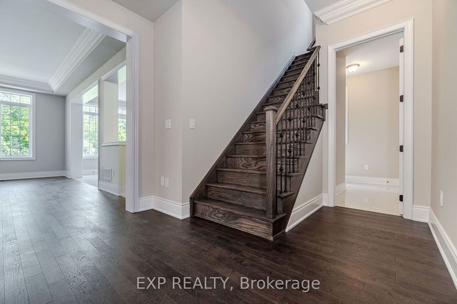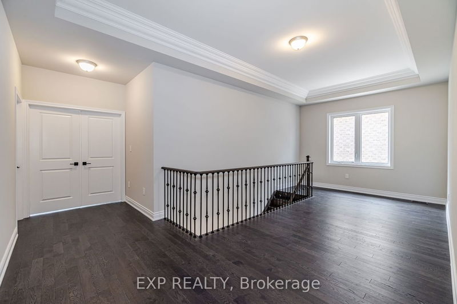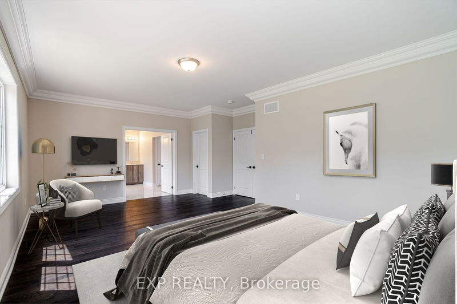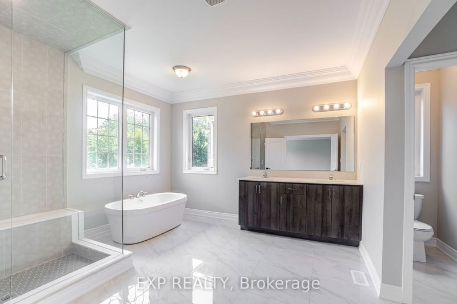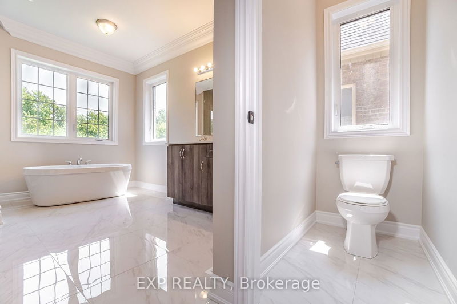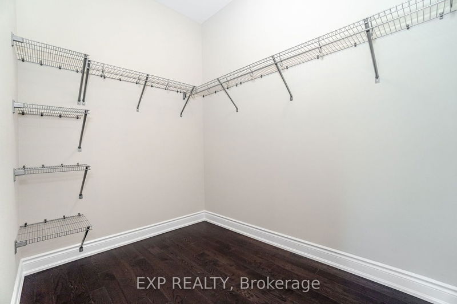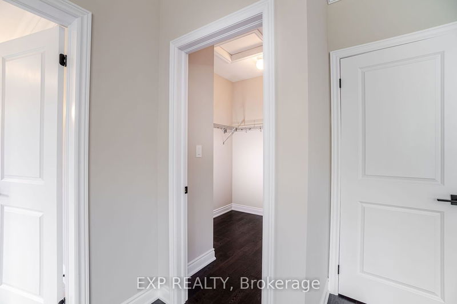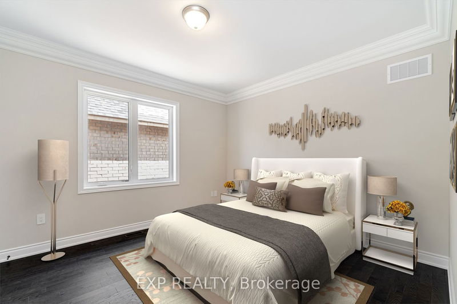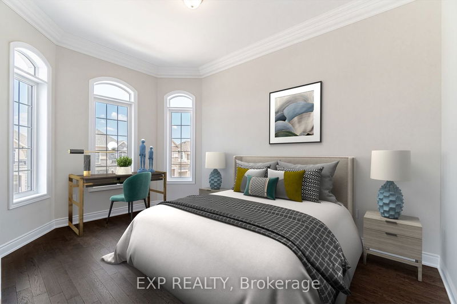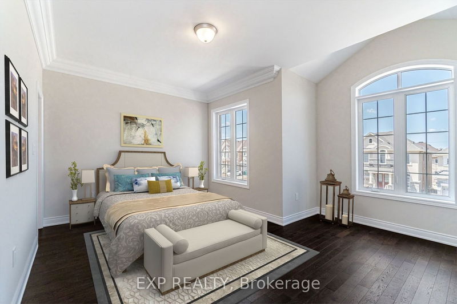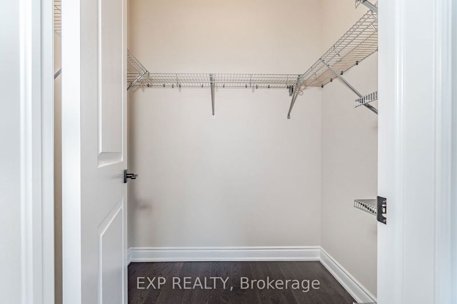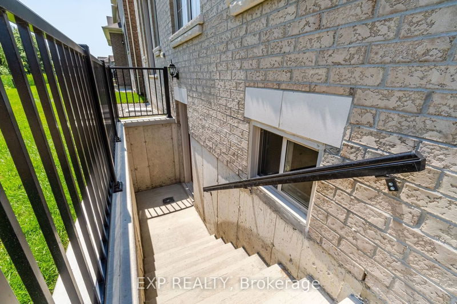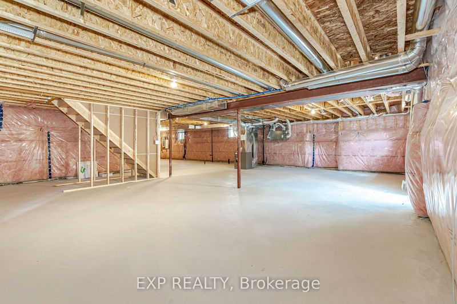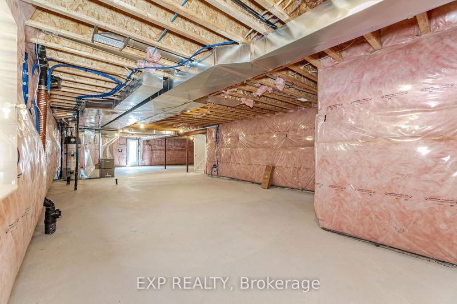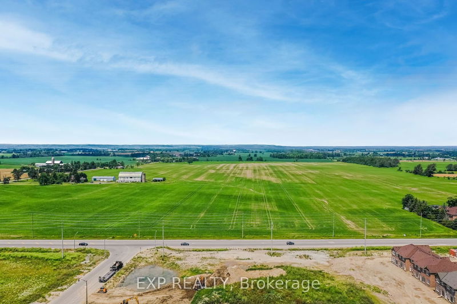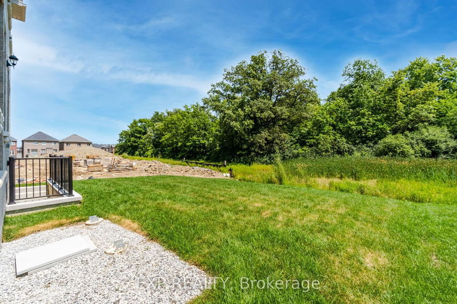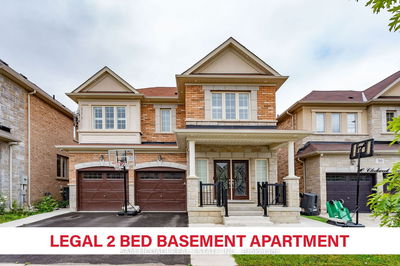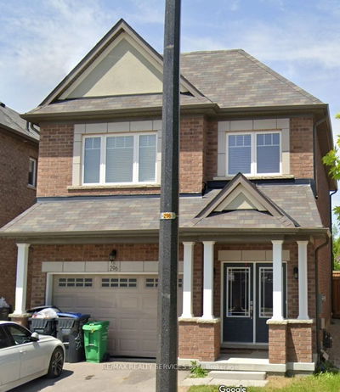"Welcome to a world of unparalleled luxury in this brand-new, 3700 SqFt detached home. Nestled on a ravine lot, this home offers a serene and tranquil environment that's a rare find, all within a safe and prestigious neighbourhood. This stunning property features four spacious bedrooms, an office, and four washrooms, providing ample space for both families and working professionals. Over $250,000 in upgrades have been invested into the home, including hardwood flooring, crown molding, and a 10-foot ceiling on the main floor. The second floor boasts a 9-foot ceiling, further enhancing the home's grandeur. This property is more than just a home - it's a lifestyle. The smooth ceiling, cozy fireplace, upgraded kitchen with an island, and stylish backsplash all add to the home's charm. The master bedroom overlooks the ravine, and the convenience of a second-floor laundry room is a bonus. Don't miss out on this opportunity to elevate your living experience
Property Features
- Date Listed: Tuesday, July 18, 2023
- Virtual Tour: View Virtual Tour for 91 Clockwork Drive
- City: Brampton
- Neighborhood: Northwest Brampton
- Full Address: 91 Clockwork Drive, Brampton, L7A 0C3, Ontario, Canada
- Living Room: Hardwood Floor, O/Looks Ravine, Electric Fireplace
- Kitchen: Porcelain Floor, Backsplash, B/I Shelves
- Listing Brokerage: Exp Realty - Disclaimer: The information contained in this listing has not been verified by Exp Realty and should be verified by the buyer.


