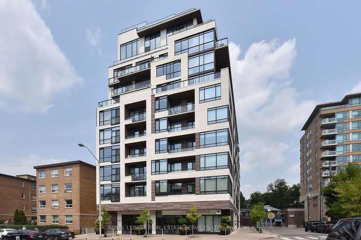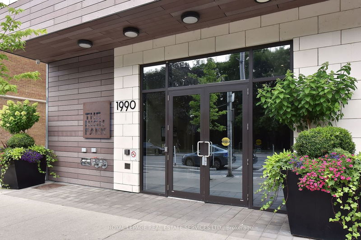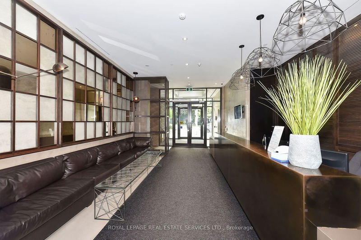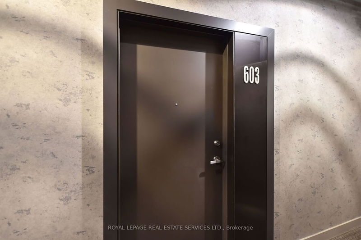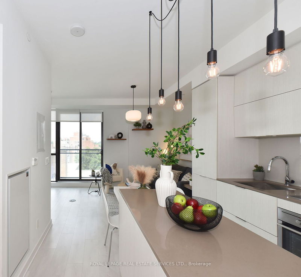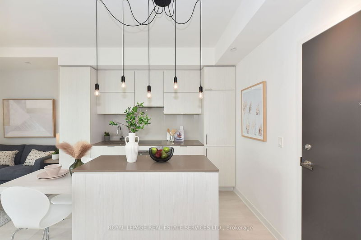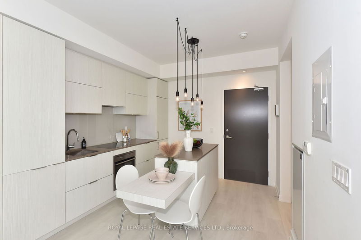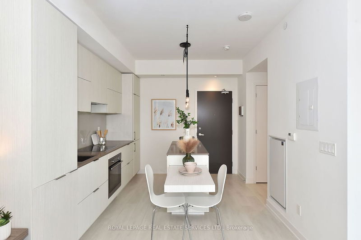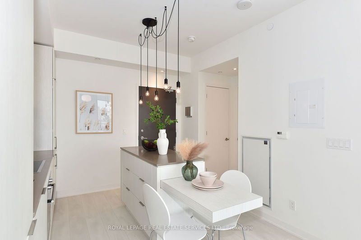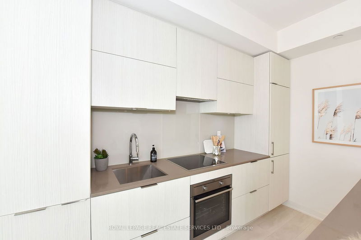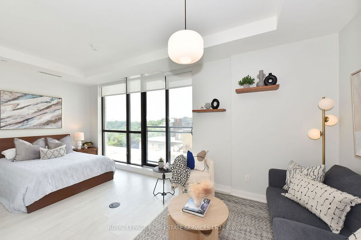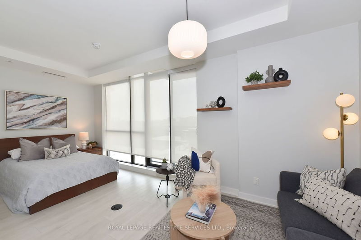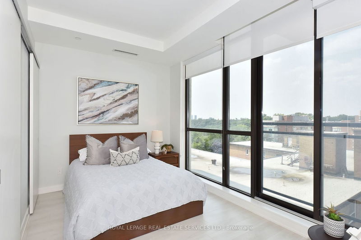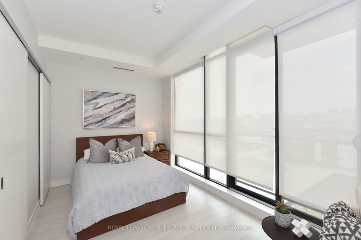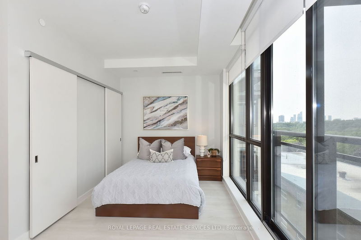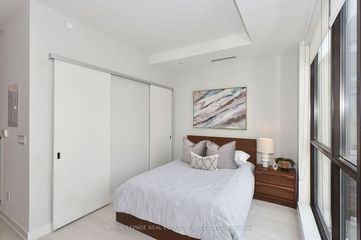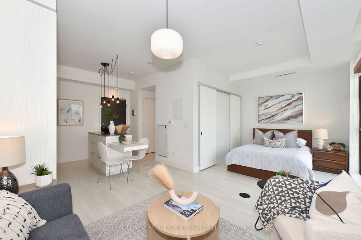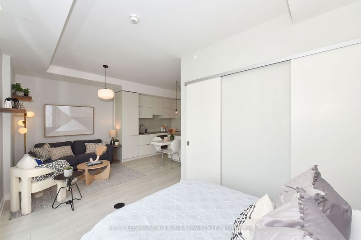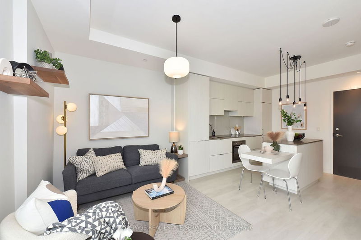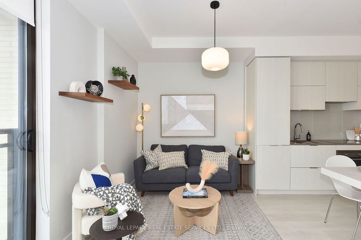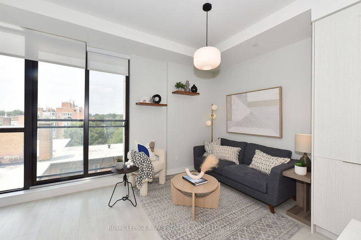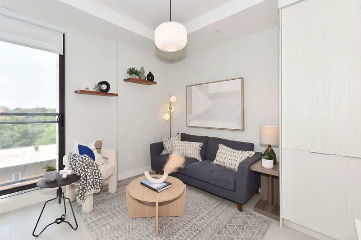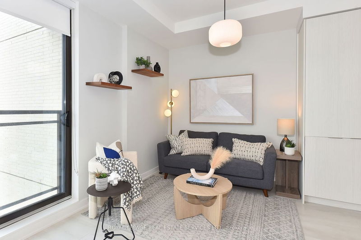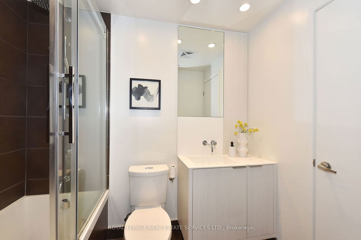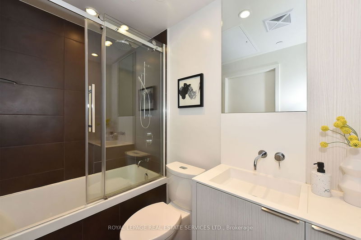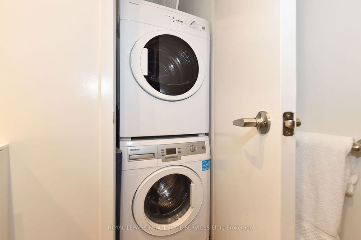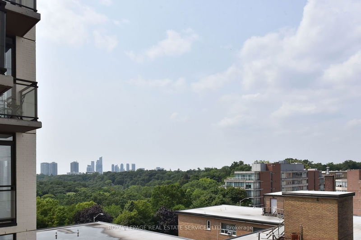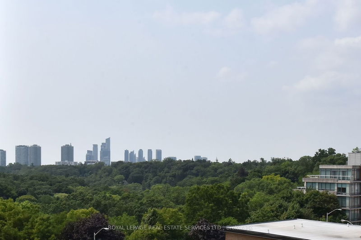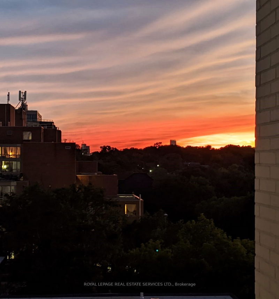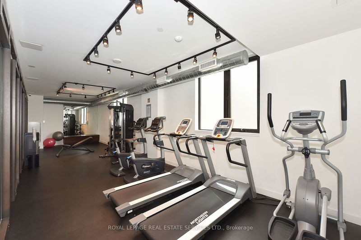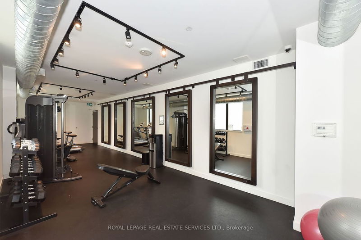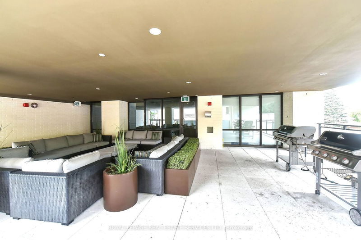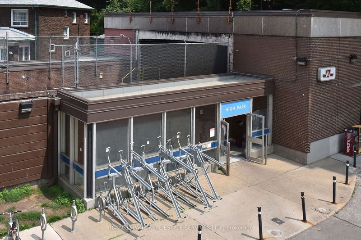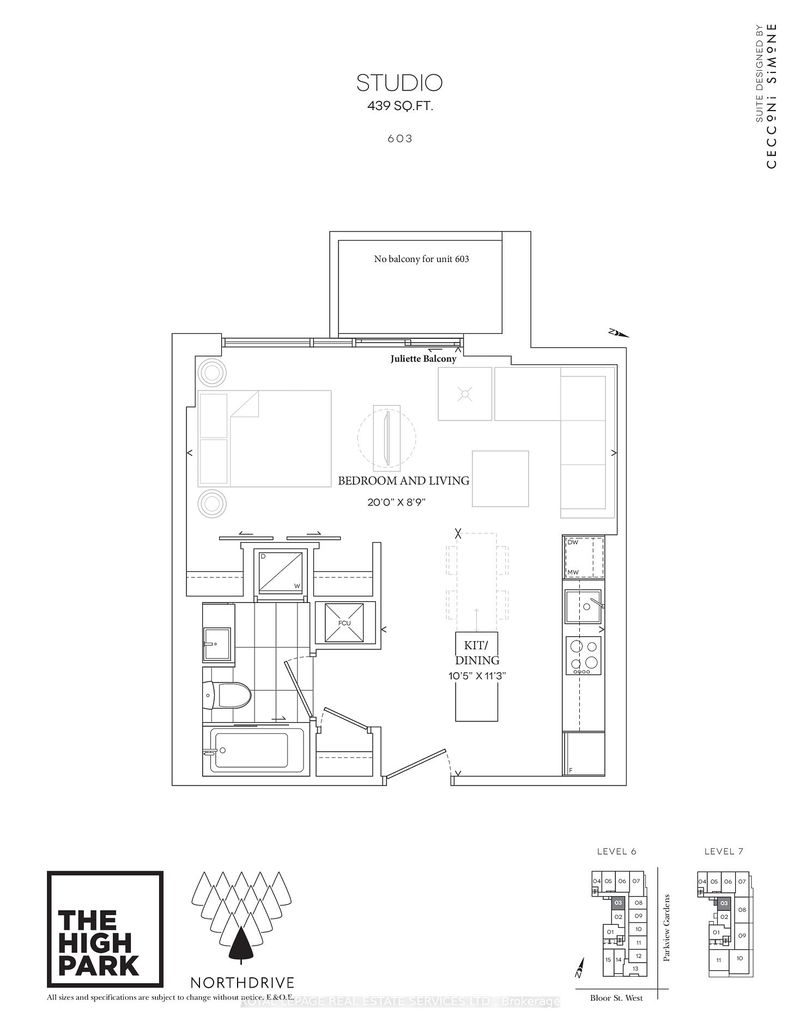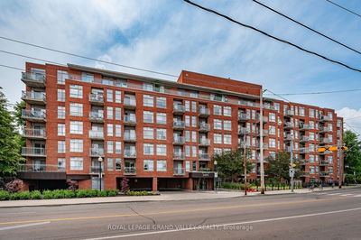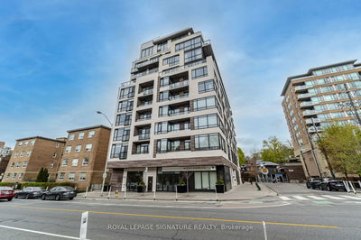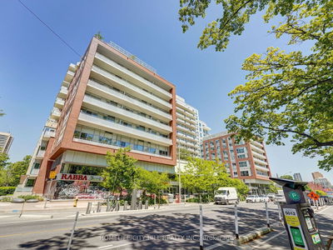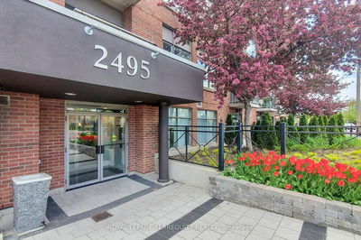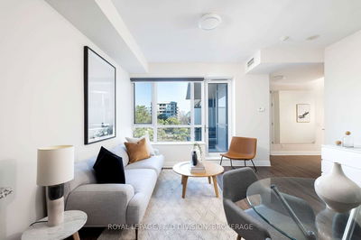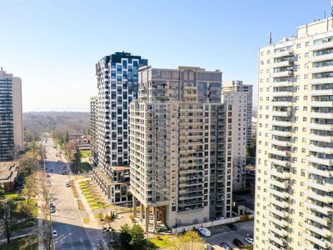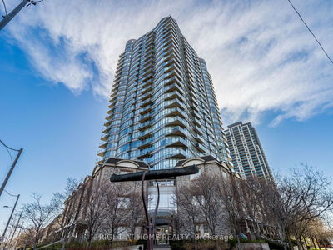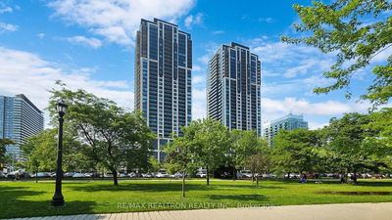It's All About The Location & Convenience! This Boutique Residence Is Nestled In The Heart Of The High Park Corridor Providing Excellent Access To All Amenities & Bloor TTC Line-Epic Transit Including UP Express To Airport/ Downtown! Less Than 1 Minute To High Park & Subway! Inviting Fresh Decor & Layout-No Wasted Space And A Separate Bedroom Space Offering A Junior 1 Bedroom Plan! Fresh, Bright, Cheerful, Floor To Ceiling Windows, Sunny, Unobstructed West & South Facing Views, Entertainer's Dream Kitchen-Large Kit Island W/Retractable Table Seats 4 And For Ez Food Prep & Dining Needs, Ample Storage, 2nd Floor Common Outdoor Lounge Space W/BBQs. Smooth Lofty 9 Foot Ceilings, Serene High Park Tree-Top View From Living Room, Private Bedroom-No Need To Close Your Blinds! Immaculate, Truly Turn-Key Original Owner Home! Suite Designed By Cecconi Simone. Excellent Opportunity For Owner-Occupied Or A Sweet Investment! First-Time Buyers Live Your Best Life Now-Steps To The Best Of Everything!
Property Features
- Date Listed: Monday, July 17, 2023
- Virtual Tour: View Virtual Tour for 603-1990 Bloor Street W
- City: Toronto
- Neighborhood: High Park North
- Full Address: 603-1990 Bloor Street W, Toronto, M6P 0B6, Ontario, Canada
- Living Room: O/Looks Park, West View, Juliette Balcony
- Kitchen: Modern Kitchen, Centre Island, Combined W/Dining
- Listing Brokerage: Royal Lepage Real Estate Services Ltd. - Disclaimer: The information contained in this listing has not been verified by Royal Lepage Real Estate Services Ltd. and should be verified by the buyer.

