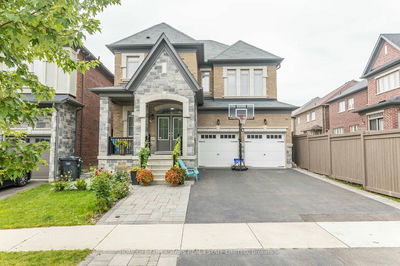Rare Find Elegant 6 Years Old "Highland" Model Sitting On A Premium 84' Corner Lot With Stunning High-End Location. Property Comes With 4374 Sqft Above Ground 10 Ft Ceilings On The Main And 9Ft On 2nd. Living And Family Both Have Premium 20 Feet Coffered Ceilings. Numerous Upgraded Upgraded Maple Hardwood Floors Throughout, Recently Renovated Upgraded Bathrooms,Three Car Garage, Upgraded Huge Kitchen With Jennair Built-In Appliances. Quartz Counters, Smooth Ceilings, 4 Huge Bedrooms With Lots Of Sunshine, And Ensuite In All Rooms. Exterior/Interior Full Of Pot lights. Includes A Main Floor Office. Extended Upgraded Porch In The Backyard, In ground Sprinklers All Over, Gem Of A Property!
Property Features
- Date Listed: Tuesday, July 18, 2023
- Virtual Tour: View Virtual Tour for 2 Herringbone Crescent
- City: Brampton
- Neighborhood: Toronto Gore Rural Estate
- Major Intersection: Gore/Countryside
- Full Address: 2 Herringbone Crescent, Brampton, L6P 4B9, Ontario, Canada
- Kitchen: Granite Counter, Centre Island, B/I Appliances
- Family Room: Hardwood Floor, Coffered Ceiling, Open Concept
- Living Room: Hardwood Floor, Coffered Ceiling, Open Concept
- Listing Brokerage: Re/Max Premier Amatul Waheed Real Estate - Disclaimer: The information contained in this listing has not been verified by Re/Max Premier Amatul Waheed Real Estate and should be verified by the buyer.

















































