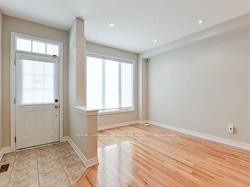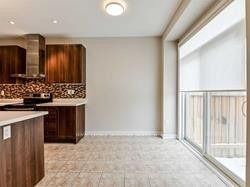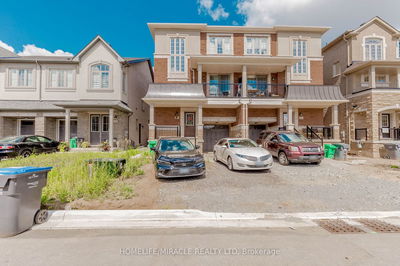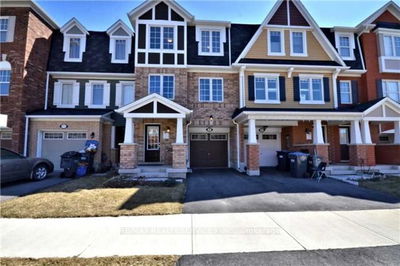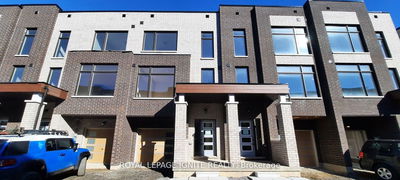Spectacular 2 Storey Townhome In One Of The Most Convenient & Family Oriented Neighbourhoods Of Brampton. 3 Spacious Br , 2.5 Baths, Separate Family & Living Room.Open Concept, 9' Ceiling,Hardwood Flr & Pot Lights On The Main Flr. Modern Kitchen With New Quartz Countertop. Painted year ago New Roller Blinds Throughout, New Flooring On The 2nd Flr. Fenced Backyard. Steps To Churchville Public School (7.7 Fraser Rating), Public Transit, Park, Amenities, Plazas.Tenants pays 100%utilities
Property Features
- Date Listed: Tuesday, July 18, 2023
- City: Brampton
- Neighborhood: Credit Valley
- Major Intersection: James Potter & Bonnie Braes
- Living Room: Combined W/Dining, Hardwood Floor, Pot Lights
- Kitchen: Modern Kitchen, Centre Island, Stainless Steel Appl
- Family Room: Open Concept, Fireplace, Hardwood Floor
- Listing Brokerage: Royal Lepage Signature Realty - Disclaimer: The information contained in this listing has not been verified by Royal Lepage Signature Realty and should be verified by the buyer.





