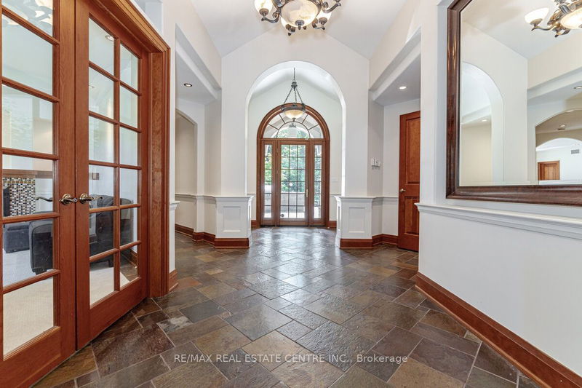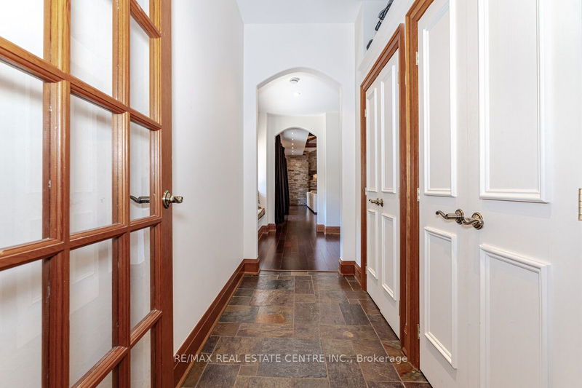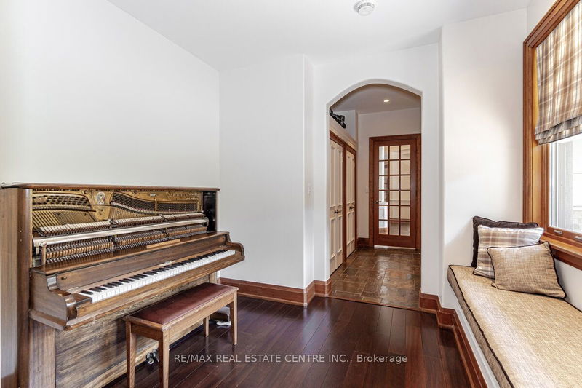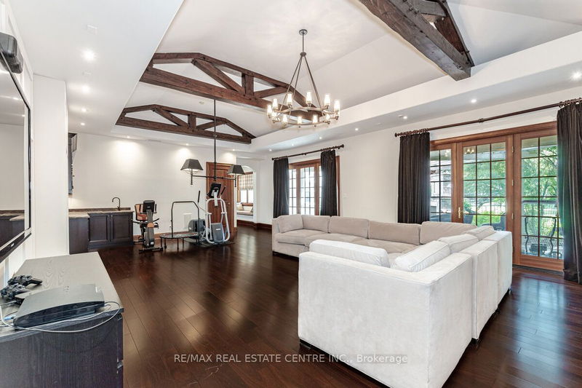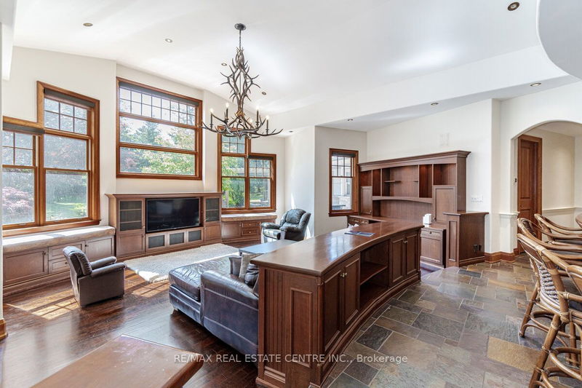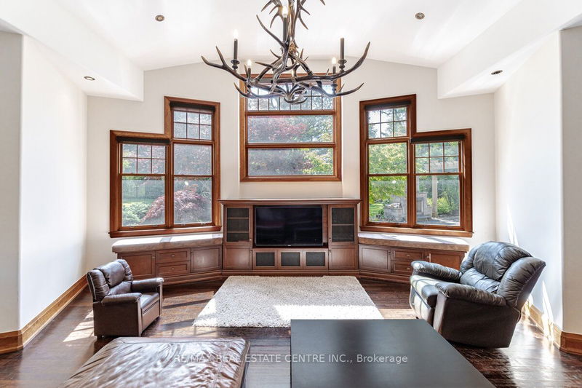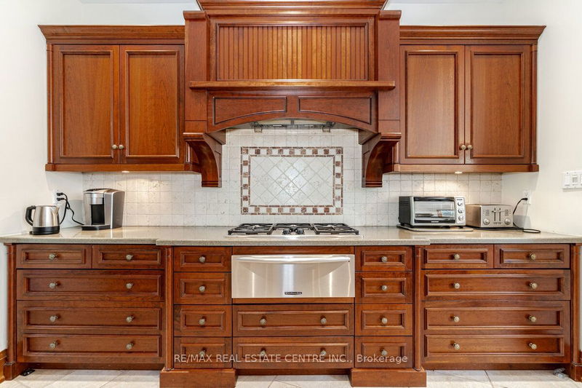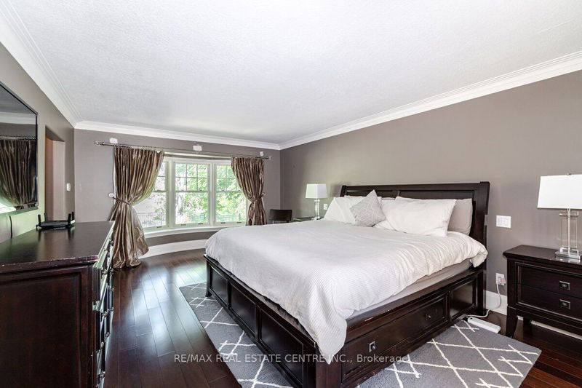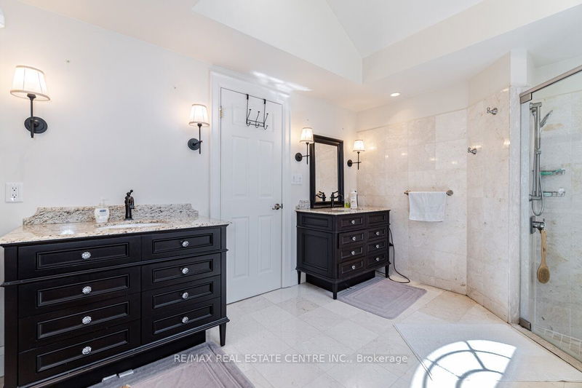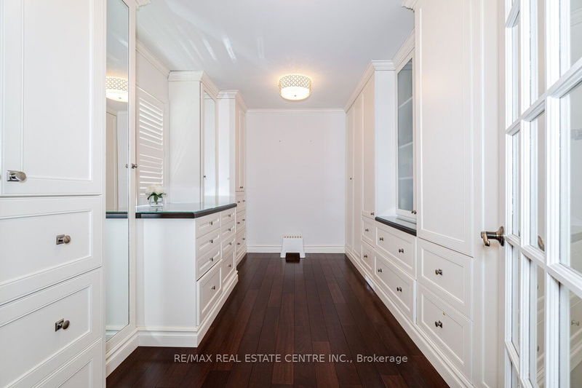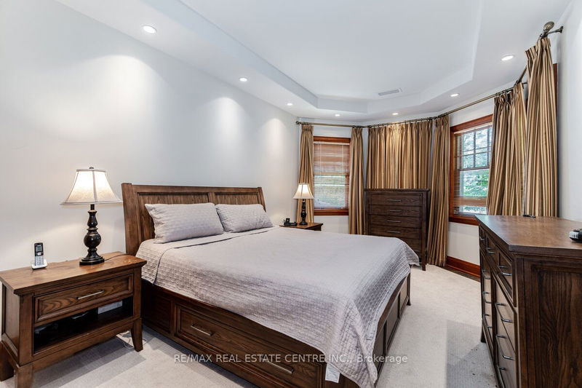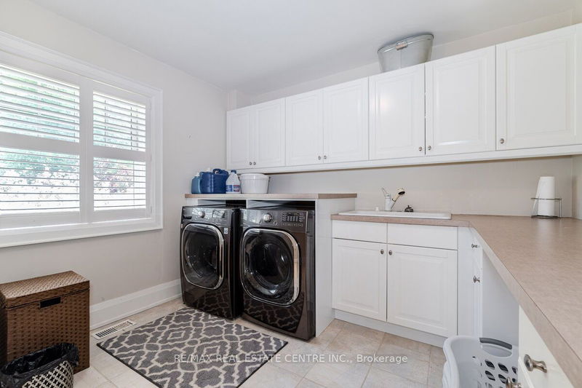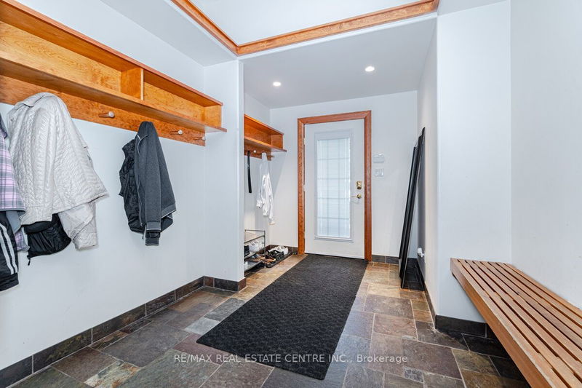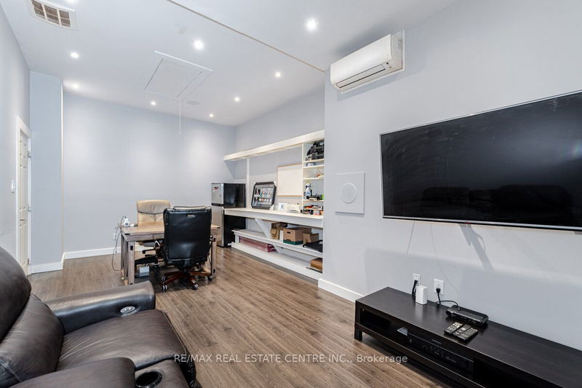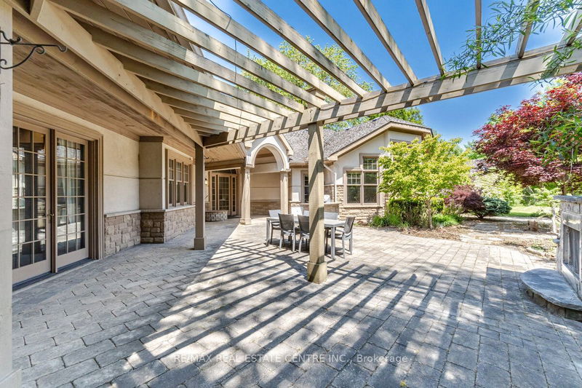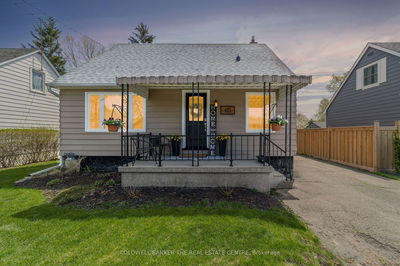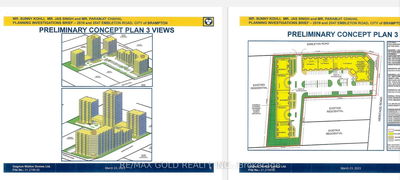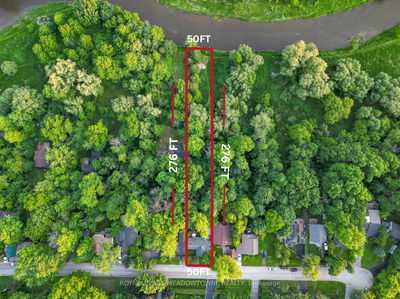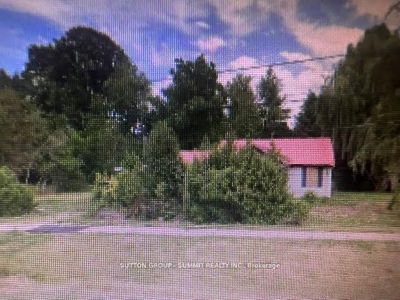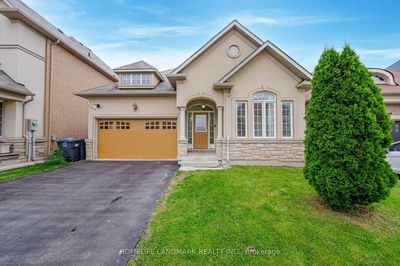Rare Opportunity To Own One Of The Most Unique Properties In All Of Brampton. Timeless Craftsmanship & Distinction In This One-Of-A-Kind Custom Estate Home On 2.2 Acres Overlooking Credit River Valley W/ Potential To Sever Into 5 Separate Lots. A True Architectural Masterpiece W/ No Expense Spared. Magazine Published Great Room Created By Award- Winning Designer Ramsin Khachi. Extensive List Of Features Incl Custom Wall Units, 8" Custom Wood Trim, Slate Porcelain & Hardwood Floors T/O. Gourmet Chef's Kitchen W/ B/I Appl Overlooking Family Room & Magnificent Vaulted Ceilings. W/O To Massive Courtyard Fully Equipped W/ Outdoor Kitchen Leading To Lush, Spacious Private Yard Surrounded By Mature Trees & Vibrant Gardens. Master Bedroom Retreat Offers Luxurious Spa Inspired 5-Pc Ensuite Bath & Oversized W/I Closet Complete W/ Custom Millwork. Direct Access To 3-Bay Garage, 1 Of 3 Bays Converted Fully-Insulated Media & Entertainment Room. This Prominent Unparalleled Home Awaits!
Property Features
- Date Listed: Tuesday, July 18, 2023
- Virtual Tour: View Virtual Tour for 32 Cliffside Drive
- City: Brampton
- Neighborhood: Bram West
- Major Intersection: Mississauga/Embleton
- Full Address: 32 Cliffside Drive, Brampton, L6Y 0H1, Ontario, Canada
- Kitchen: O/Looks Family, Centre Island, B/I Appliances
- Family Room: Hardwood Floor, Vaulted Ceiling, French Doors
- Living Room: Coffered Ceiling, Gas Fireplace, O/Looks Garden
- Listing Brokerage: Re/Max Real Estate Centre Inc. - Disclaimer: The information contained in this listing has not been verified by Re/Max Real Estate Centre Inc. and should be verified by the buyer.





