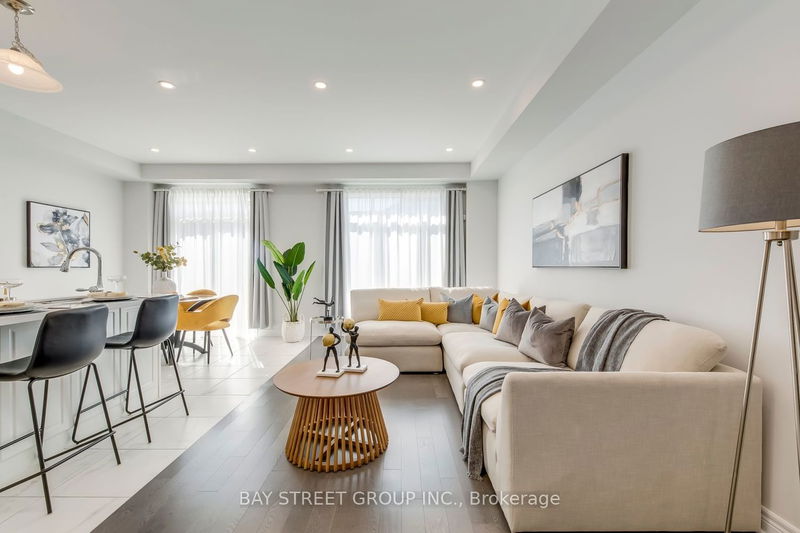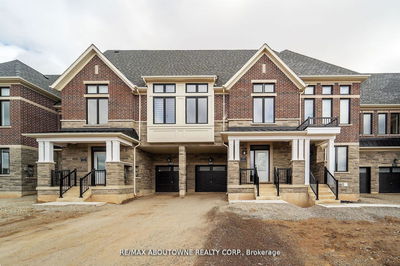Come to enjoy this Like-new Townhome in a 2-Story Traditional Setting. Spacious 4 Bedroom Home With Backyard! A Bright & Open Concept Main Floor Layout! Large Living/Dining Area And Gourmet Kitchen Featuring Granite Countertops, Tiled Backsplash & Beautiful Island! Walkout To Patio From The Breakfast Area And Access To The Garage From The Main Level. Upper Level Features 4 Spacious Bedrooms Including Primary Bedroom With 4 Piece Ensuite And Walk-In Closet. The Basement Has Large Windows. Walking Distance to Dr. David, R, Williams Public School. Close to High Ranking White Oak Secondary School, and Sheridan College. Close Proximity To Hwy, Parks, Shopping, Entertainment, Trails, And Much More. The Fences were newly installed. Arrange A Showing Today! Tenant pays all Utilities (Water, Hydro, Gas & HWT Rental). Tenant responsible for Snow Removal, Cutting grass, & maintain the landscaping, where applicable.
Property Features
- Date Listed: Tuesday, July 18, 2023
- City: Oakville
- Neighborhood: Rural Oakville
- Major Intersection: Burnhamthorpe Rd.E./Sixth Line
- Full Address: 140 Toucan Trail, Oakville, L6H 0Y2, Ontario, Canada
- Living Room: 3rd
- Kitchen: Main
- Listing Brokerage: Bay Street Group Inc. - Disclaimer: The information contained in this listing has not been verified by Bay Street Group Inc. and should be verified by the buyer.



























































