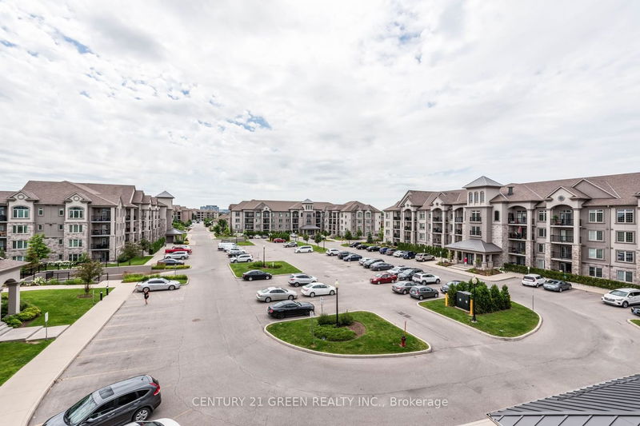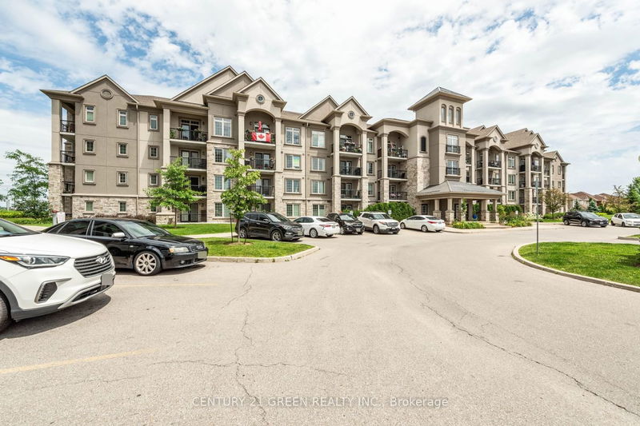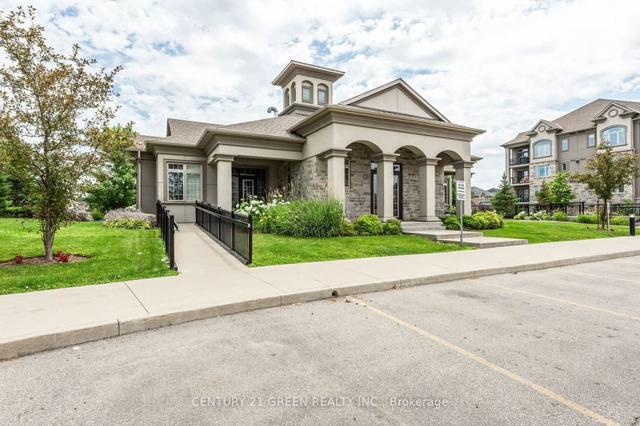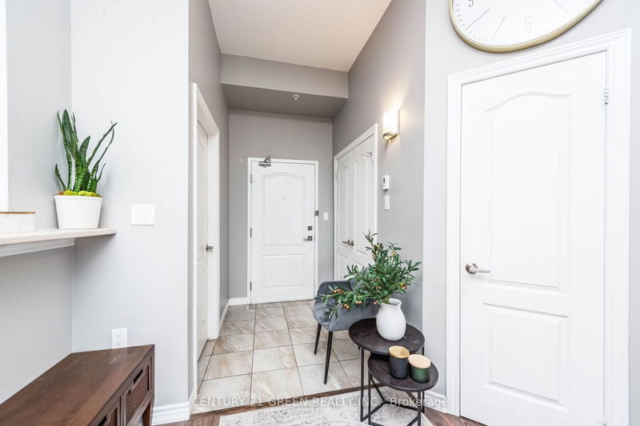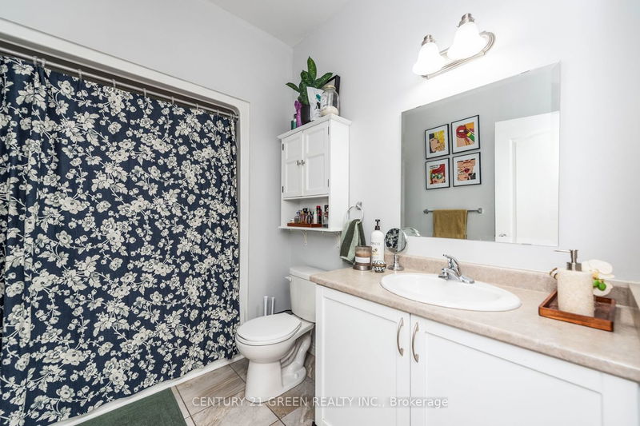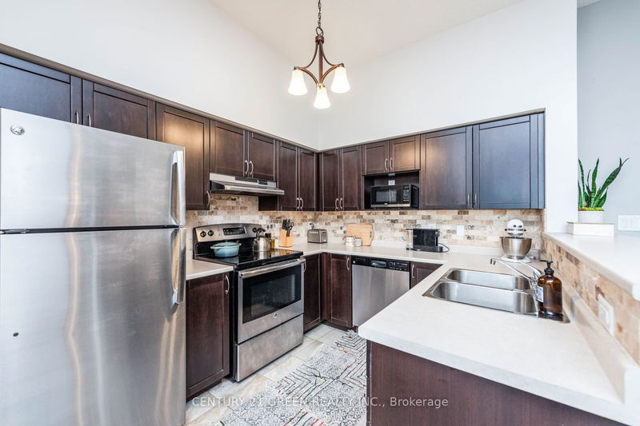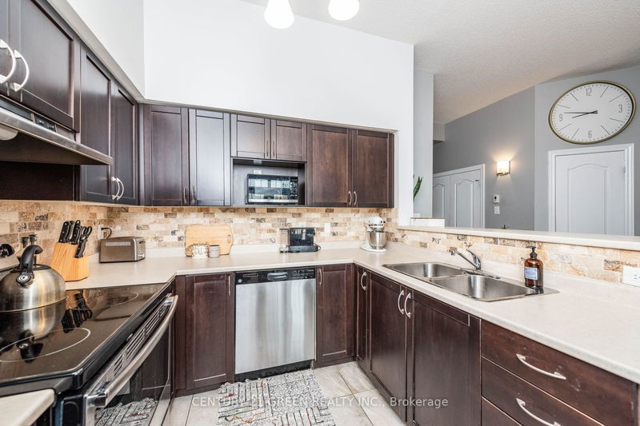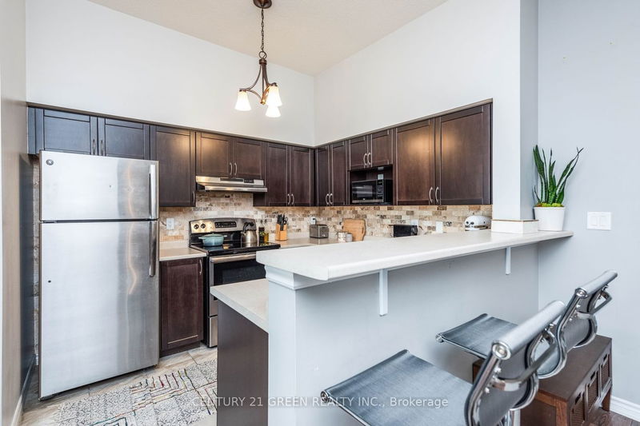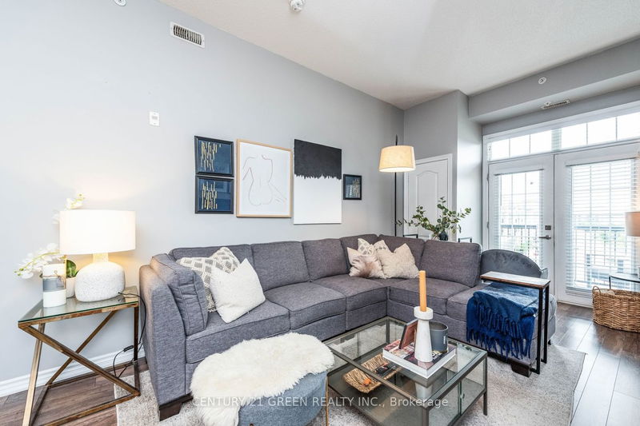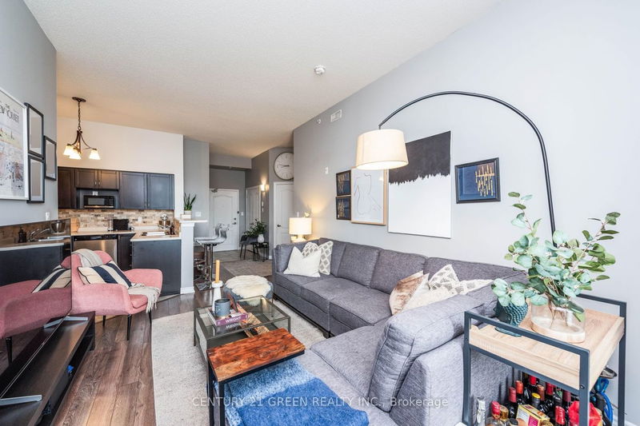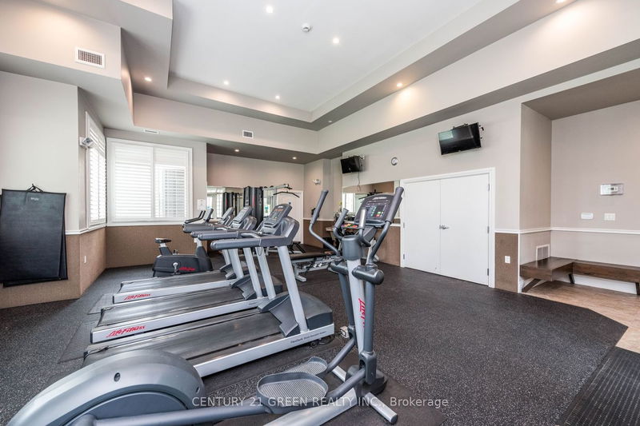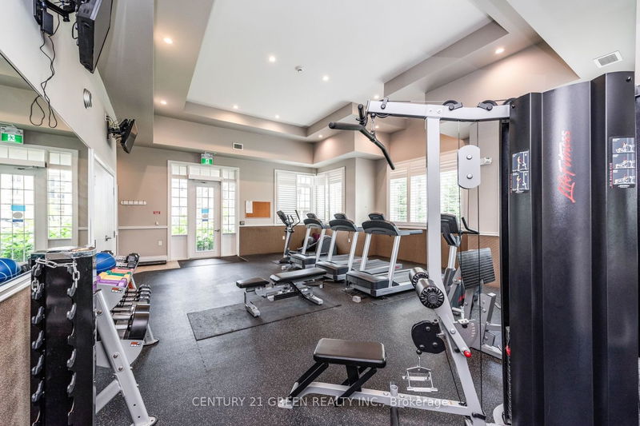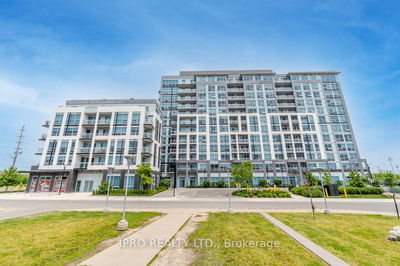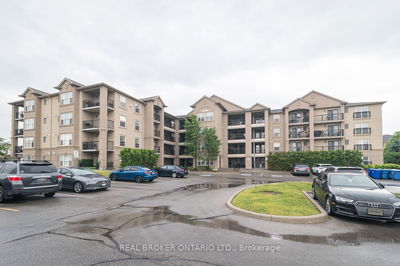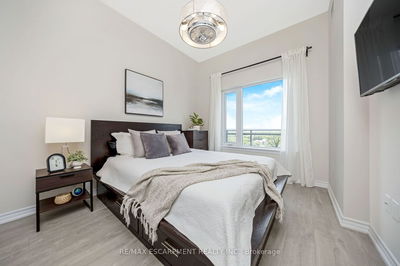Welcome To Courtyards On Main. This Bright & Clean 1 Bedroom + Den Offers An Open Concept Floor Plan W/ 10" Ft Ceilings On The Top Floor. A Combination of Living/Dining Room., That Walks Out To Balcony. W/ West Views. Kitchen Has Ss Appliances., Ceramic Back-splash And Breakfast Bar. Laminate & Ceramic Floor Throughout. Spacious Master Bedroom. Overlooking The Escarpment. Separate. Laundry Area & Den That Can Be A 2nd Br Or Office. Easy Access To The Highway, Minutes. From Shops & Walking Distance To Schools
Property Features
- Date Listed: Wednesday, July 19, 2023
- Virtual Tour: View Virtual Tour for 412-1470 Main Street E
- City: Milton
- Neighborhood: Dempsey
- Full Address: 412-1470 Main Street E, Milton, L9T 0R3, Ontario, Canada
- Living Room: Laminate, Combined W/Dining, W/O To Balcony
- Kitchen: Ceramic Floor, Ceramic Back Splash, Breakfast Bar
- Listing Brokerage: Century 21 Green Realty Inc. - Disclaimer: The information contained in this listing has not been verified by Century 21 Green Realty Inc. and should be verified by the buyer.

