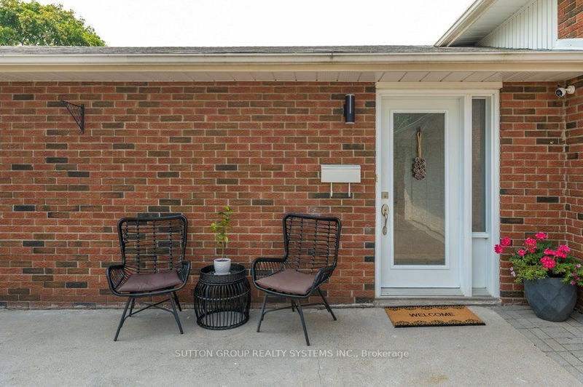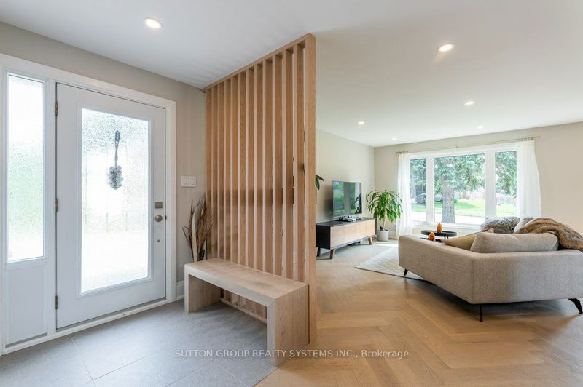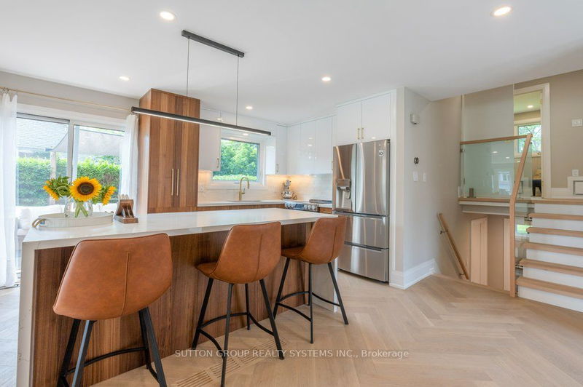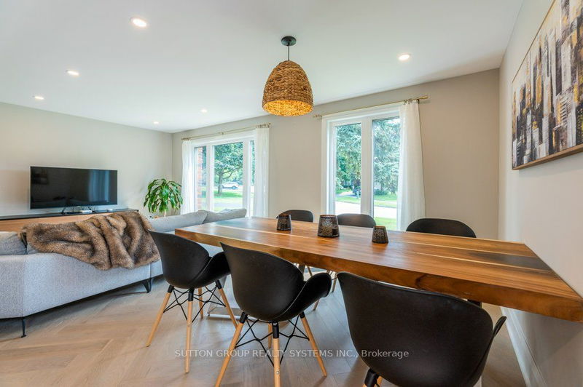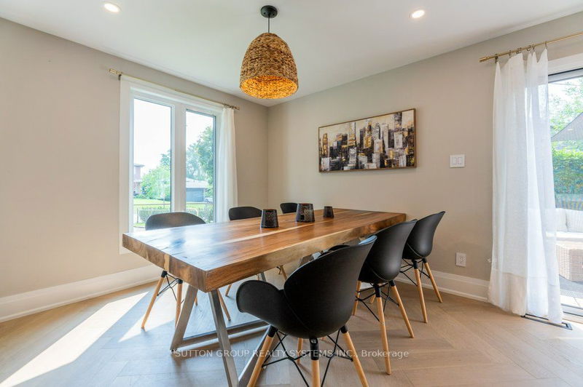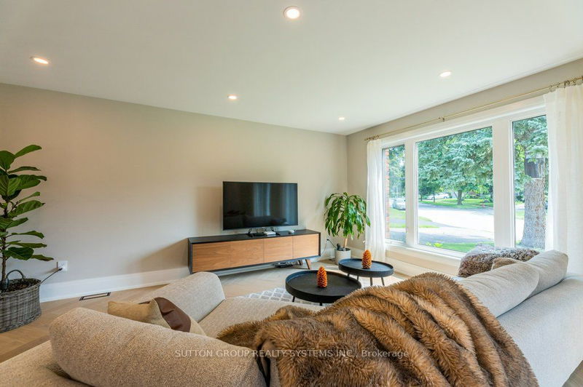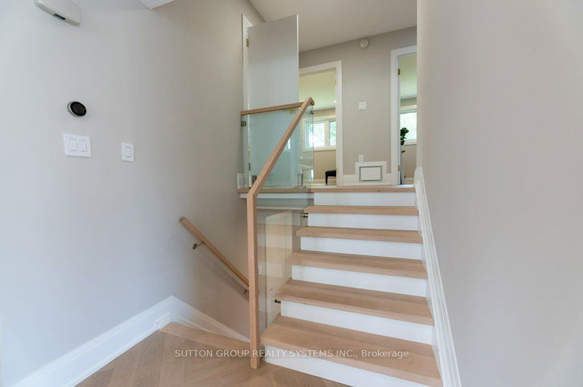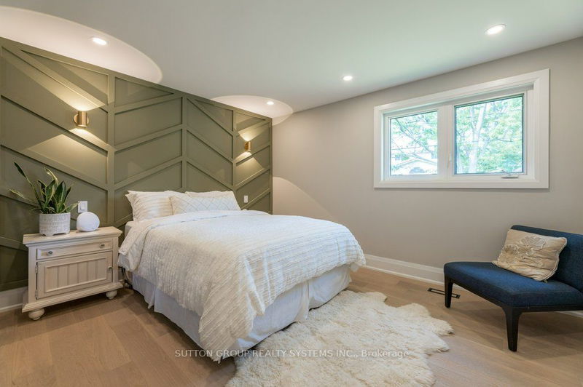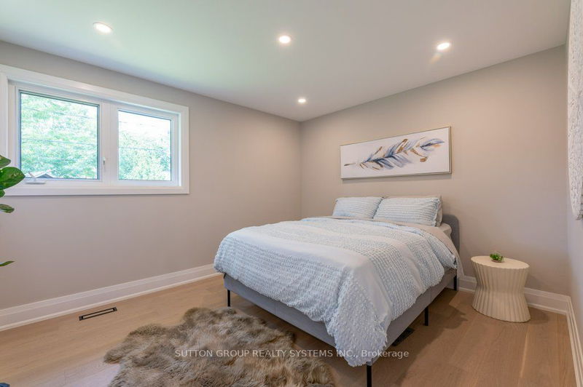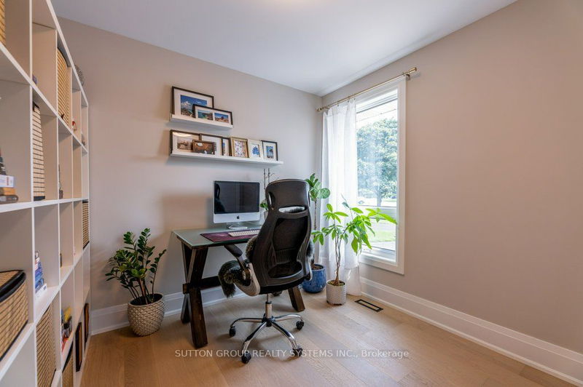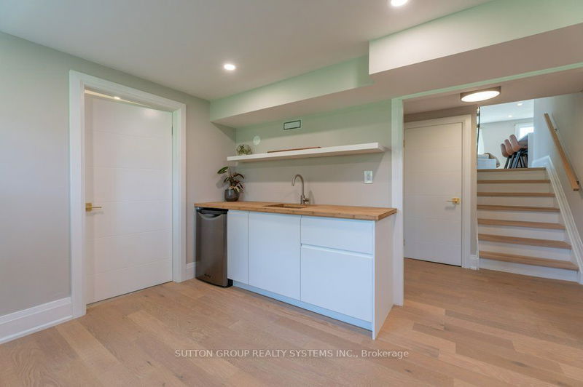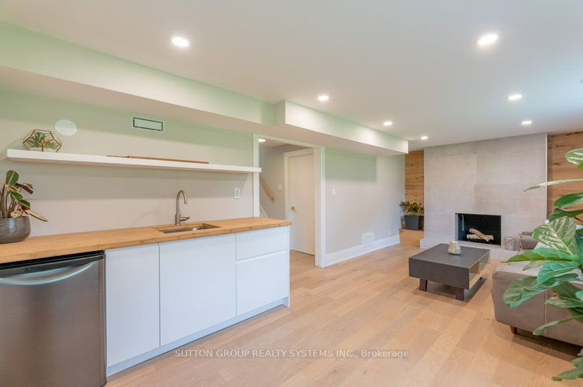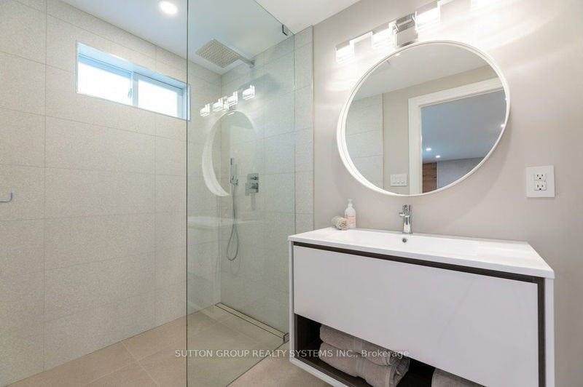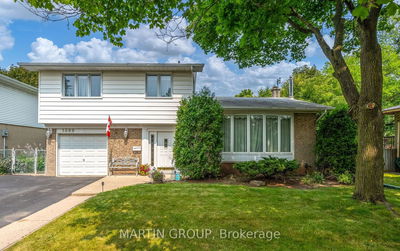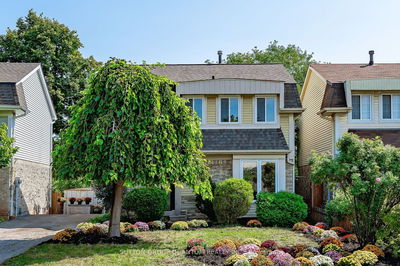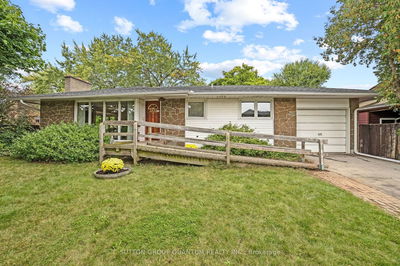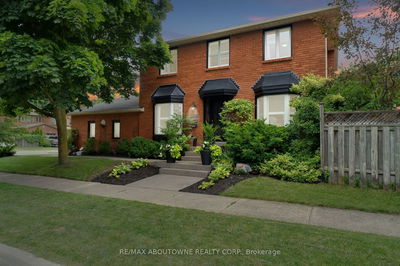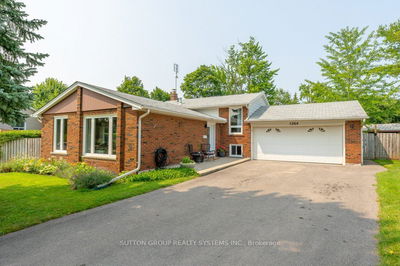Your Perfect Family Home Awaits! Spectacular Completely Renovated Home, Situated On Private, Pie Shaped Lot In Popular Falgarwood Neighborhoods. The Home Main Level Features :Welcoming Foyer With Custom New Wood Slat Wall in Entry Way and Double Closet, Open Concept Living /Dining/Kitchen, New Gorgeous Herringbone Hardwood Floor, New Custom Kitchen ,Quartz Countertop, Large Waterfall Island and Brand-New S .S Appliances, Walk Out To Large Deck. Lower Level Offers Cozy Family Room With Wood Burning Fireplace , Wet Bar , Renovated Bathroom With Curb Less Shower ,4th Bedroom or Office. Upper Level Has 3 Renovated Bedrooms and New Modern Bathrooms. New Glass Railing, Very Functional Layout, Attention To Details,High End Finishings. Smooth Ceilings Throughout The Home.Energy Efficient Led Pot Lights , Smart Wi-Fi Light Switches. Heated Hardwood Floor in Liv/Din Rm .Walking Distance To Parks, Trails, Schools & Public Transit. Minutes To Go Station, Oakville Place Mall & Easy Highway Access.
Property Features
- Date Listed: Wednesday, July 19, 2023
- Virtual Tour: View Virtual Tour for 1264 Landfair Crescent
- City: Oakville
- Neighborhood: Iroquois Ridge South
- Major Intersection: Upper Middle Rd E/ Eight Line
- Full Address: 1264 Landfair Crescent, Oakville, L6H 2N3, Ontario, Canada
- Living Room: Hardwood Floor, Heated Floor, Open Concept
- Kitchen: Hardwood Floor, Heated Floor, W/O To Deck
- Family Room: Hardwood Floor, Fireplace, Window
- Listing Brokerage: Sutton Group Realty Systems Inc. - Disclaimer: The information contained in this listing has not been verified by Sutton Group Realty Systems Inc. and should be verified by the buyer.


