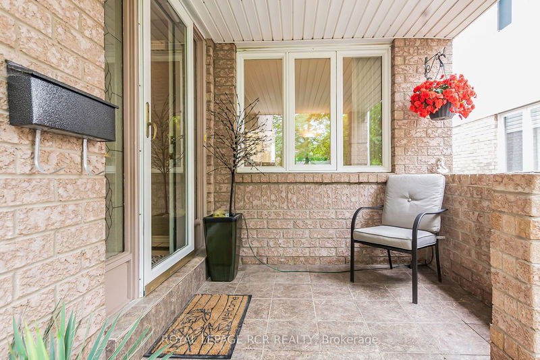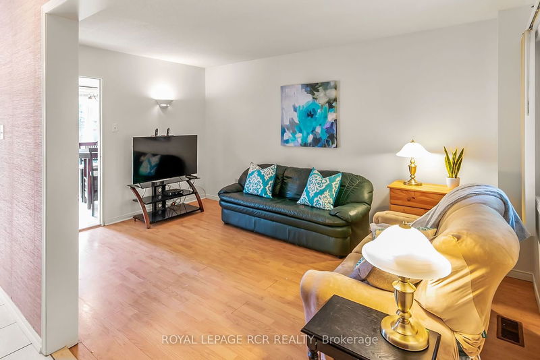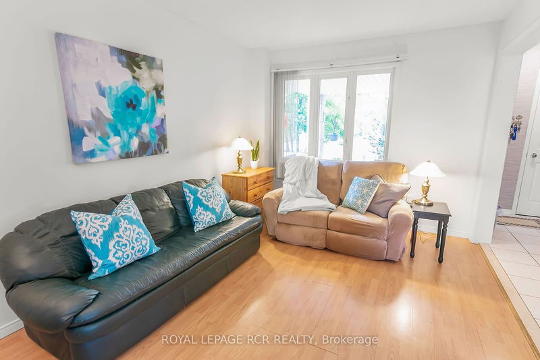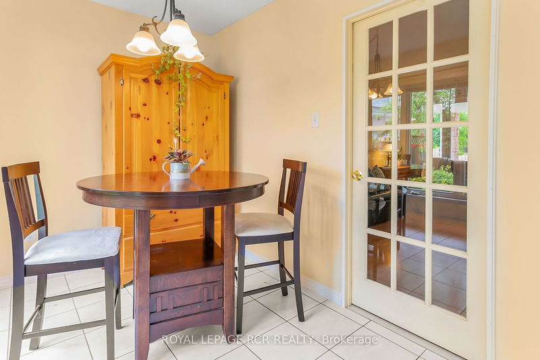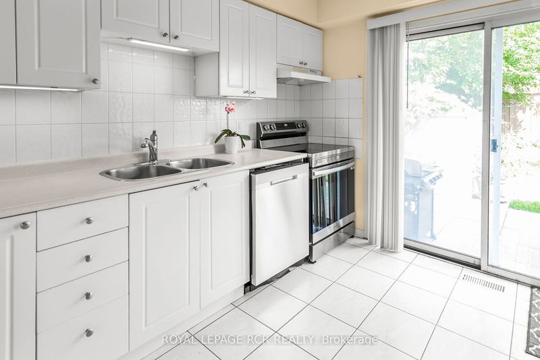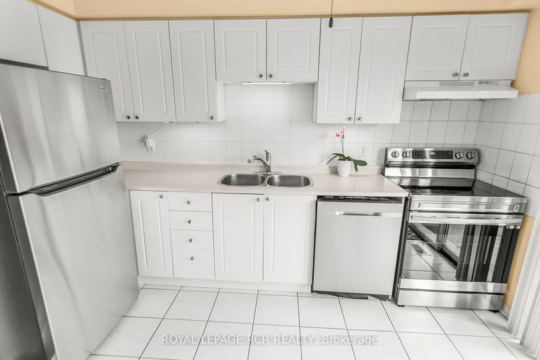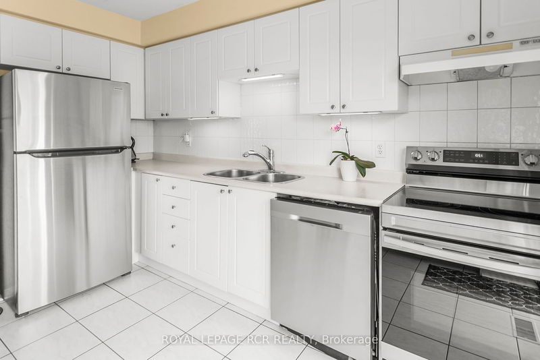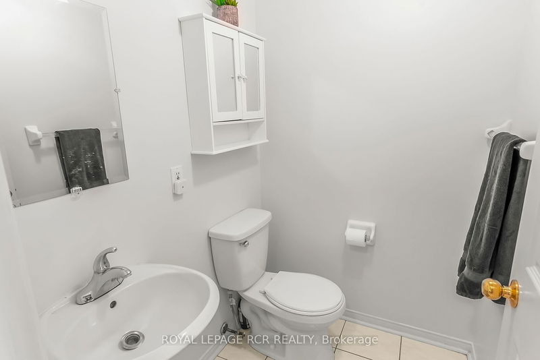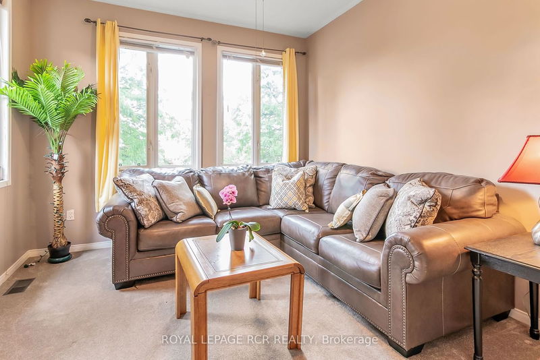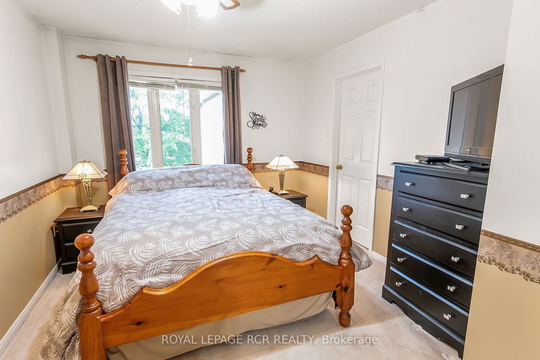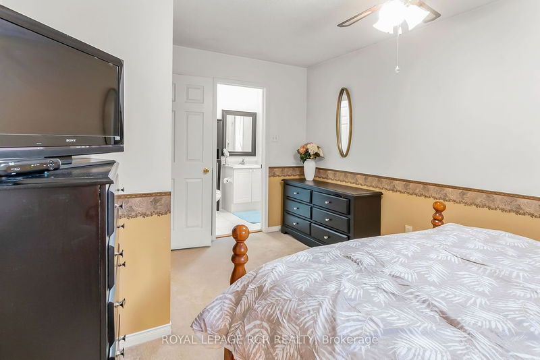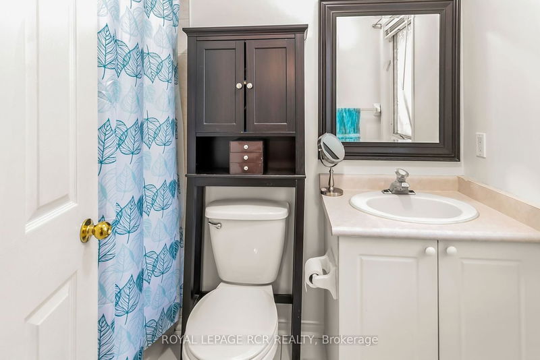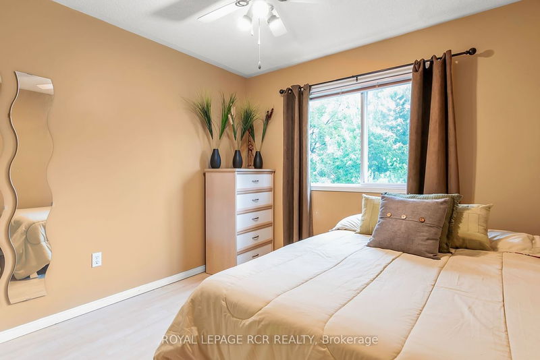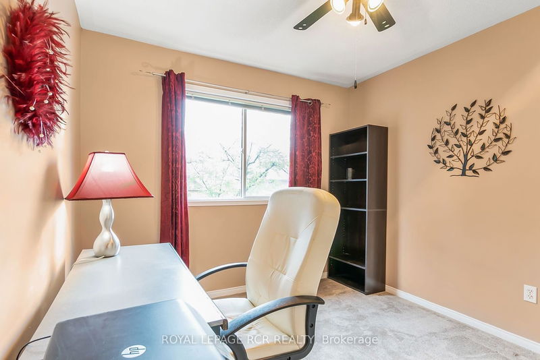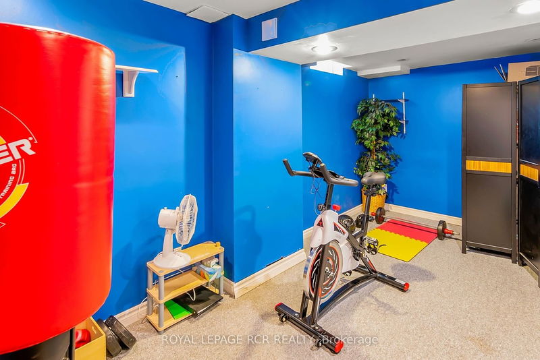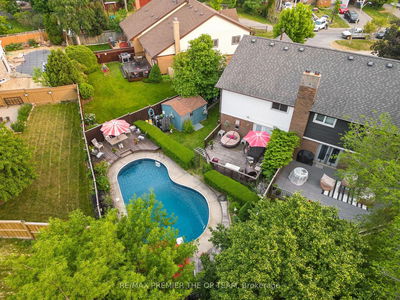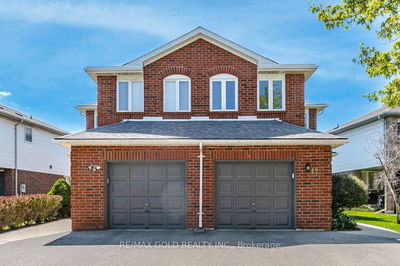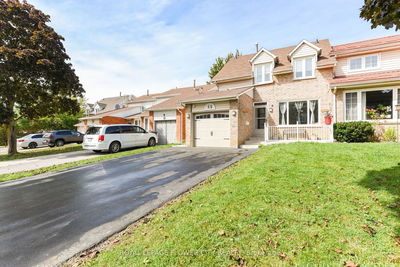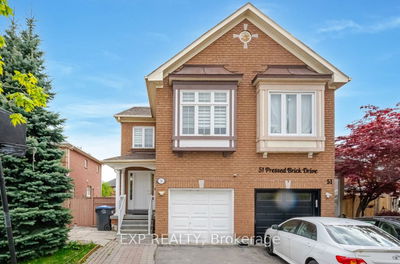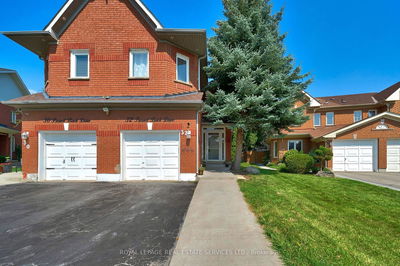Located in highly desirable & family-friendly Heart Lake West neighbourhood. Charming home is perfect choice for lg families. Delightful covered porch, bright living room, dining area offering view of the backyard, & functional kitchen w/ walkout to backyard. Main fl completed w/ 2 pc bath & access to attached 1 car garage. 2nd lvl offers 4 beds inclu primary w/ 4 PC ensuite. 4th bed above garage, such a generous size it's currently used as a family room, providing versatile potential for various uses. Partially finished basement has rough-in for 4th bath. 5th bed, could easily double as fantastic rec rm, adds an extra touch of versatility to the home. Excellent opportunity for lg families seeking family-friendly environment while still being well-connected to the GTA. Convenient access to various shopping centres & amenities such as grocery stores, pharmacies, and other essential amenities. Abundant green spaces & recreational opportunities.
Property Features
- Date Listed: Wednesday, July 19, 2023
- Virtual Tour: View Virtual Tour for 110 Townley Crescent
- City: Brampton
- Neighborhood: Heart Lake West
- Full Address: 110 Townley Crescent, Brampton, L6Z 4S4, Ontario, Canada
- Living Room: Laminate
- Kitchen: Ceramic Floor, W/O To Patio, Stainless Steel Appl
- Listing Brokerage: Royal Lepage Rcr Realty - Disclaimer: The information contained in this listing has not been verified by Royal Lepage Rcr Realty and should be verified by the buyer.



