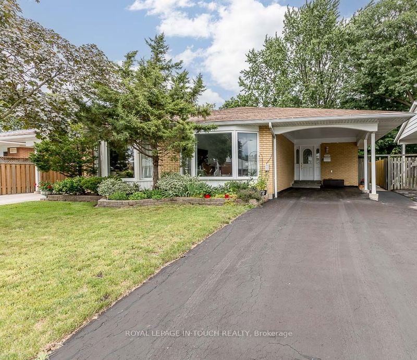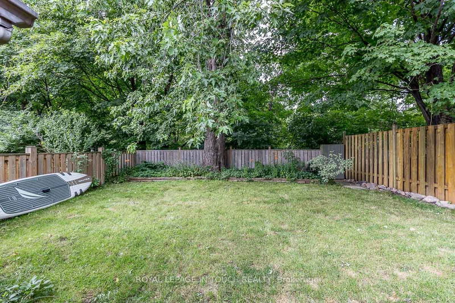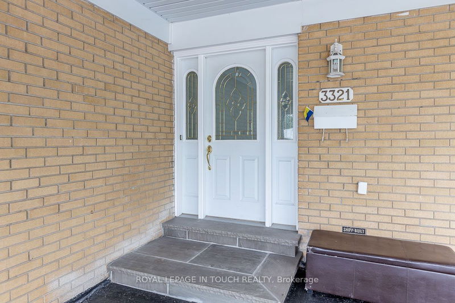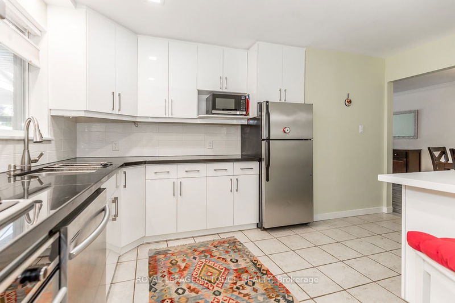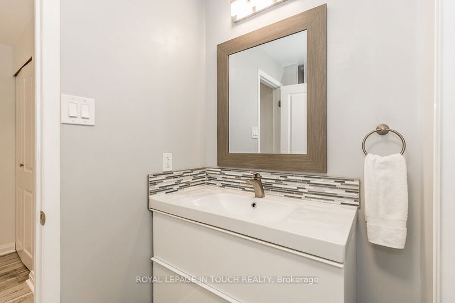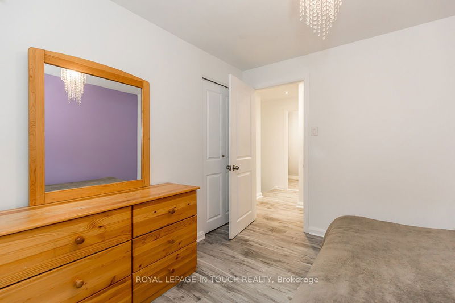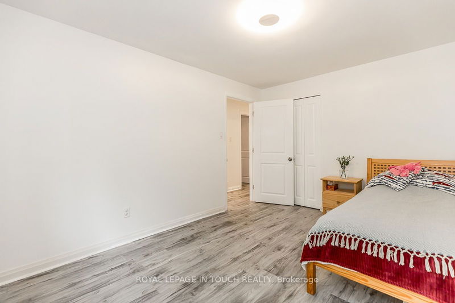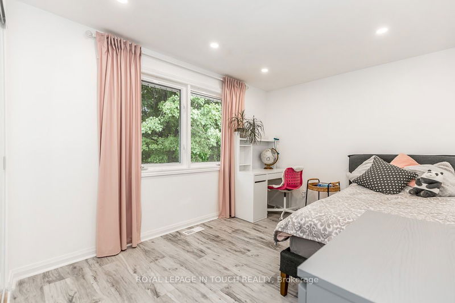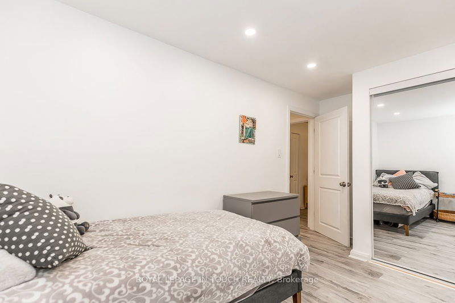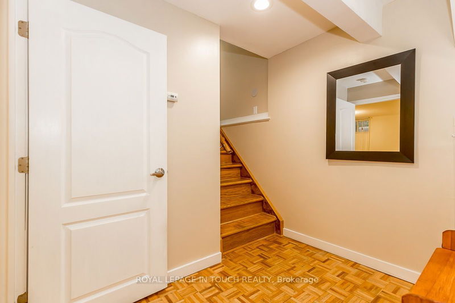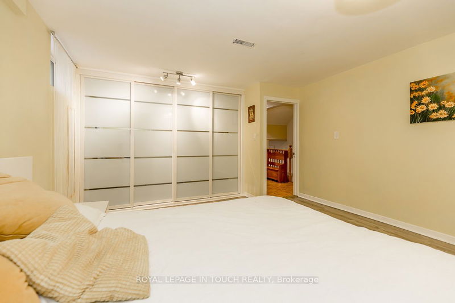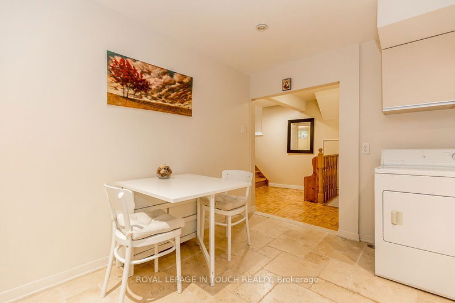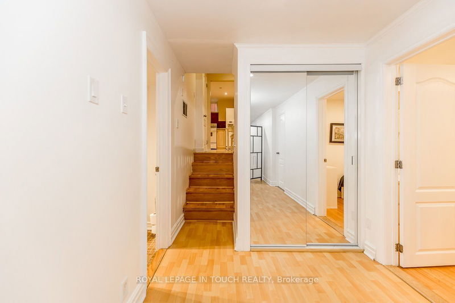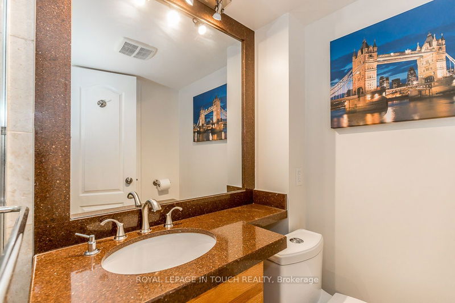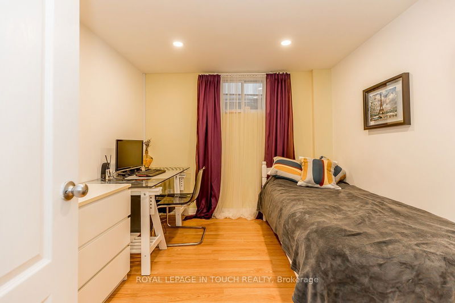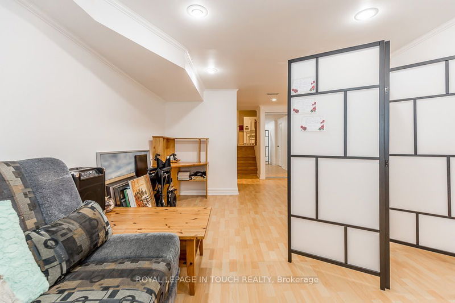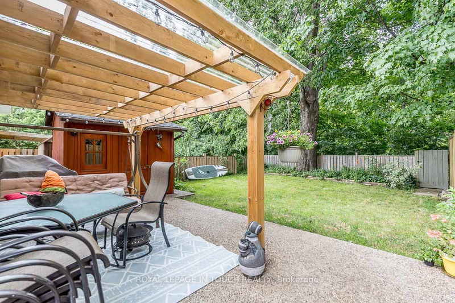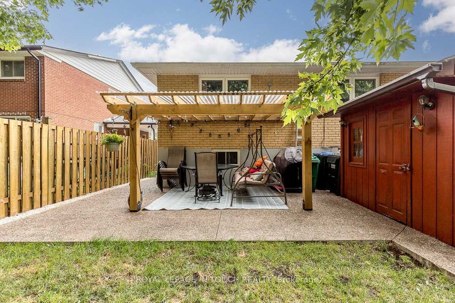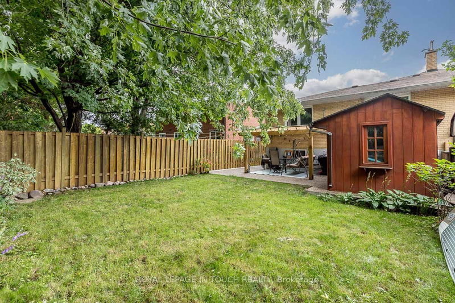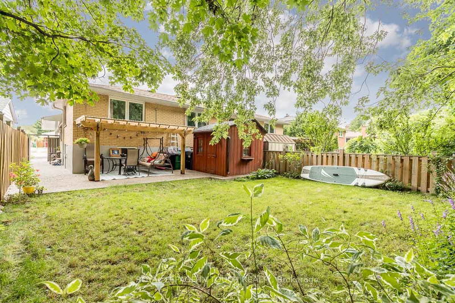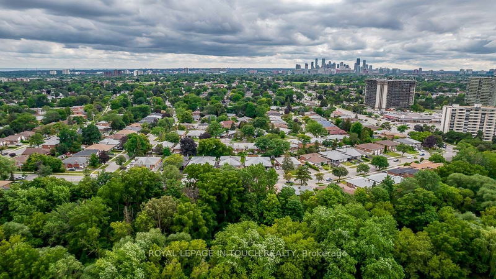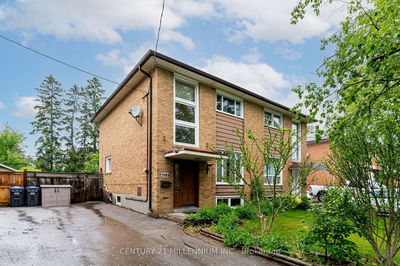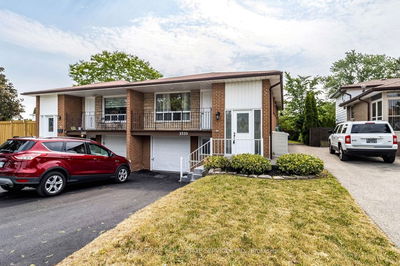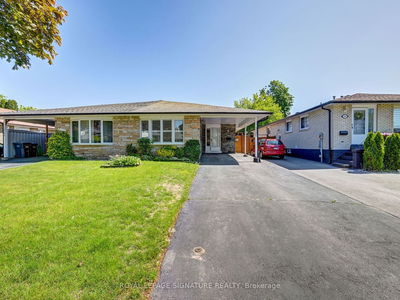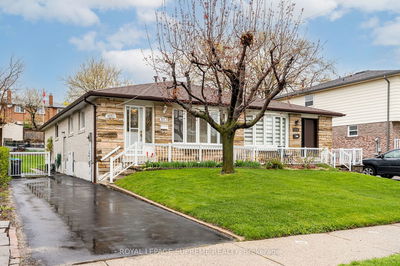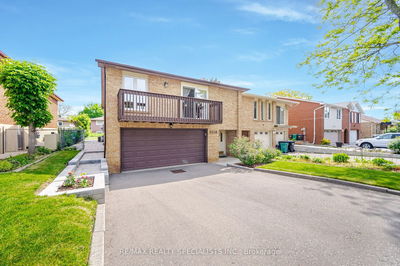Welcome to this charming home surrounded by nature and located near a creek and park. It offers two kitchens and a separate entrance to the basement. The main floor showcases a well-designed layout, perfect for everyday living. The primary kitchen featuring modern appliances and plenty of storage for all your culinary needs. The adjacent dining area offers a wonderful space to enjoy meals with family and friends. The basement has its own separate entrance, this lower level can serve as a private living area or be utilized for additional rental income. Step outside into the backyard, embrace the serenity of nature as you relax or entertain on the patio, surrounded by lush greenery and the soothing sounds of the nearby creek. The backyard offers ample space for gardening, the boundaries of your property lies a remarkable creek and Beyond park. Conveniently located, this home offers easy access to schools, shopping centers, and transportation route.
Property Features
- Date Listed: Saturday, July 15, 2023
- Virtual Tour: View Virtual Tour for 3321 Queen Federica Drive
- City: Mississauga
- Neighborhood: Applewood
- Major Intersection: Bloor St To Queen Federica Dr
- Full Address: 3321 Queen Federica Drive, Mississauga, L4Y 2Z9, Ontario, Canada
- Living Room: Combined W/Dining, Bay Window
- Kitchen: Ceramic Floor, Eat-In Kitchen
- Kitchen: Lower
- Listing Brokerage: Royal Lepage In Touch Realty - Disclaimer: The information contained in this listing has not been verified by Royal Lepage In Touch Realty and should be verified by the buyer.

