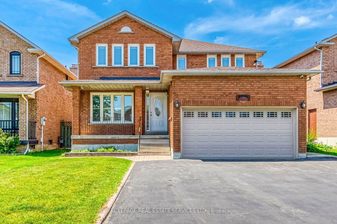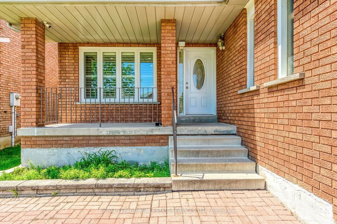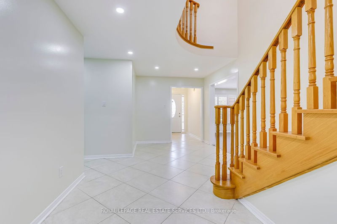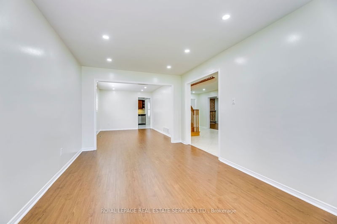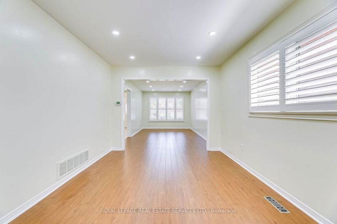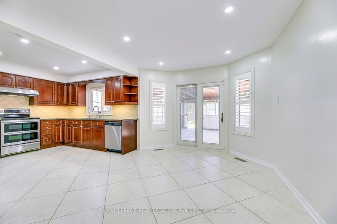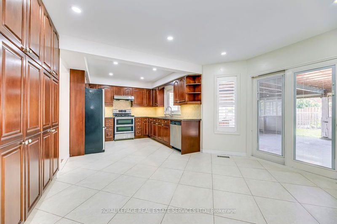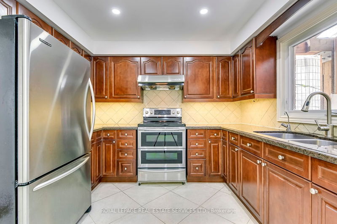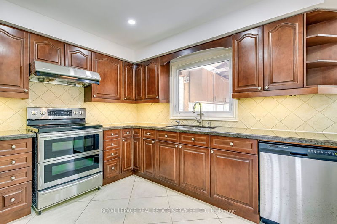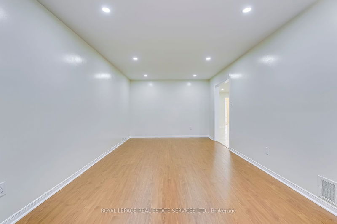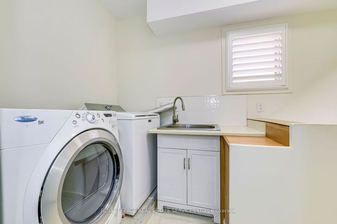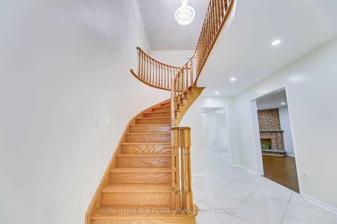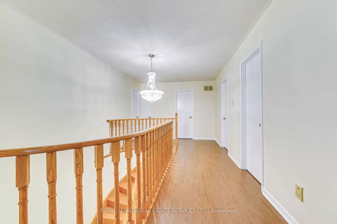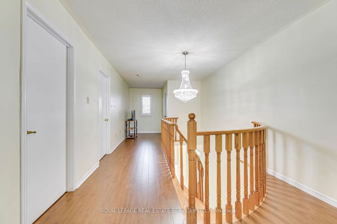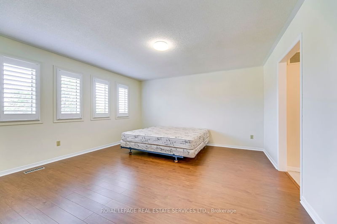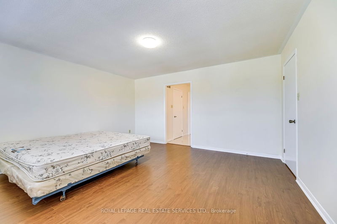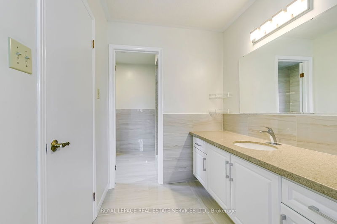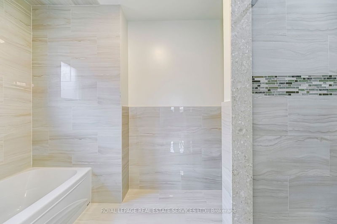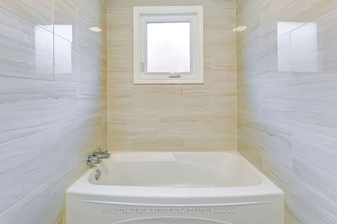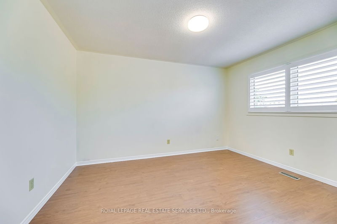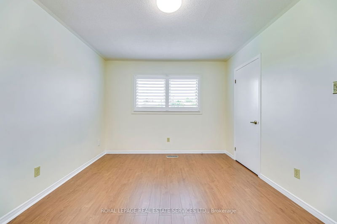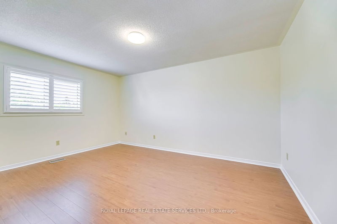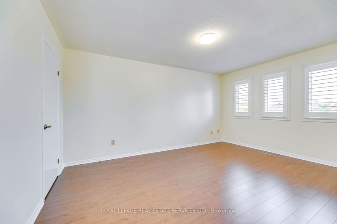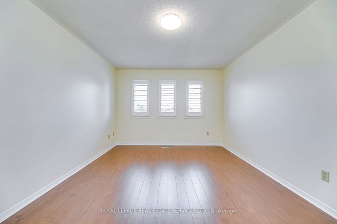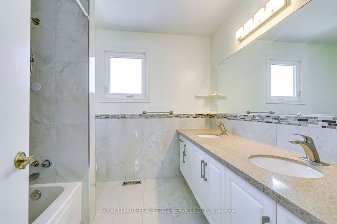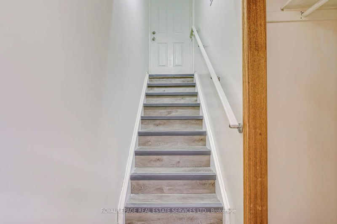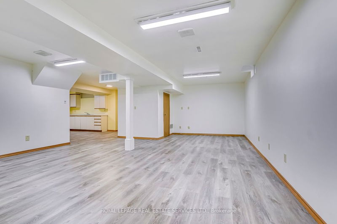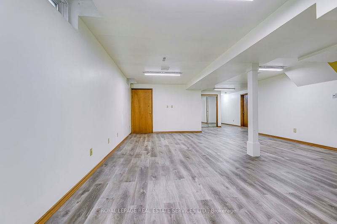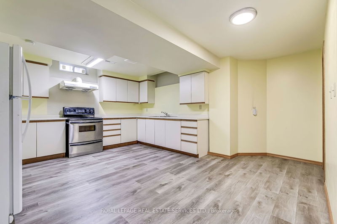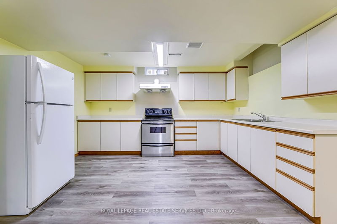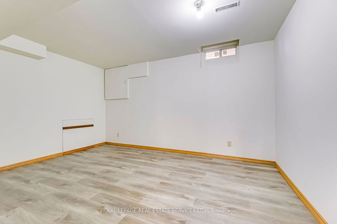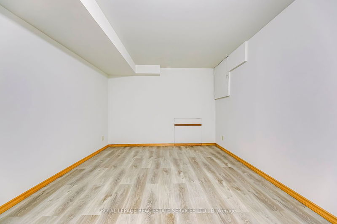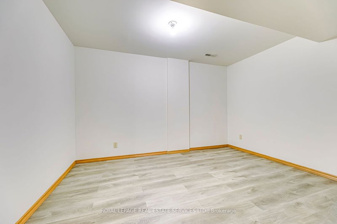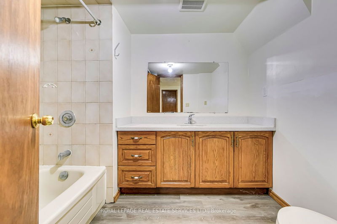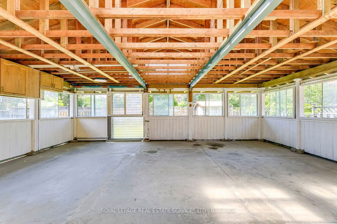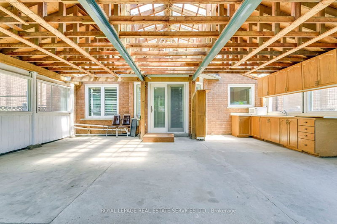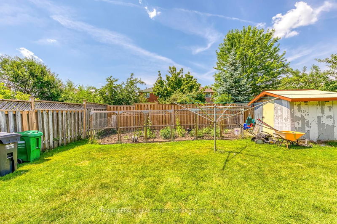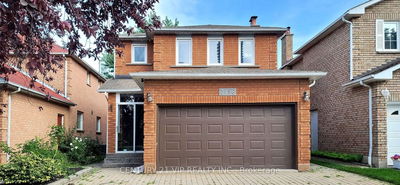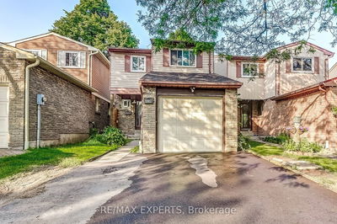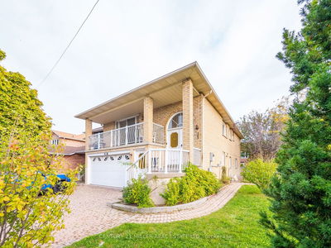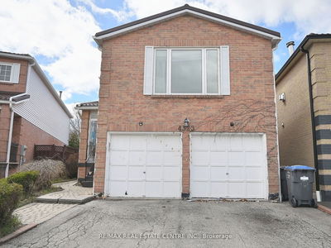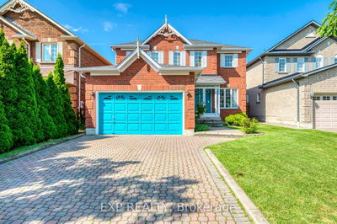A Fantastic Opportunity To Own A Beautiful 4-Bdrm & 4-Bath Detached House In Heart Of Mississauga. East Facing With Plenty Of Sunlight! 16 Feet Height Hallway from Spiral Staircase to Gorgeous Chandelier Ceiling, Upgraded Kitchen Overlooking Backyard, Boasting An Open Concept, Granite Countertop, Maple Wood Cabinet, Double Oven, Ss Appliance, And Ample Pantry Storage. Retreat To 4 Spacious Bedrooms Upstairs, Including A Primary Bedroom With Newly Reno 4-Pc Ensuite, Tile Floor/Wall & Backsplash, California Shutter All Throughout. Functional Basement Apartment With Two Separate Entrance To Garage And Sidewalk, One Bedroom , One Office, 4 Piece Bath, Kitchen and R/I Laundry Is Ideally For Multi-Generational Living Or Rental Income( About $2500 /Month to Help With 350K Mtg! Large Backyard with Permitted Sunroom(550SQF)done in Pro Standard. Has Kitchen and Counter Top Ready For Outside Living , Fully Fenced Backyard Allows You To Embrace The Tranquility Of Your Own Outdoor Retreat.
Property Features
- Date Listed: Wednesday, July 19, 2023
- City: Mississauga
- Neighborhood: Fairview
- Major Intersection: Leonila Tabobo Corpus & Silves
- Full Address: 3498 Redmond Road, Mississauga, L5B 3T2, Ontario, Canada
- Living Room: Laminate, California Shutters, Large Window
- Kitchen: Open Concept, Granite Counter, Stainless Steel Appl
- Family Room: Fireplace, Pot Lights, Laminate
- Kitchen: Open Concept, Laminate
- Listing Brokerage: Royal Lepage Real Estate Services Ltd. - Disclaimer: The information contained in this listing has not been verified by Royal Lepage Real Estate Services Ltd. and should be verified by the buyer.

