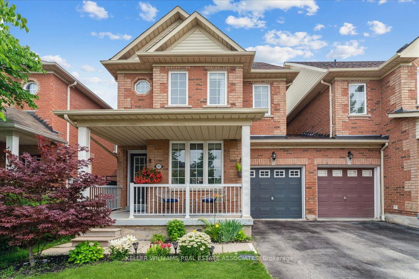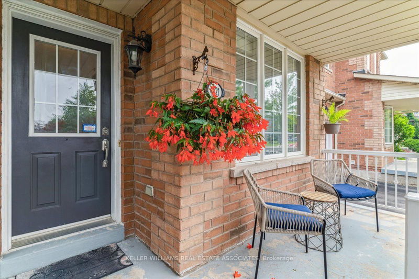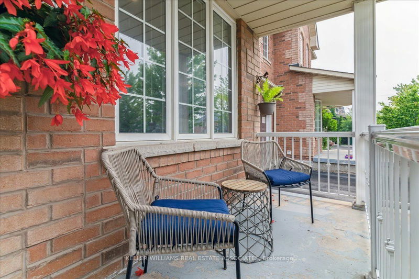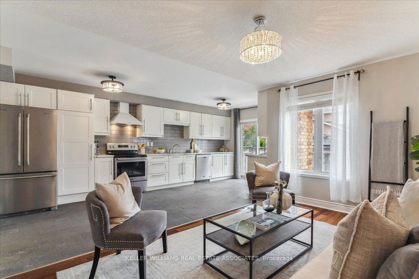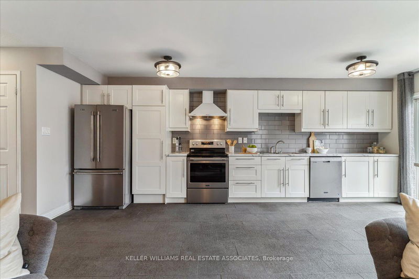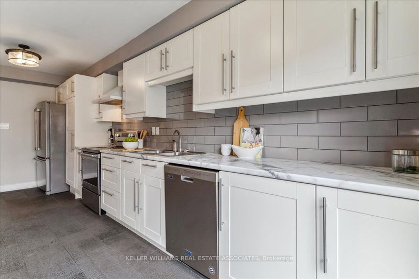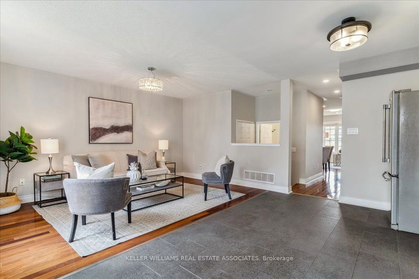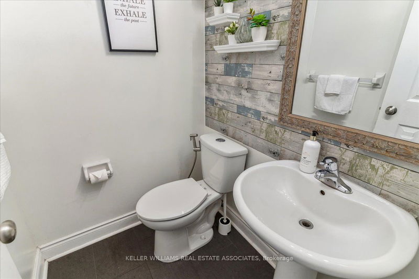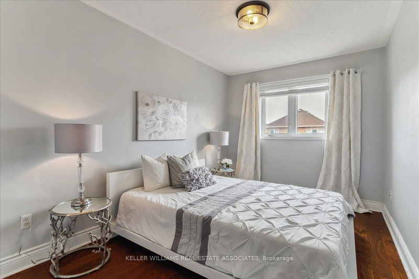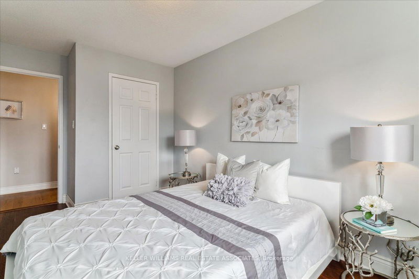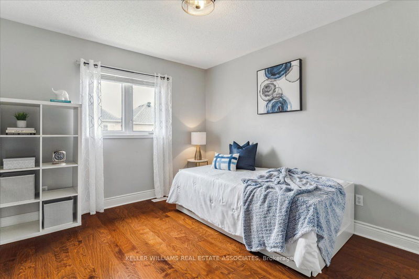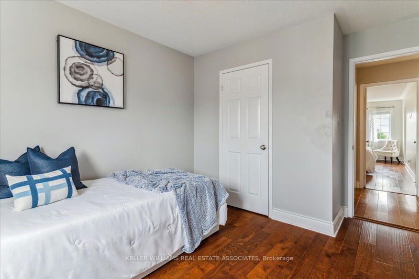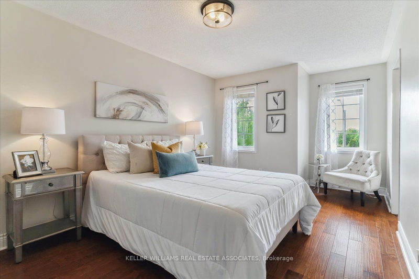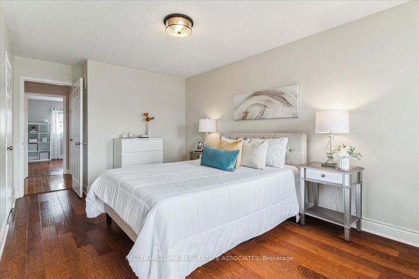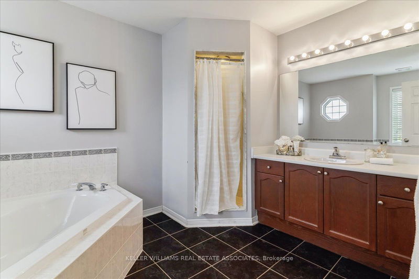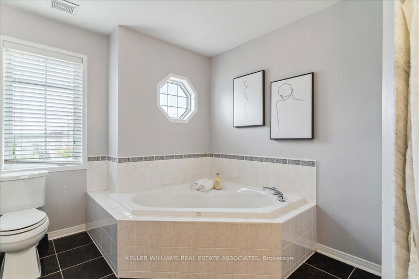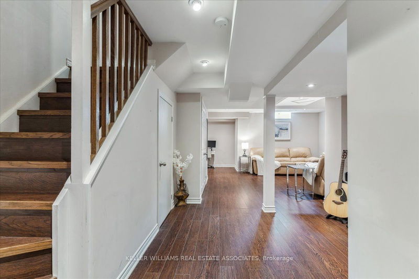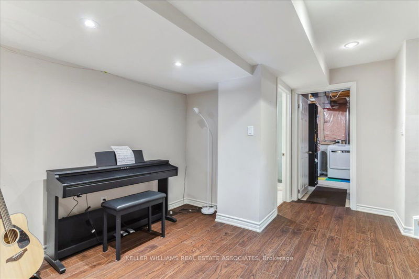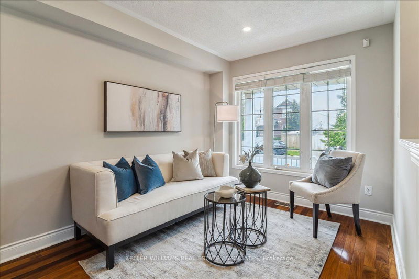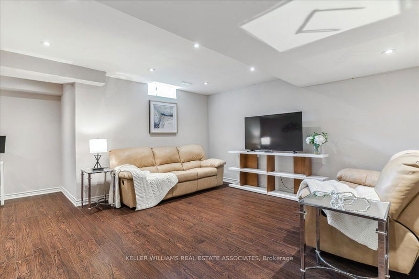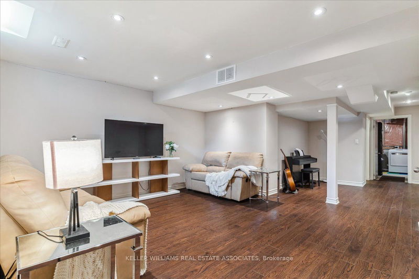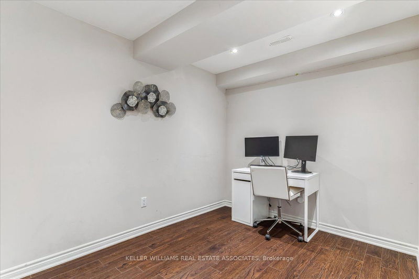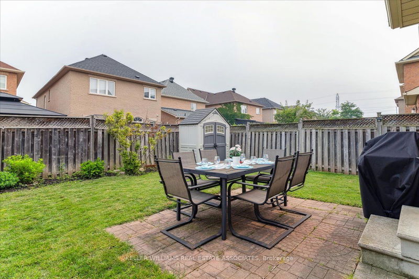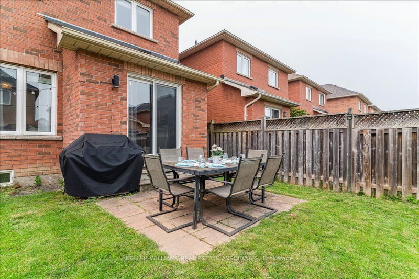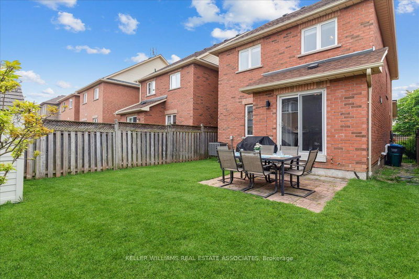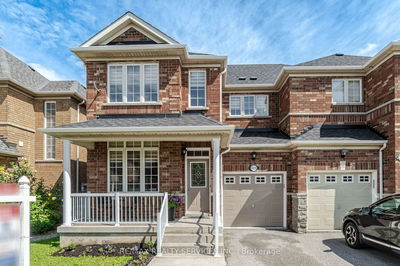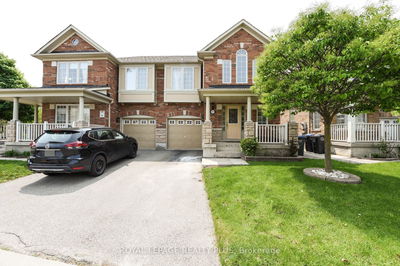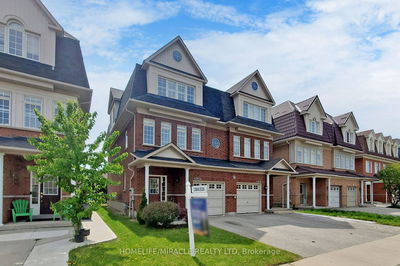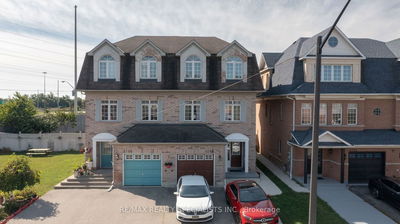Welcome to this stunning almost detached home (only attached by the garage) nestled in one of the most sought-after neighborhoods in town - Churchill Meadows! The main floor features a Covered Porch Entry Formal Living and Dining Room offering Large Windows and Pot Lights, Custom Open Concept Kitchen with a spacious Pantry Cabinet that overlooks a separate Family Room complete with Hardwood Floors throughout, and direct access to Garage. The upper floor offers three spacious, sun filled bedrooms, guest bathroom, and linen closet. The Primary bedroom features a walk-in closet, and five-piece ensuite that features a tub and a separate shower. The Finished Basement is perfect for entertaining with a three-piece bathroom, and separate Den that can serve as a Home Office or Fourth Bedroom. The Backyard provides a space for outdoor activities and gatherings or simply to enjoy a drink on the patio. Don't miss the opportunity to make this gorgeous house your new home.
Property Features
- Date Listed: Wednesday, July 19, 2023
- Virtual Tour: View Virtual Tour for 4821 Dovehouse Drive
- City: Mississauga
- Neighborhood: Churchill Meadows
- Major Intersection: Winston Churchill & Eglinton
- Full Address: 4821 Dovehouse Drive, Mississauga, L5M 7K7, Ontario, Canada
- Living Room: Combined W/Dining, Bay Window, Hardwood Floor
- Kitchen: Stainless Steel Appl, W/O To Patio, Ceramic Floor
- Family Room: Open Concept, O/Looks Backyard, Hardwood Floor
- Listing Brokerage: Keller Williams Real Estate Associates - Disclaimer: The information contained in this listing has not been verified by Keller Williams Real Estate Associates and should be verified by the buyer.

