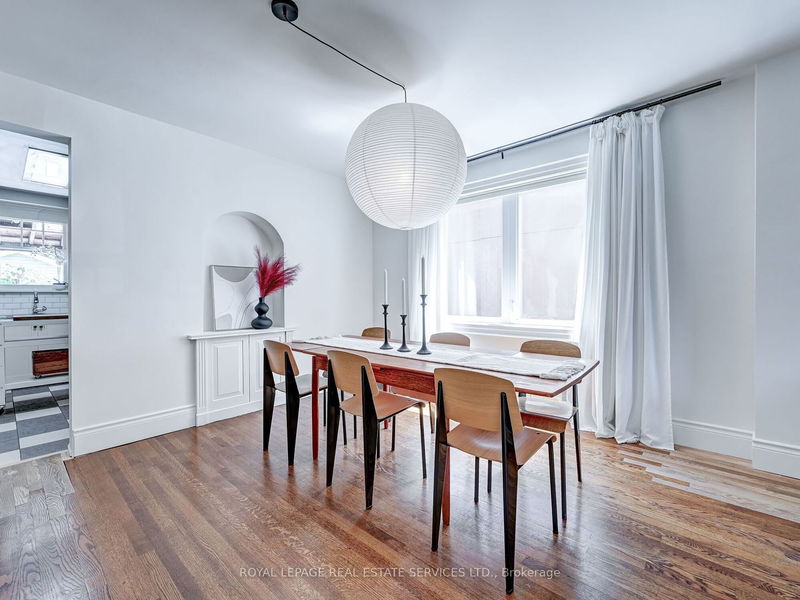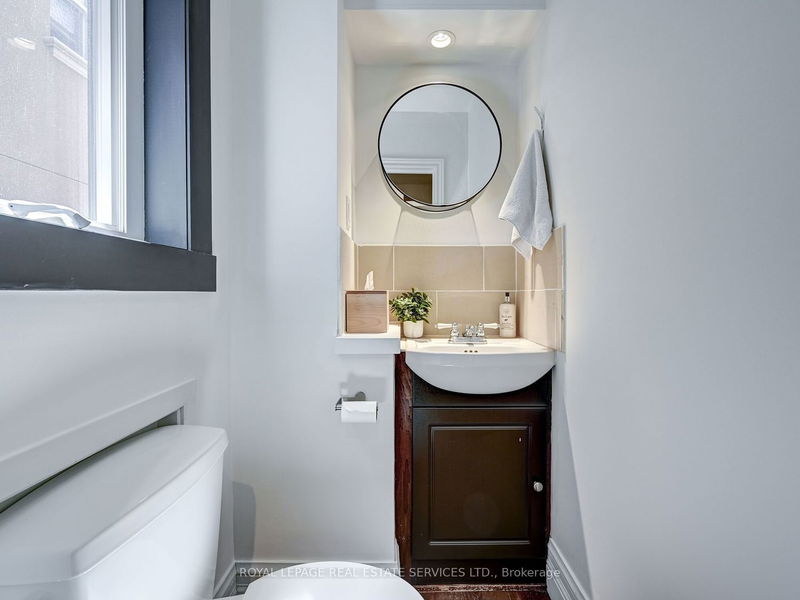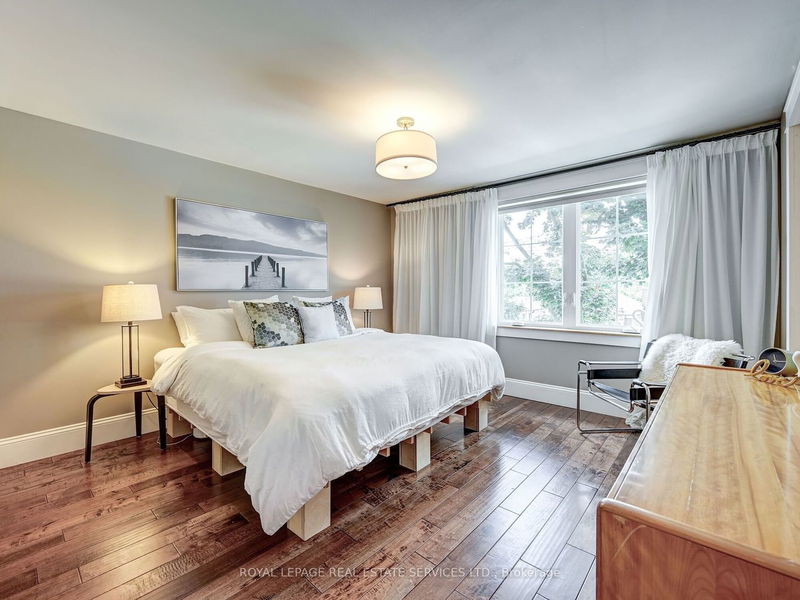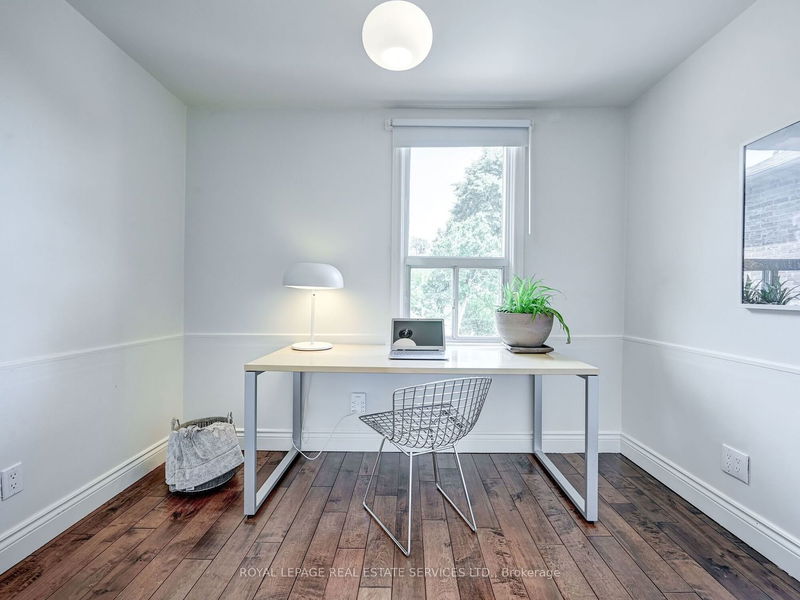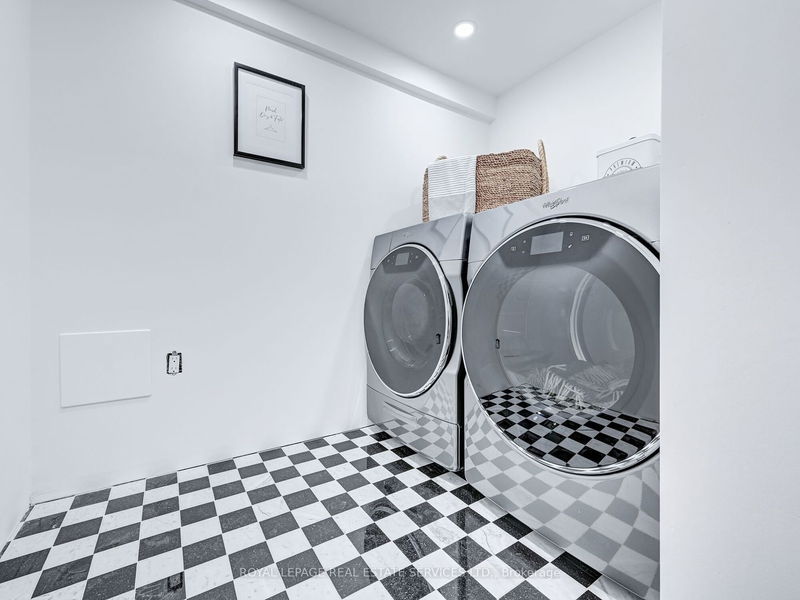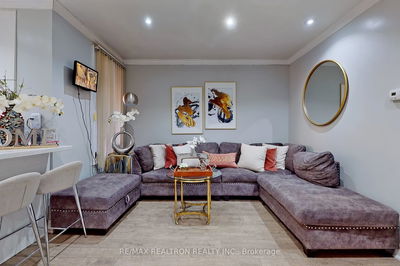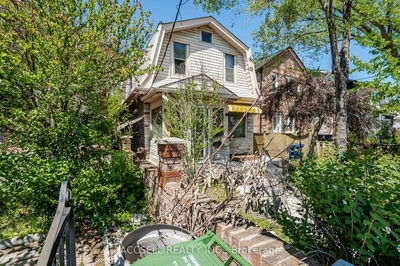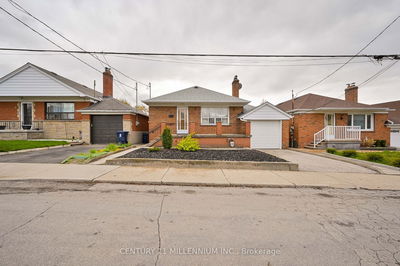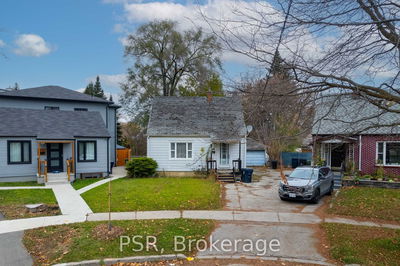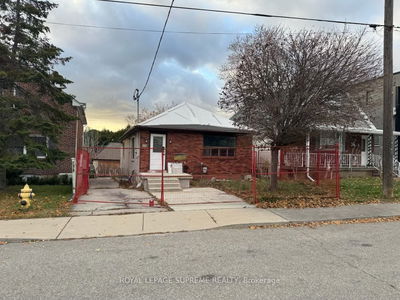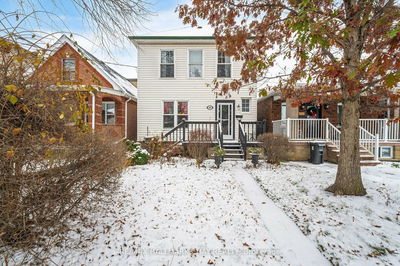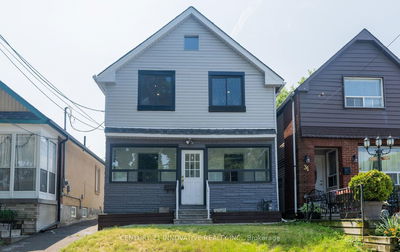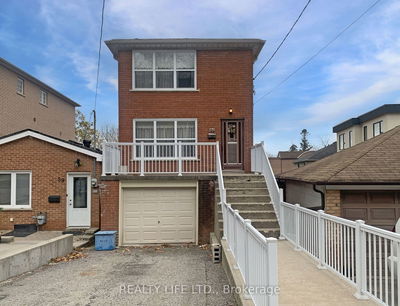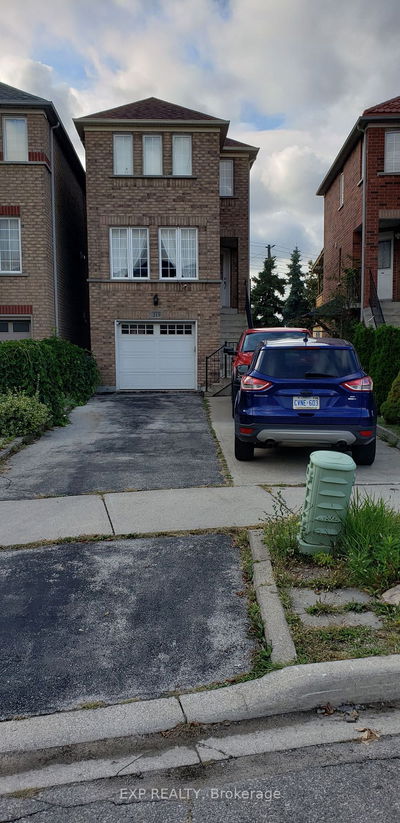Welcome to this charming home on a peaceful dead-end street, where tranquility meets convenience. Backing onto a picturesque park, it offers an exceptional lifestyle in a coveted location. The exterior exudes warmth and character. Inside, a well-designed layout maximizes space and functionality. The open-concept living and dining areas are perfect for entertaining. The kitchen boasts modern appliances including a 5 burner Gas stove & ample storage. There's a convenient main floor powder room for guests. The home features 3 bedrooms, including a King sized primary with large walk-in closet, offering a private oasis. The basement has a separate entrance, with 2nd kitchen, ideal for a nanny/in-law suite or separate living space. Complete with a detached garage. Property qualifies for a Garden Suite build.
Property Features
- Date Listed: Thursday, July 20, 2023
- Virtual Tour: View Virtual Tour for 11 Arnold Avenue
- City: Toronto
- Neighborhood: Rockcliffe-Smythe
- Major Intersection: Lambton/Arnold
- Living Room: Hardwood Floor, Window, O/Looks Frontyard
- Kitchen: Stainless Steel Appl, Granite Counter, O/Looks Backyard
- Living Room: Ceramic Floor, Window
- Kitchen: Ceramic Floor, Window
- Listing Brokerage: Royal Lepage Real Estate Services Ltd. - Disclaimer: The information contained in this listing has not been verified by Royal Lepage Real Estate Services Ltd. and should be verified by the buyer.









