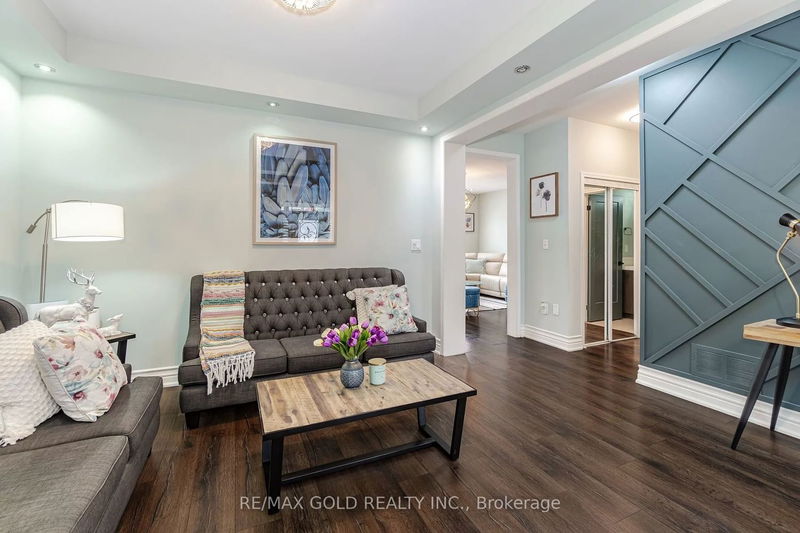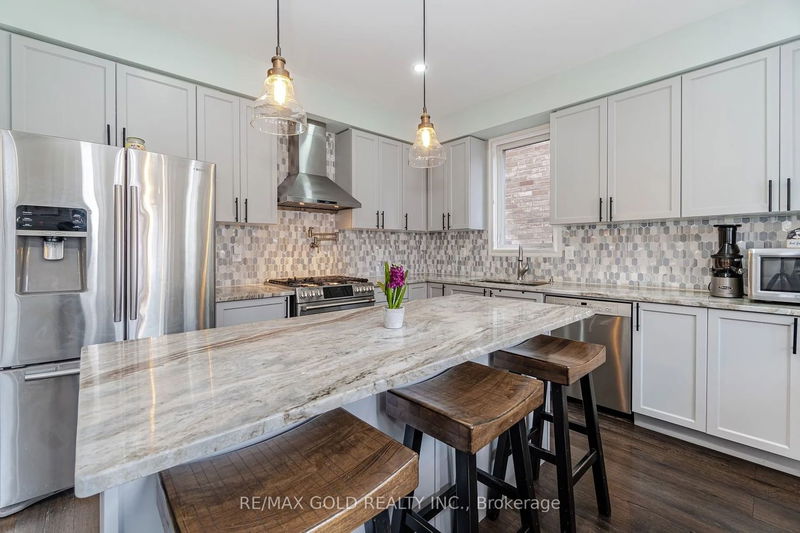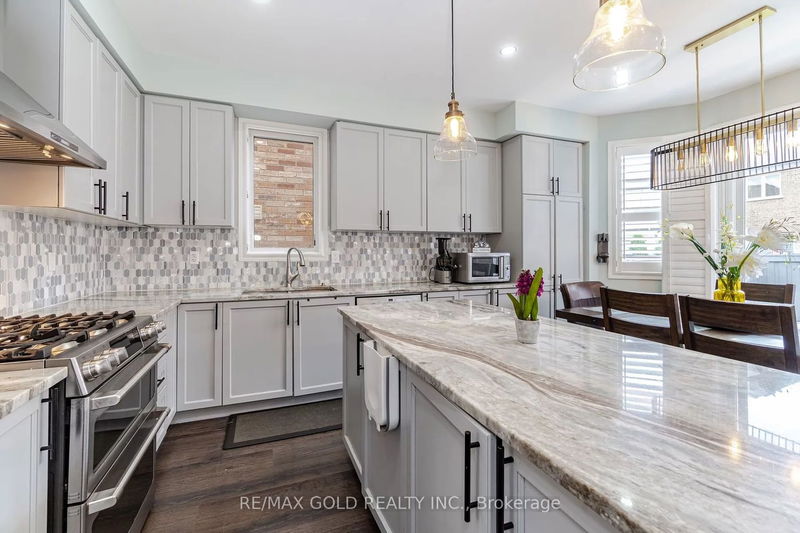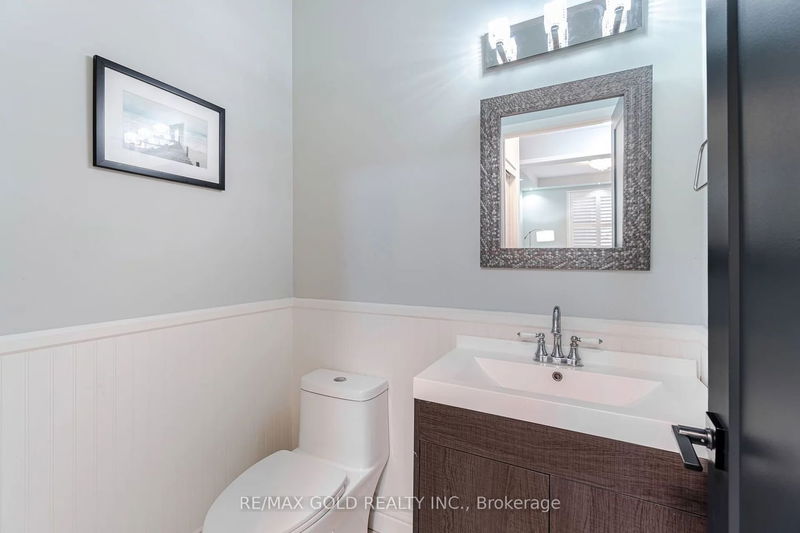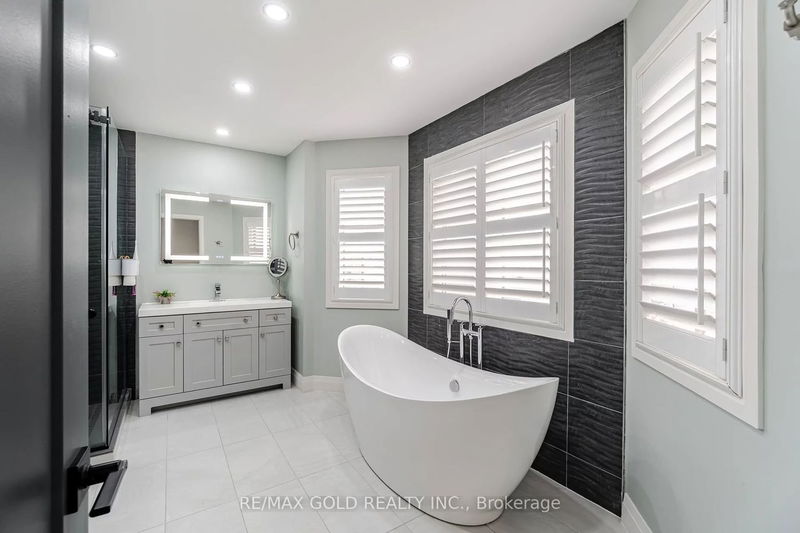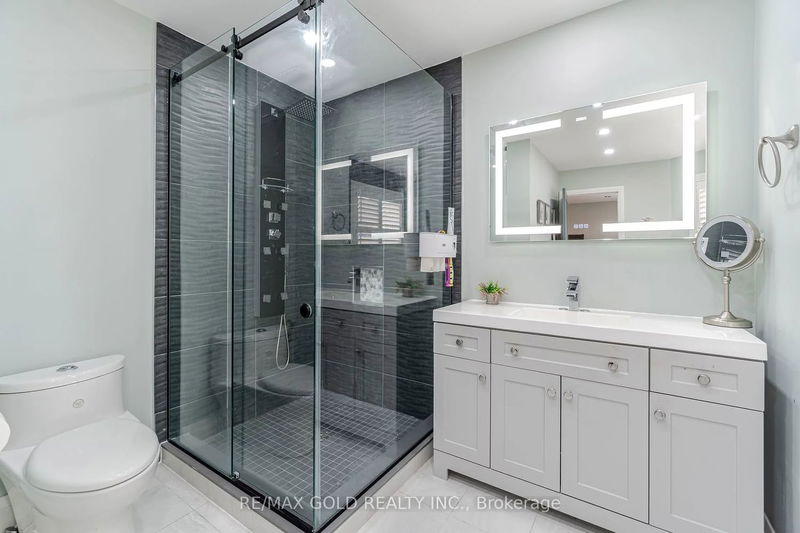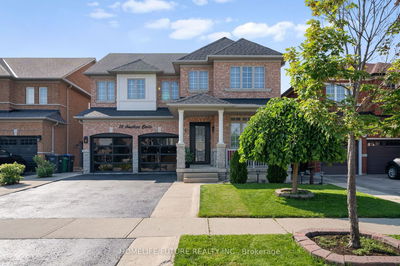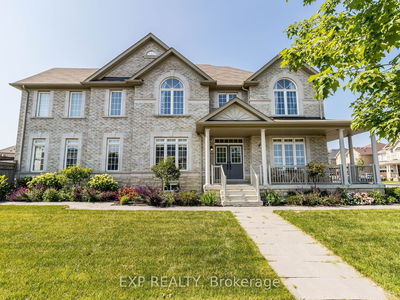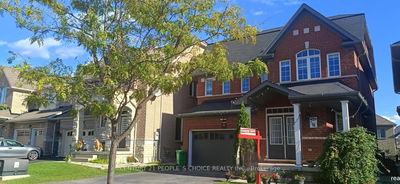Legal Finished Basement With Sep Entrance. Welcome To 9 Lesabre Cres Fully Detached Home Built On 34 Ft Wide Lot. 9' Ft Ceiling & Accent Walls On Main Floor With Open Concept Layout. Fully upgraded Kitchen With New S/S Appliance & Backsplash. Pot Light Through-out & Outside. 4 Good Size Bedrooms On 2nd Floor + Den. Master Bedroom With Ensuite Splash Tile Bath & Walk-In Closet. New Light Fixtures, Door Locks & Henges. Storage Shed and Concrete Done In backyard. Fully Finished Legal Basement With 2 bedrooms and Full Washroom + Sep Laundry.
Property Features
- Date Listed: Thursday, July 20, 2023
- Virtual Tour: View Virtual Tour for 9 Lesabre Crescent
- City: Brampton
- Neighborhood: Bram East
- Major Intersection: Castlemore & Hwy50/ Clarkway
- Living Room: Laminate, Pot Lights, Window
- Family Room: Laminate, Pot Lights, Window
- Kitchen: Laminate, Stainless Steel Appl, Granite Counter
- Kitchen: Ceramic Floor
- Listing Brokerage: Re/Max Gold Realty Inc. - Disclaimer: The information contained in this listing has not been verified by Re/Max Gold Realty Inc. and should be verified by the buyer.







