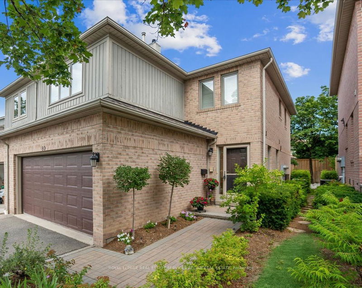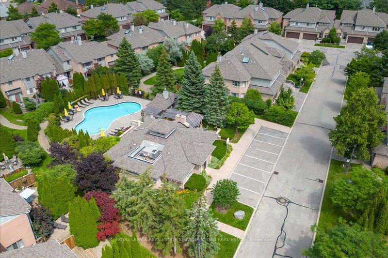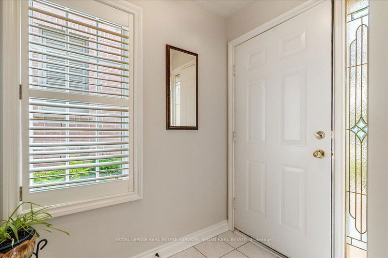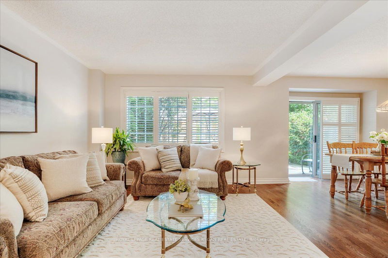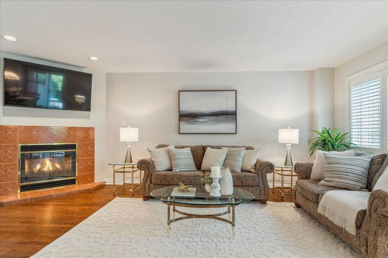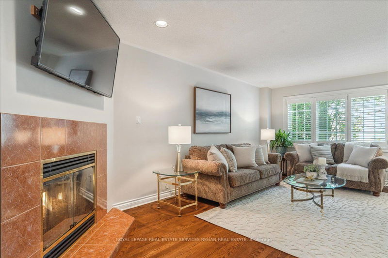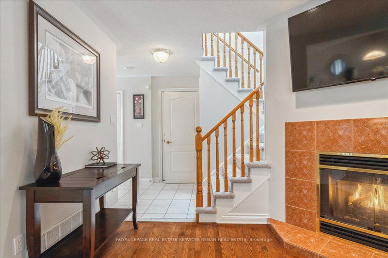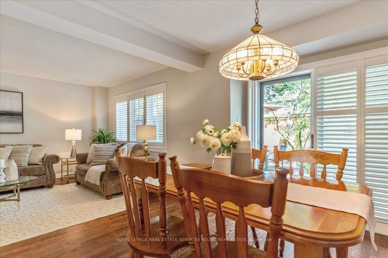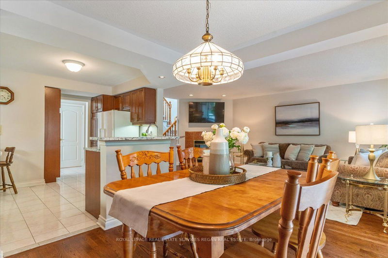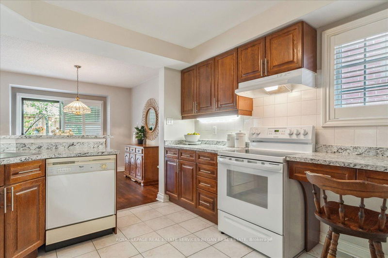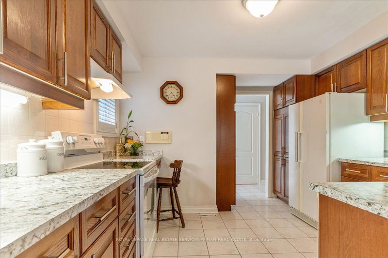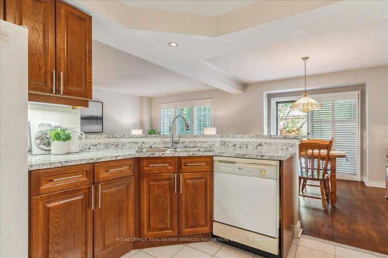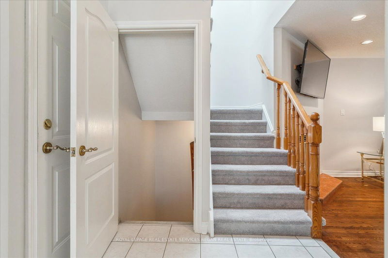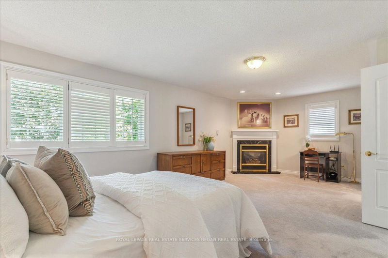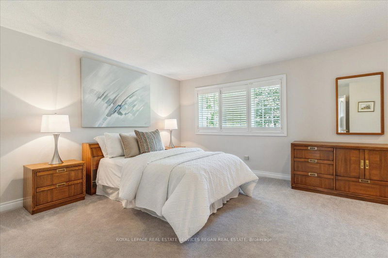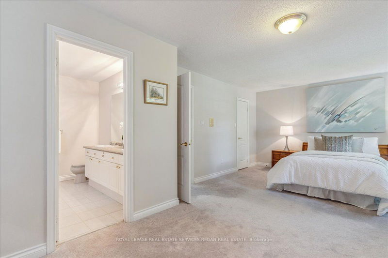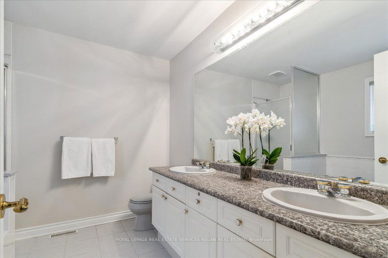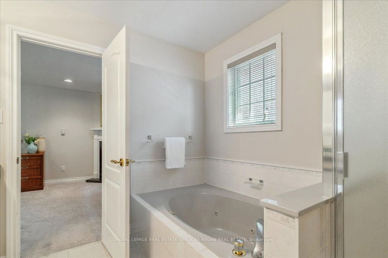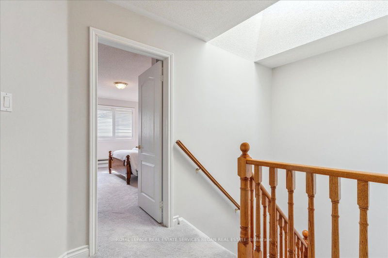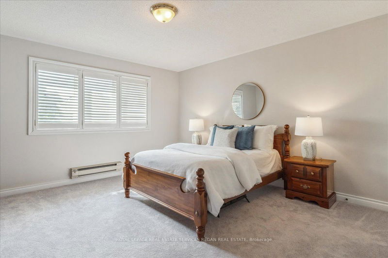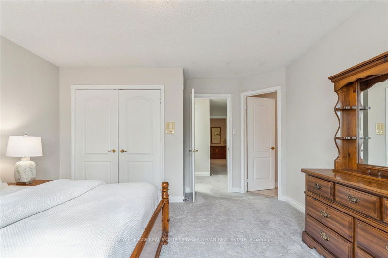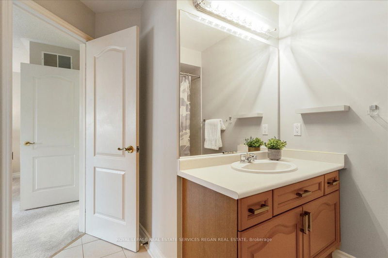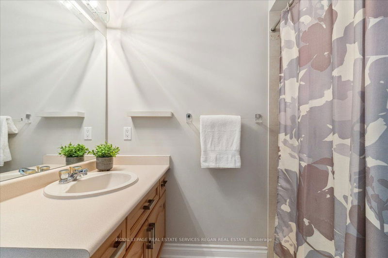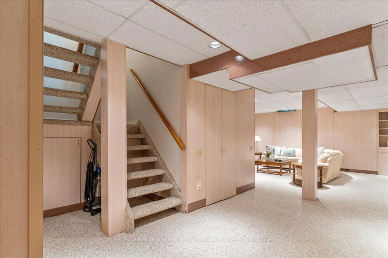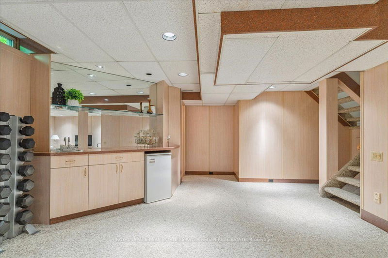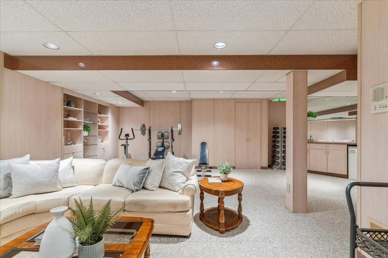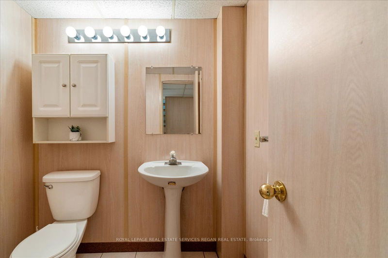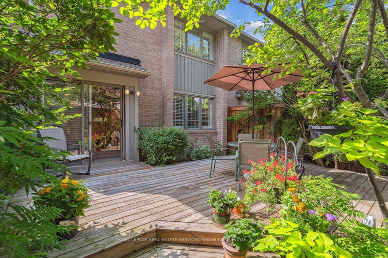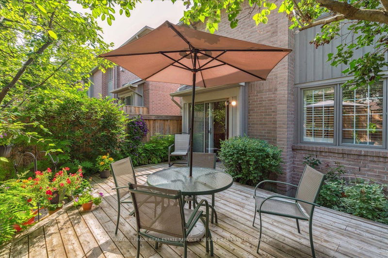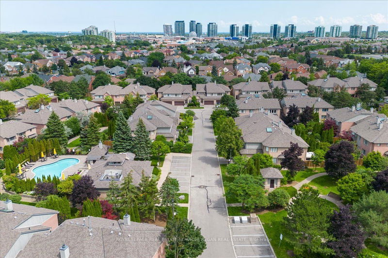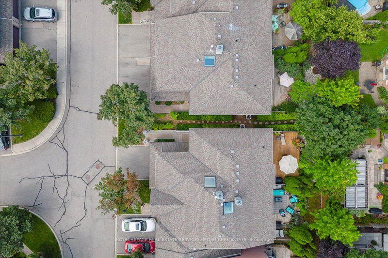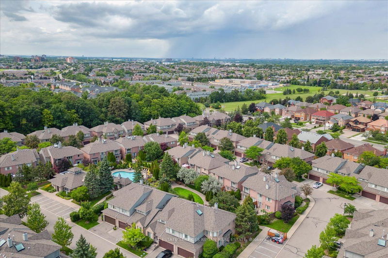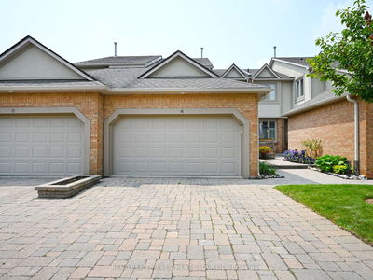Executive End Unit Townhome In Central Erin Mills Located On A Private 'Enclave On The Park'. This Home Is Ideal For Downsizers W/ Zero Maintenance Required, Or For Starter Families W/An Appeal To The Highly Rated School District. Nestled Amongst Mature Trees, Sugar Maple Park & Several Walking Trails. Landscaped Perennial Front & Rear Gardens, Rear Deck, Outdoor Pool & Rec. Centre. Step Into Sun-Filled Rooms W/ Plenty Of Natural Light & Beautiful Skylights. Main Floor Living Features An Open Concept Living Arwa W/Gas Fireplace & Hardwood Floors ('23). Open To An Eat-In Kitchen W/Workstation & Raised Breakfast Bar. All Combined W/A Dining Area W/Sliding Door Walkout To A Private Yard. Upper Laundry, Conveniently Located Next To Bedrooms. 2 Expansive Bedroom Spaces Incl. Primary Bedroom W/Walk-In Closet, 5 Pc Ensuite & Large Windows. Second Bedroom W/4 Pc Ensuite & Double Closets. Appreciate A Fully Finished Lower Level W/Rec. Room W/B/In Shelving, 2 Pc Bath, Gym Area & Wet Bar.
Property Features
- Date Listed: Thursday, July 20, 2023
- Virtual Tour: View Virtual Tour for 80-5480 Glen Erin Drive
- City: Mississauga
- Neighborhood: Central Erin Mills
- Full Address: 80-5480 Glen Erin Drive, Mississauga, L5M 5R3, Ontario, Canada
- Living Room: Gas Fireplace, Hardwood Floor, California Shutters
- Kitchen: Combined W/Dining, Breakfast Bar, Pantry
- Listing Brokerage: Royal Lepage Real Estate Services Regan Real Estate - Disclaimer: The information contained in this listing has not been verified by Royal Lepage Real Estate Services Regan Real Estate and should be verified by the buyer.

