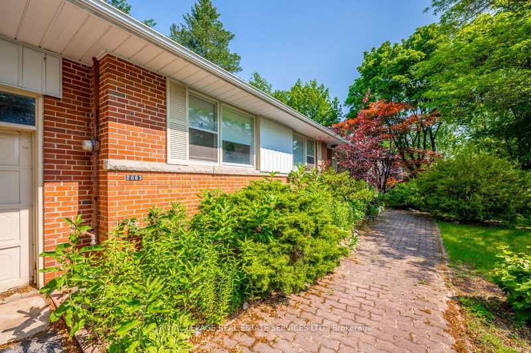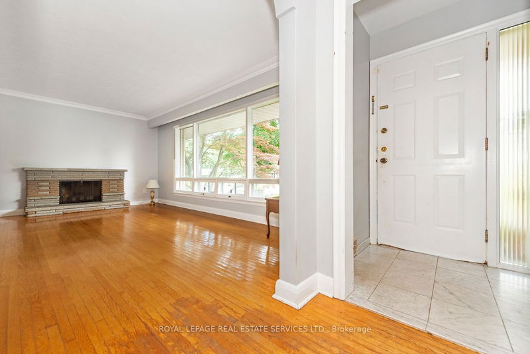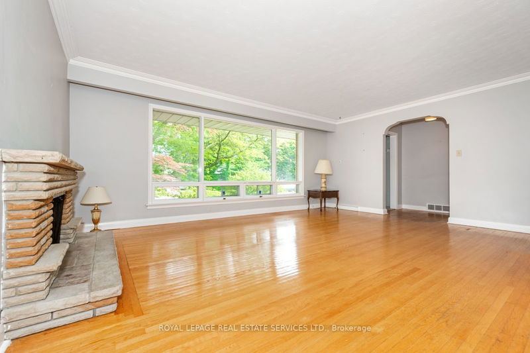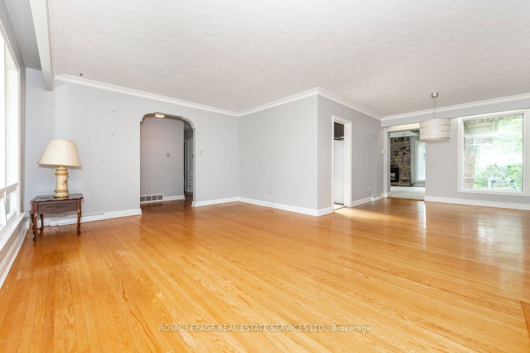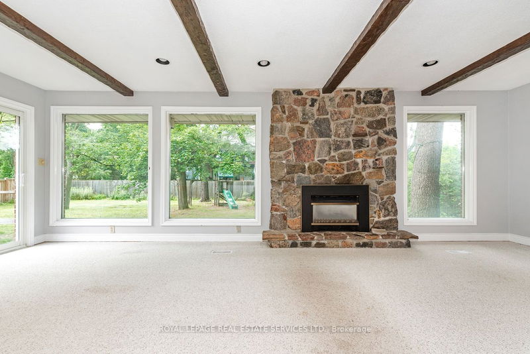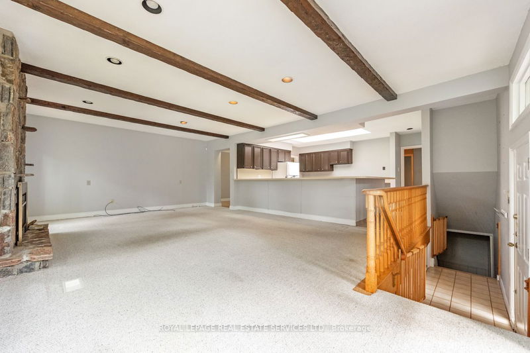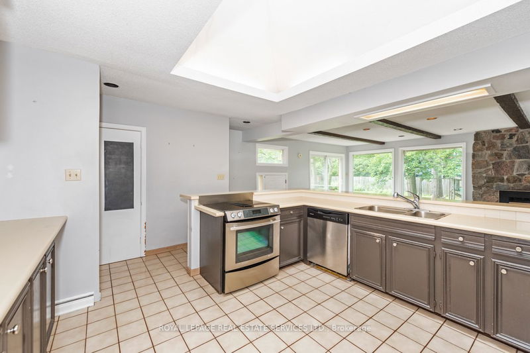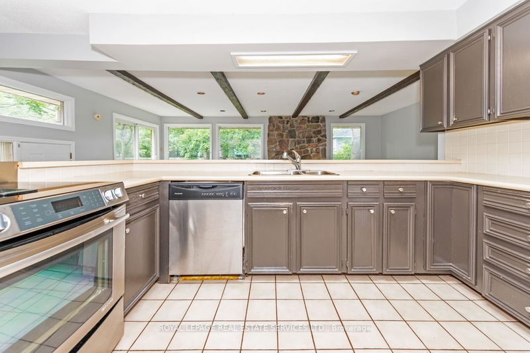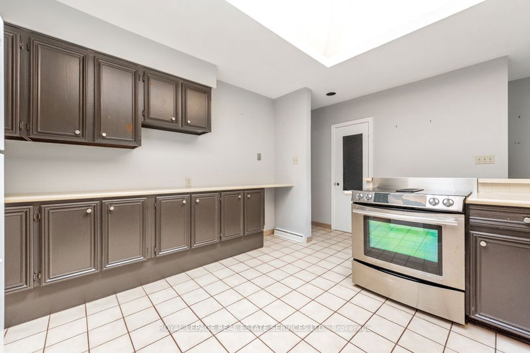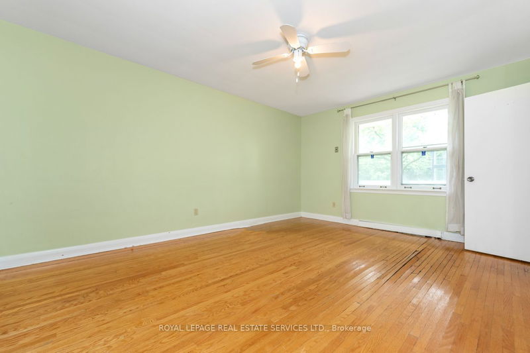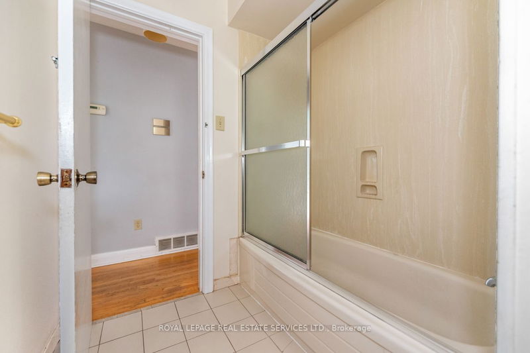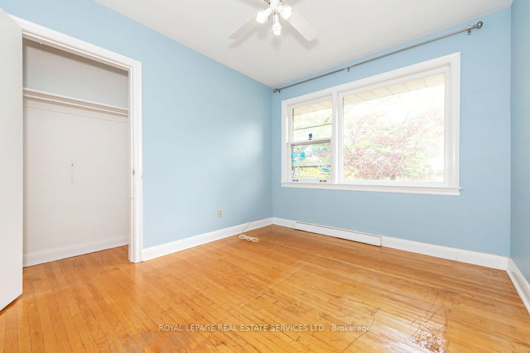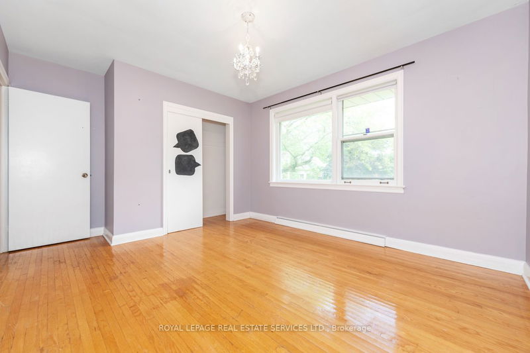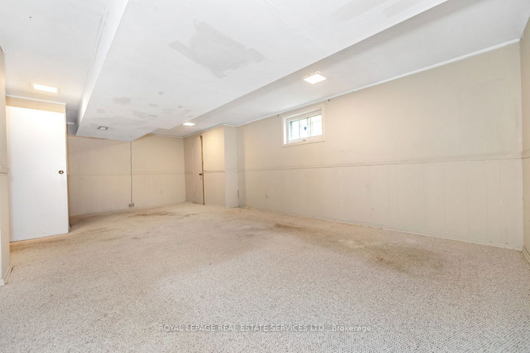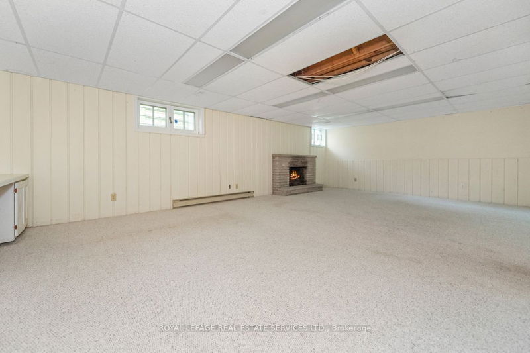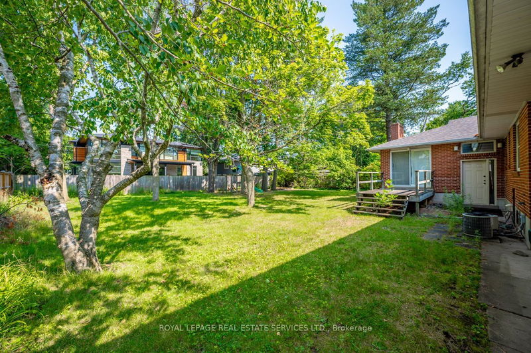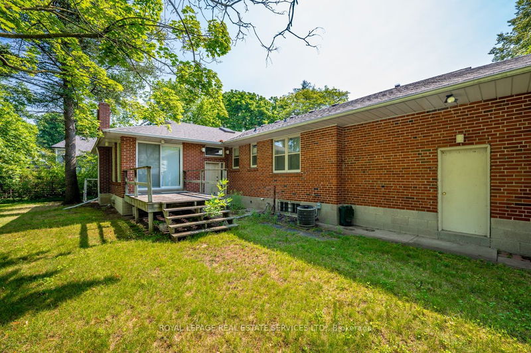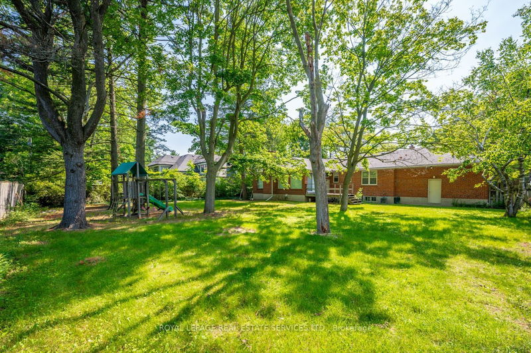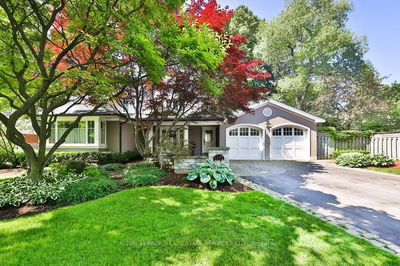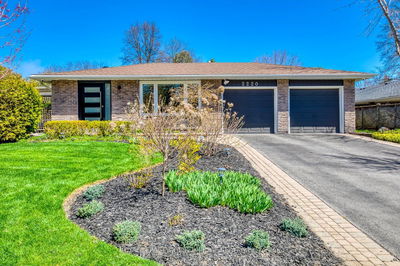Large Bungalow with 3+1 Bdrms, 2 Bathrooms, and huge addition. Separate living room w/ fireplace overlooking front yard. Separate dining room with large window. Spacious family room w/ fireplace and walkout to backyard. Gourmet kitchen w/ massive skylight & breakfast bar. Practical Layout w/ 3 bdrms & 4pc bath on main floor. Spectacular lot size: 100' x 150'!! Perfect to renovate or tear down and build new! Fantastic Eastlake Neighbourhood, Mature Trees, & Surrounded By MultiMillion Dollar Homes! Close to Schools, Parks, Shopping, Restaurants, Banks, Grocery, & Stores. Eastlake Community Centre offers a variety of recreational programs/activities, includ: fitness classes, sports leagues, & community events. Top Rated Schools: E.J. James Public School, Oakville Trafalgar High School, St. Vincent Catholic Elementary School, Linbrook School. Parks: Gairloch Gardens & Lawson Park. Walking Distance to Lake Ontario, Oakville Harbour, Public Transit & Oakville Go Train Station.
Property Features
- Date Listed: Thursday, July 20, 2023
- City: Oakville
- Neighborhood: Eastlake
- Major Intersection: Maple Grove Drive & Devon Road
- Living Room: Hardwood Floor, Brick Fireplace, O/Looks Frontyard
- Kitchen: Tile Floor, Skylight, Breakfast Bar
- Family Room: Broadloom, Brick Fireplace, W/O To Porch
- Listing Brokerage: Royal Lepage Real Estate Services Ltd. - Disclaimer: The information contained in this listing has not been verified by Royal Lepage Real Estate Services Ltd. and should be verified by the buyer.



