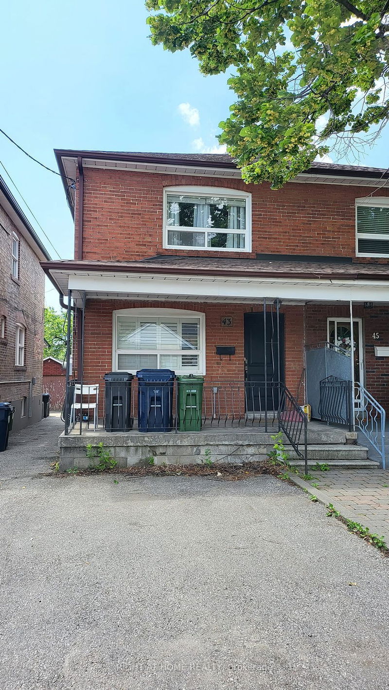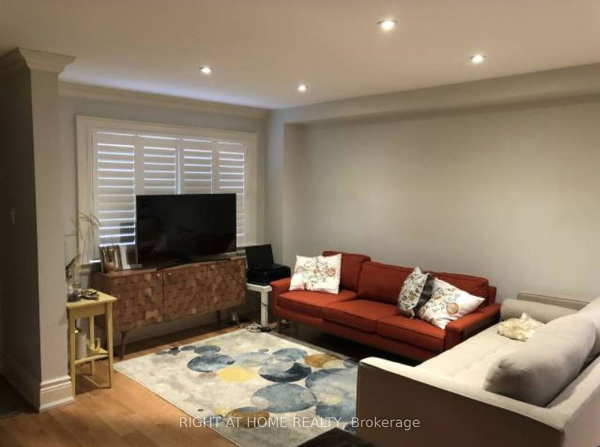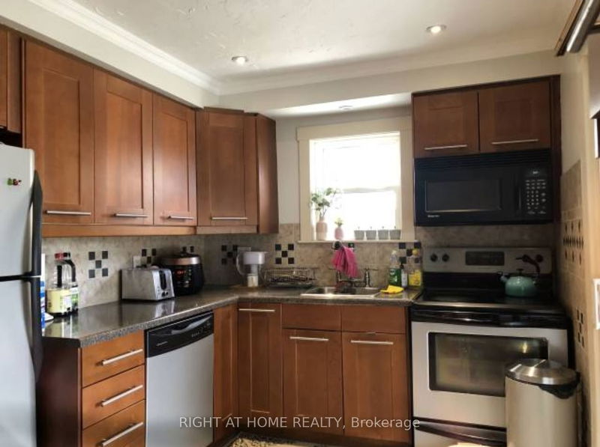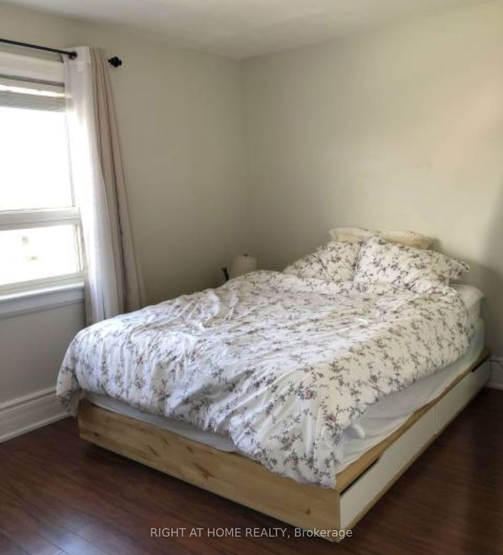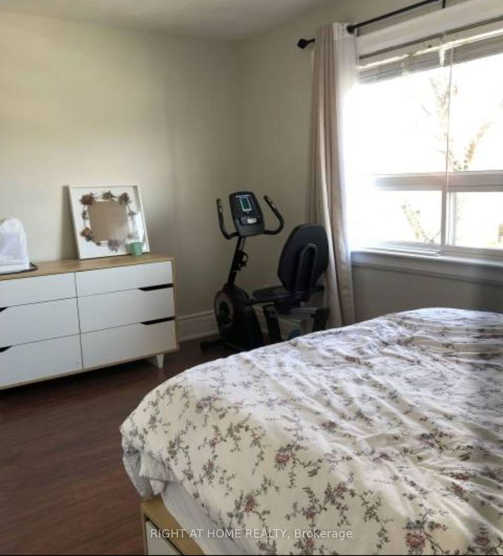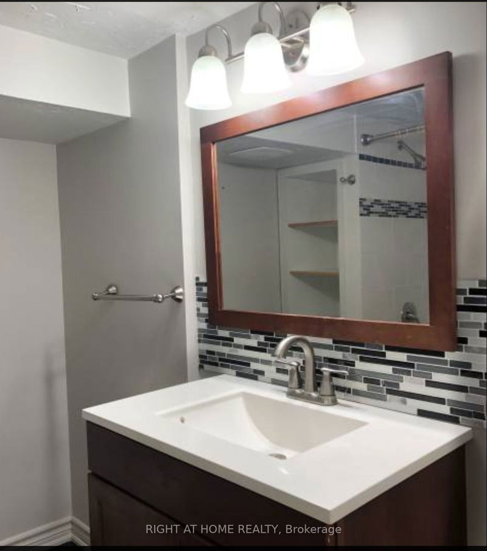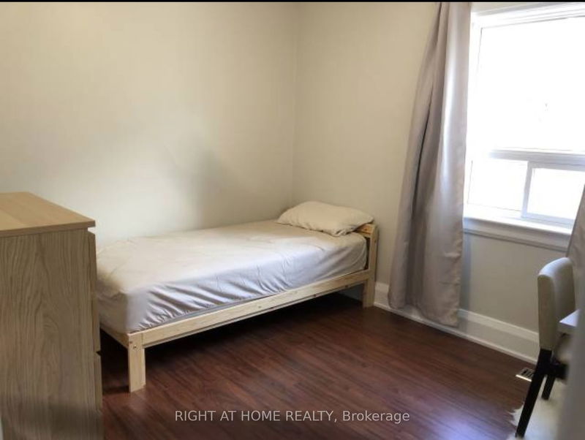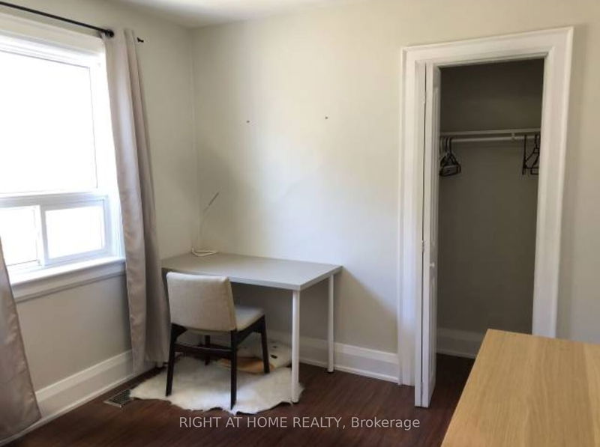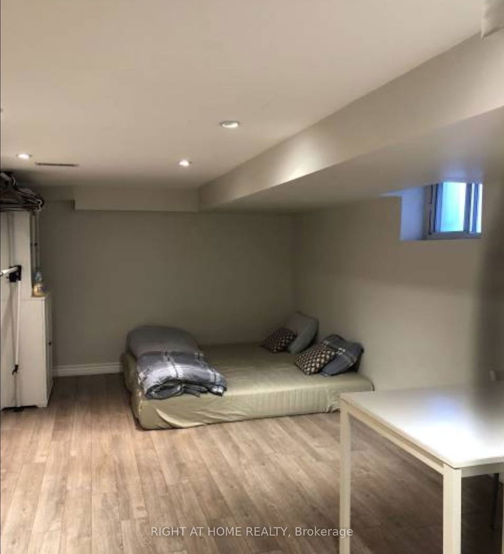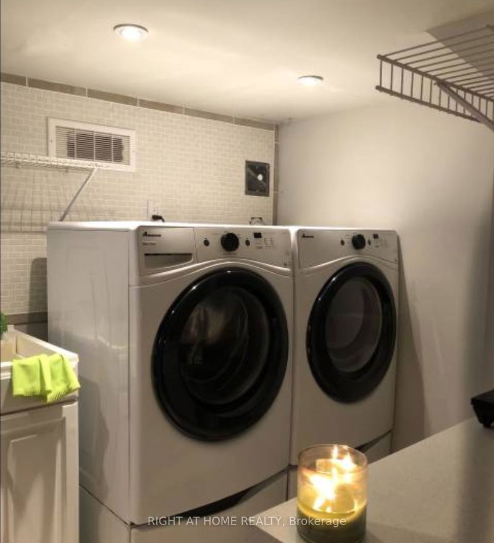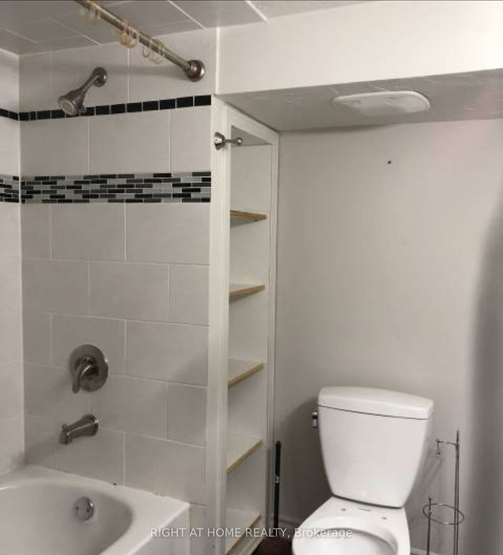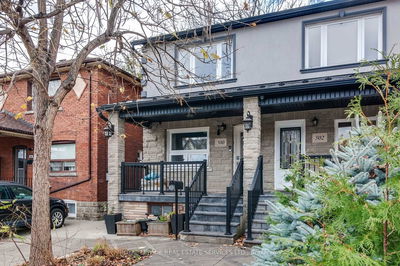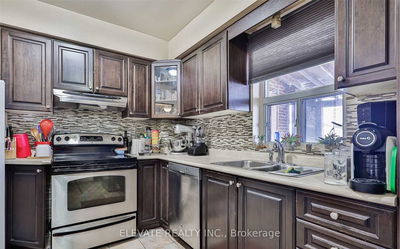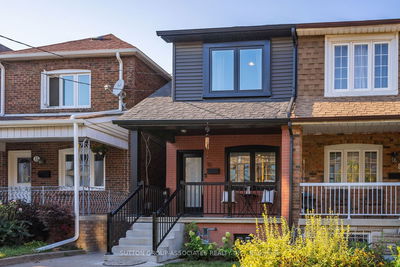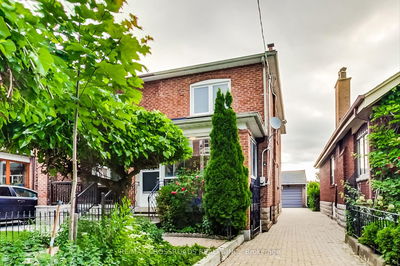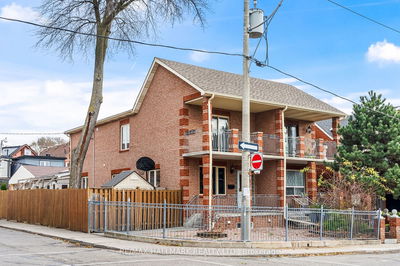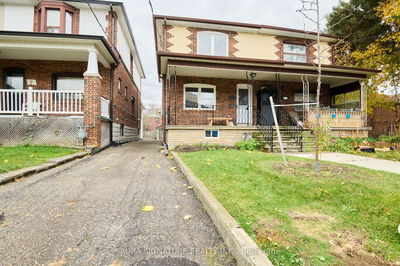Cozy Upgraded Living near Upcoming Eglinton LRT line. Upgraded Kitchen: Cabinets, Pantry, Backsplash, and Faucet; Over 30 LED Potlights; Upgraded Furnace/Central Air Conditiong; Upgraded Electrical, Shingles, Bathrooms, Shutters, Baseboards/Trim, Crown Moulding, Front Door, Smooth Ceilings, Open Riser Stairs, Tiled Cold Room. Newer Hardwood Main Floor. Can be furnished at no extra cost. Garage for owner's storage. Rare Walk-Up Bsmt Separate Entrance.
Property Features
- Date Listed: Thursday, July 20, 2023
- City: Toronto
- Neighborhood: Briar Hill-Belgravia
- Major Intersection: Eglinton Ave W And Dufferin
- Full Address: 43 Bowie Avenue, Toronto, M6E 2P2, Ontario, Canada
- Living Room: Hardwood Floor, Combined W/Dining, Crown Moulding
- Kitchen: Casement Windows, W/O To Deck, Pot Lights
- Listing Brokerage: Right At Home Realty - Disclaimer: The information contained in this listing has not been verified by Right At Home Realty and should be verified by the buyer.

