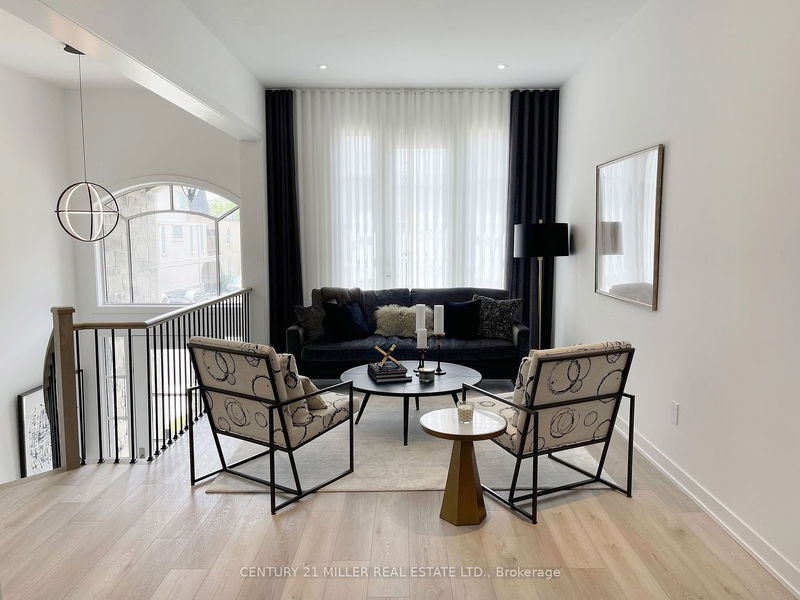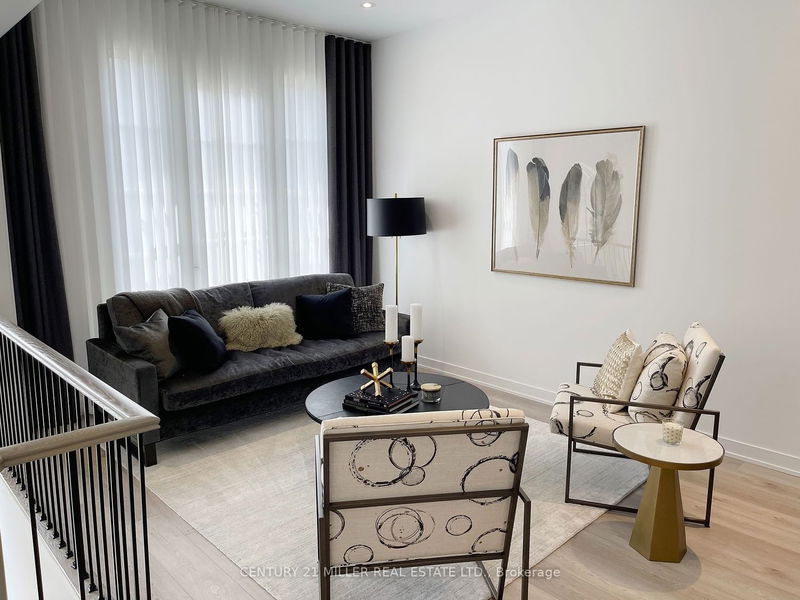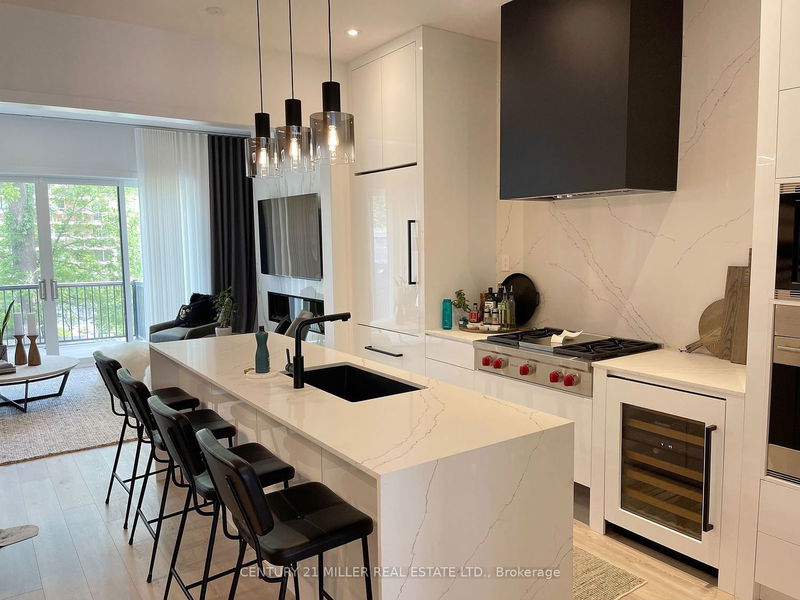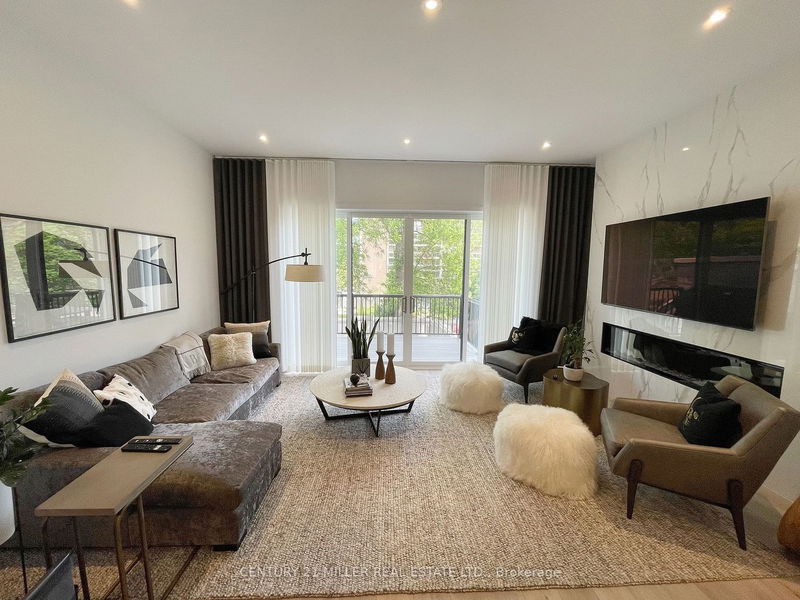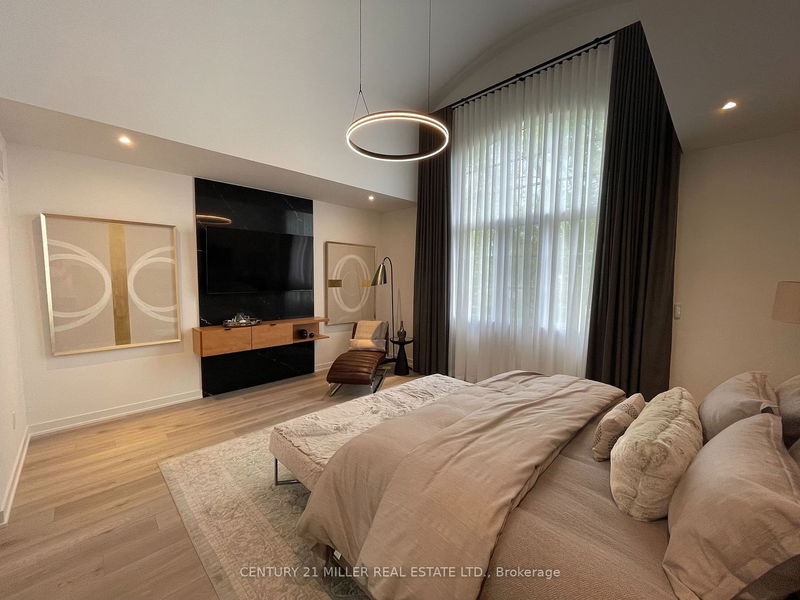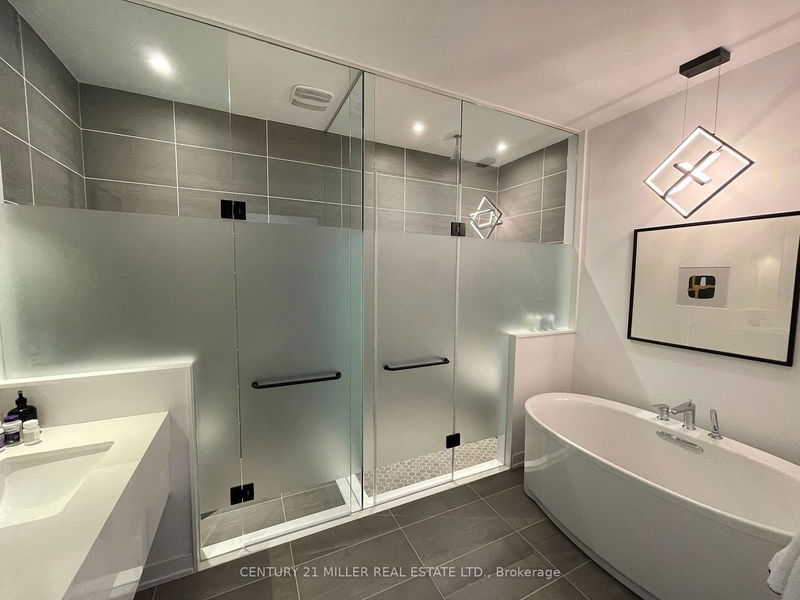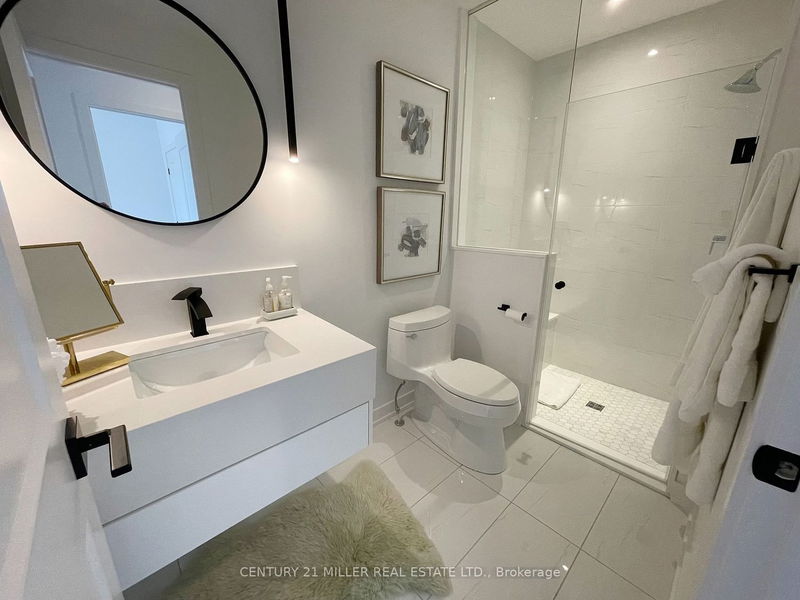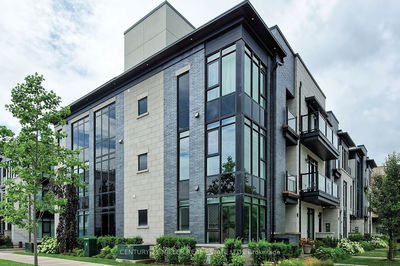Luxurious four-storey freehold townhome for lease. Offering 2,955 sq ft of refined living space with 3 bedrooms, 3.5 baths, second and third floor balconies and a 658 sq ft private roof top terrace. This residence boasts an abundance of natural light with oversized windows throughout and French doors. The main floor has 10' ceilings, a designer custom kitchen with high end appliances from Subzero, Wolf and Miele, a breakfast area and pantry. The spacious family room features a stunning floor to ceiling porcelain slab feature wall with a vertical electric fireplace. Enjoy your view of the largest backyard, 30ft by 56ft, off the family room to the walk out deck. A gorgeous master on the third floor that includes 15' barrel arched ceiling with oversized windows. Walk into your beautiful spa like ensuite with a five piece and water closet that includes floor heating, double vanity and a porcelain shower wall.
Property Features
- Date Listed: Friday, July 21, 2023
- City: Oakville
- Neighborhood: Old Oakville
- Major Intersection: Lakeshore/Reynolds
- Family Room: 2nd
- Kitchen: 2nd
- Living Room: 2nd
- Listing Brokerage: Century 21 Miller Real Estate Ltd. - Disclaimer: The information contained in this listing has not been verified by Century 21 Miller Real Estate Ltd. and should be verified by the buyer.


