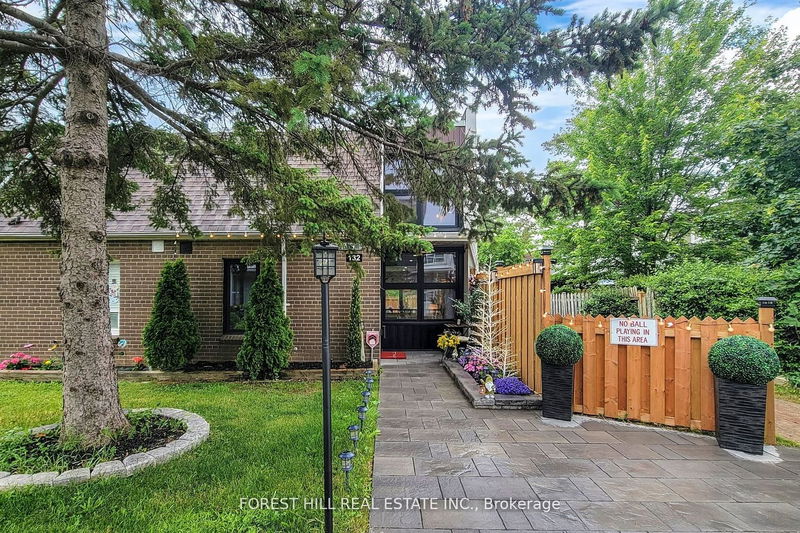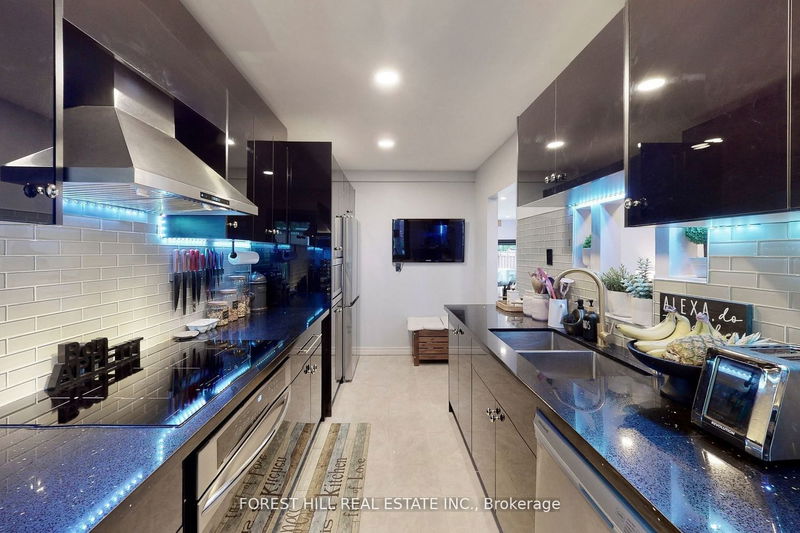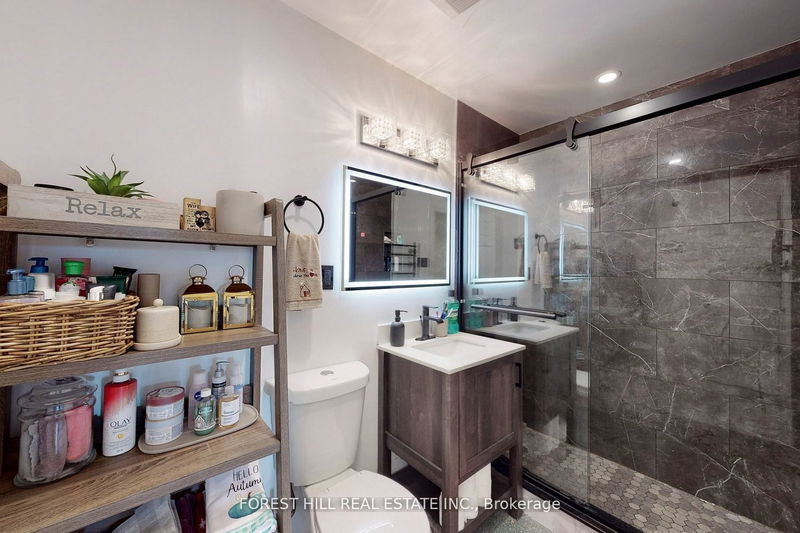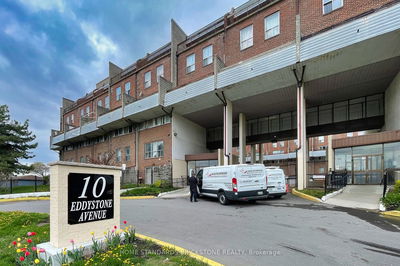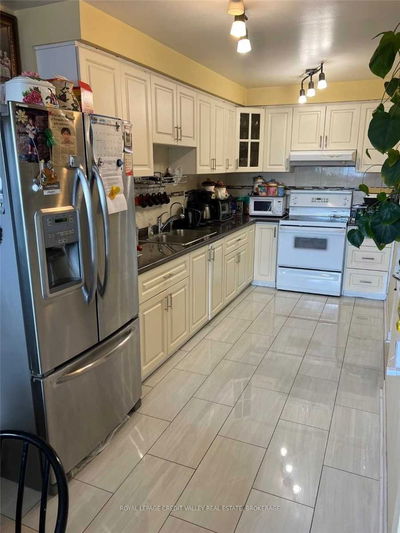Step inside this renovated designer themed townhome first by walking over a newly installed flagstone entrance, peak inside through the large black Ruscan window. All exterior windows and doors have been replaced. Modern LIM styled entrance door w/ side light. Enjoy spacious living area, all new light fixtures Illume 4-inch multi-color Wifi controlled DALS Connect lighting, electric fireplace and large window opening to the backyard and to boost a comfortable dining area. 3 Ductless heating and cooling units. Updated kitchen with large south facing window. All new stainless steel appliances with warranty remaining. New cabinetry, LED lighting, granite counters/back splash and new floor tiles. 3 Large spacious bedrooms with full sized closets. Primary bedroom has a large walk-in with custom built in shelving. Renovated bath, heated floors and heated towel rack. Security system around perimeter and fully private enclosed new fenced yard.
Property Features
- Date Listed: Monday, July 24, 2023
- City: Toronto
- Neighborhood: Glenfield-Jane Heights
- Major Intersection: Driftwood/Finch
- Full Address: 132-34 Venetian Crescent, Toronto, M3N 2L8, Ontario, Canada
- Living Room: Combined W/Dining, Laminate, W/O To Water
- Kitchen: Porcelain Floor, B/I Oven, B/I Range
- Listing Brokerage: Forest Hill Real Estate Inc. - Disclaimer: The information contained in this listing has not been verified by Forest Hill Real Estate Inc. and should be verified by the buyer.

