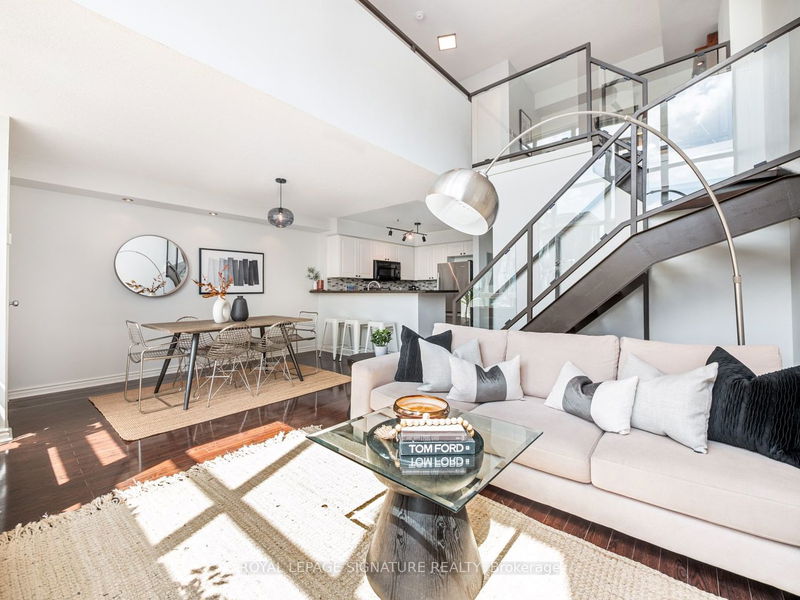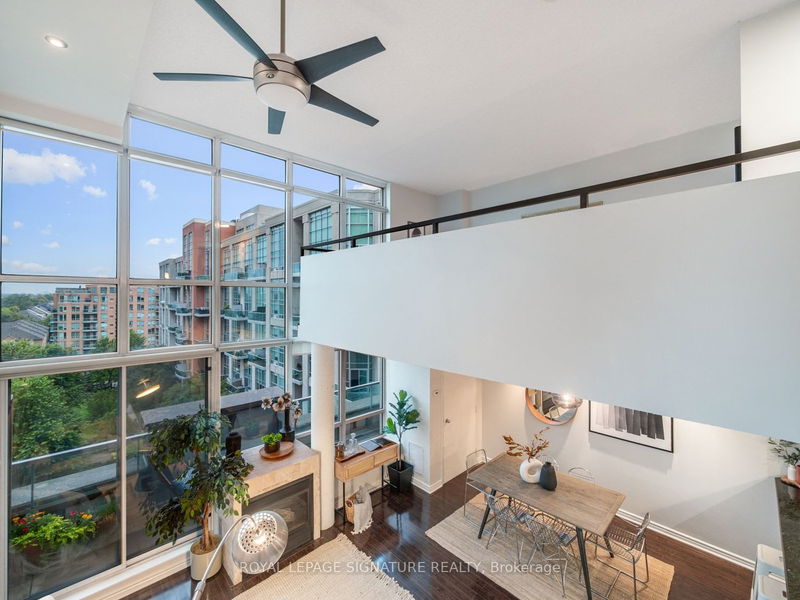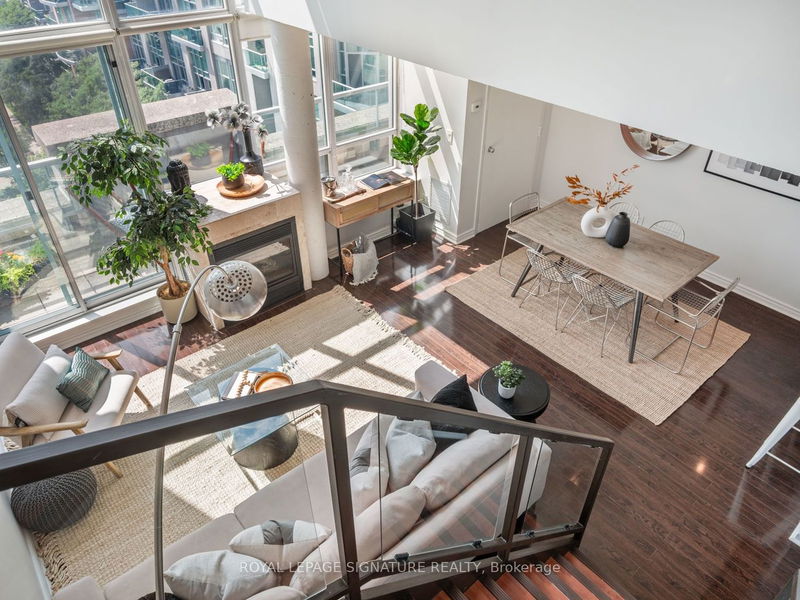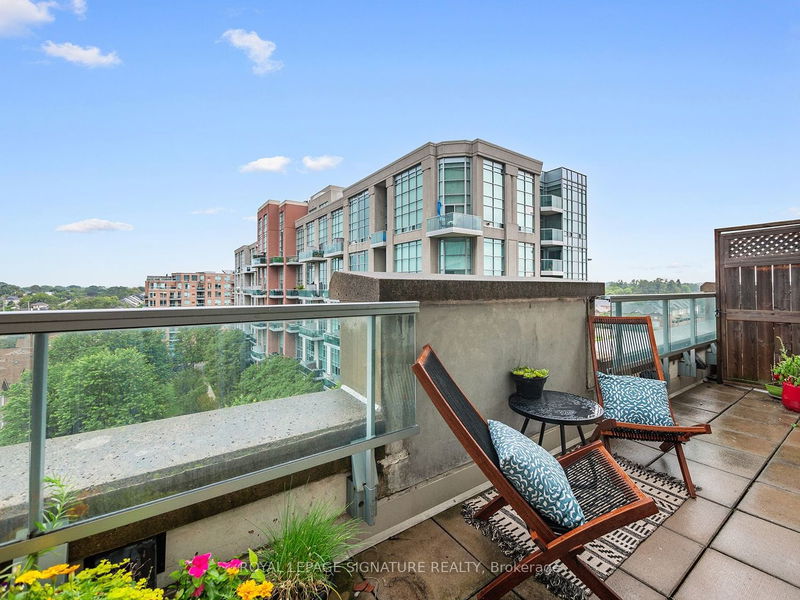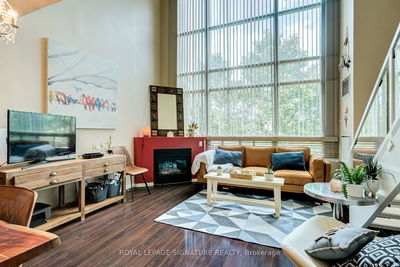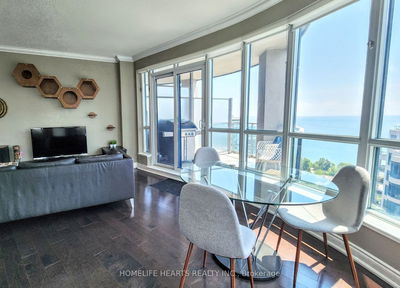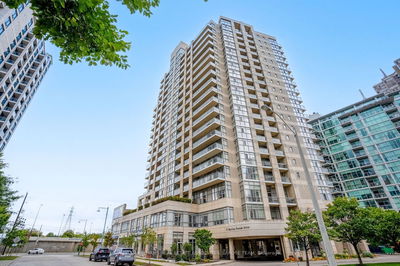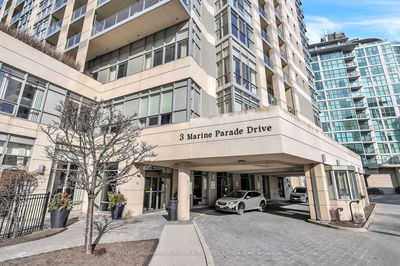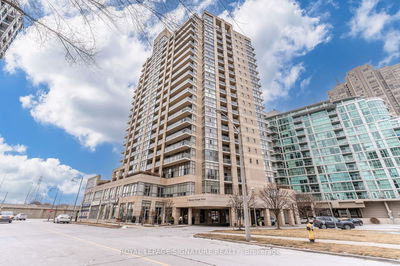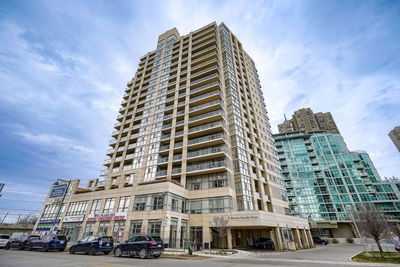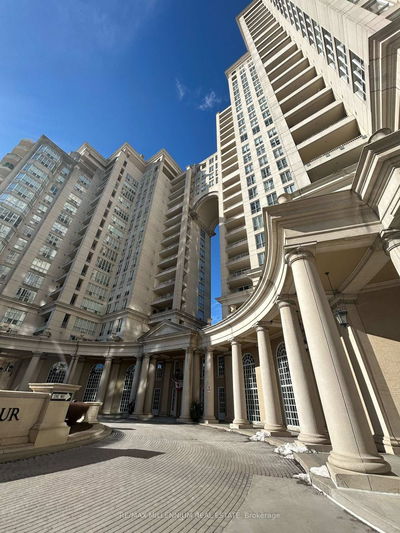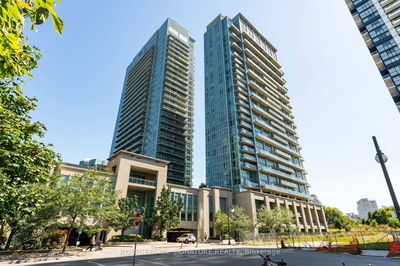Welcome to the LJ McGuiness Distillers loft conversion! This 2 floor, 925 square foot 1 Bedroom plus functional Den condo boasts over 16 foot floor to ceiling windows, a balcony, 2 Parking spots and 1 storage locker. South West views with tons of natural light. The main floor has both a living room and dining room off the updated kitchen, a powder room and walk-out to the wall to wall balcony with south west Grand Avenue park views. The upper level has a large primary Bedroom with ample space for a king bed, a walk-in closet, 4 piece ensuite bathroom and large den, perfect for a full home office. The best part of living on the 5th floor is the rooftop deck and bbq area amenity on the same floor, which become an extension of the condo.
Property Features
- Date Listed: Tuesday, July 25, 2023
- Virtual Tour: View Virtual Tour for 511-250 Manitoba Street
- City: Toronto
- Neighborhood: Mimico
- Full Address: 511-250 Manitoba Street, Toronto, M8Y 4G8, Ontario, Canada
- Kitchen: Granite Counter, Stainless Steel Appl, Tile Floor
- Living Room: Fireplace, Open Concept, W/O To Balcony
- Listing Brokerage: Royal Lepage Signature Realty - Disclaimer: The information contained in this listing has not been verified by Royal Lepage Signature Realty and should be verified by the buyer.





