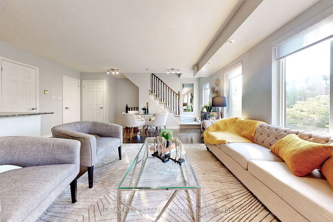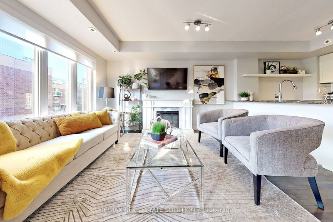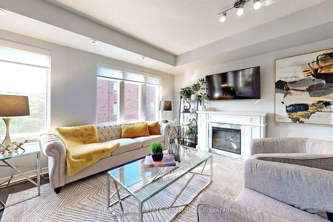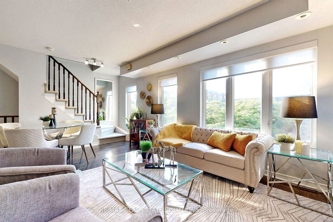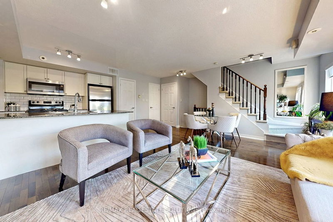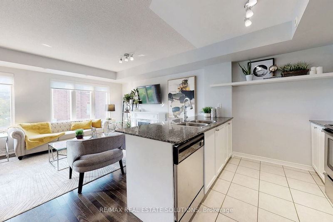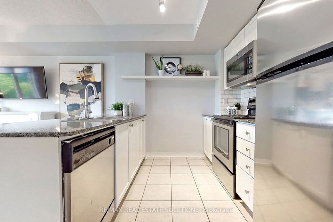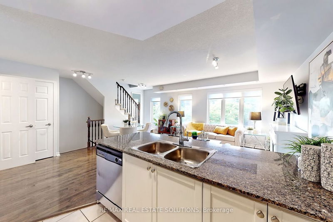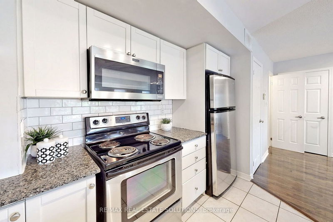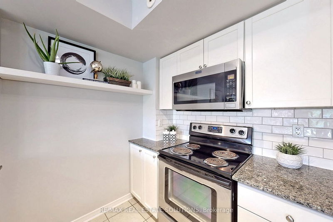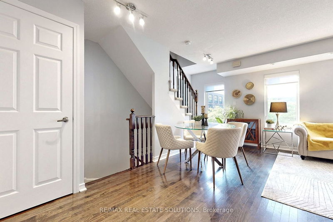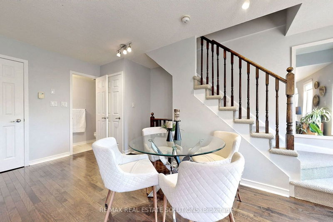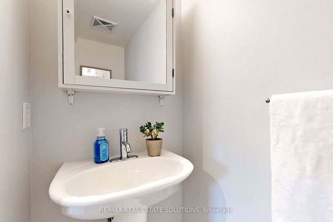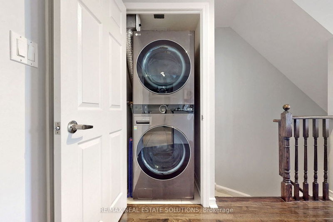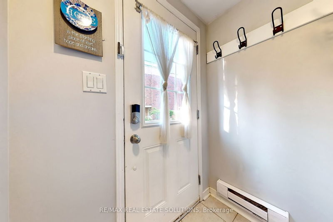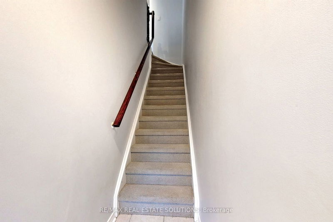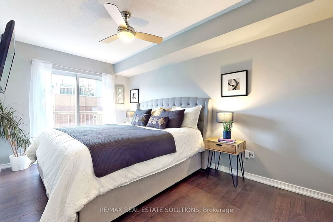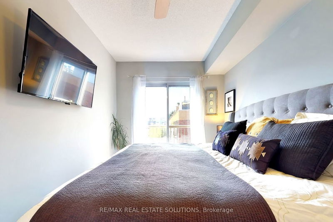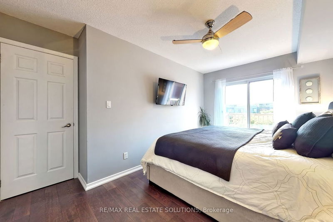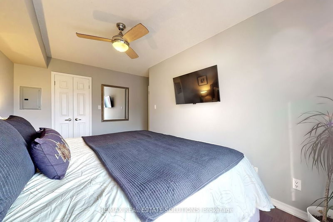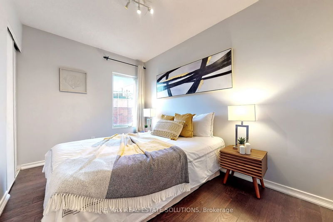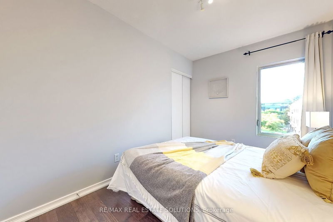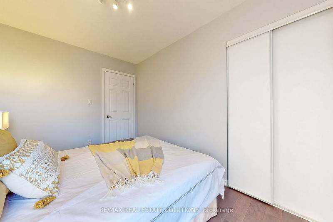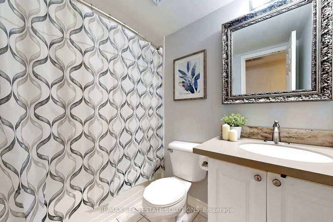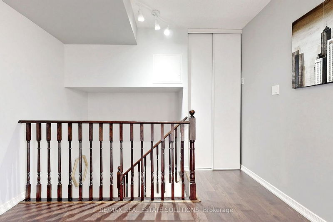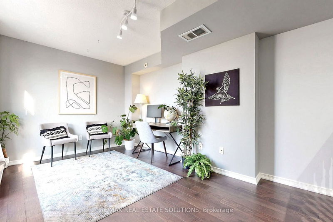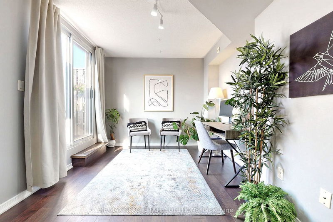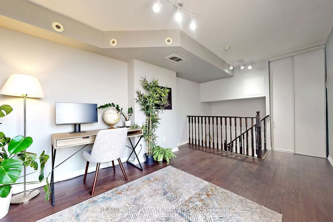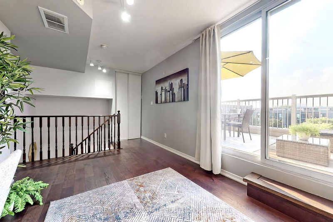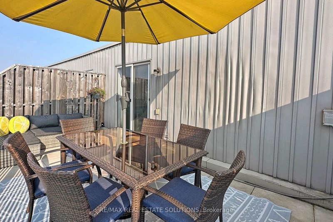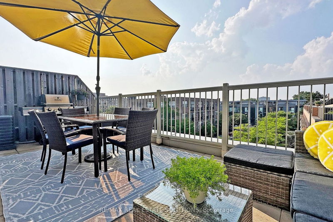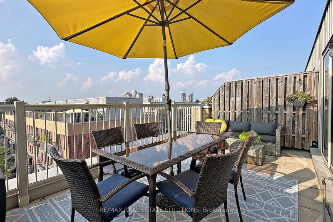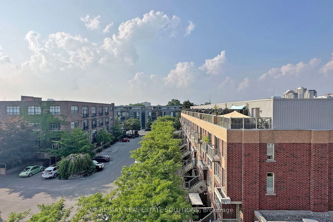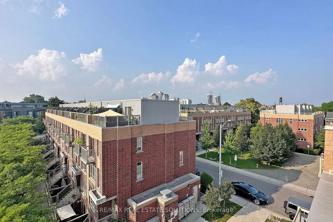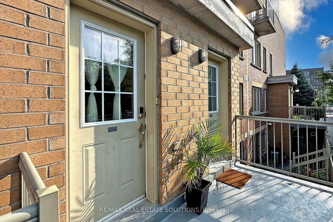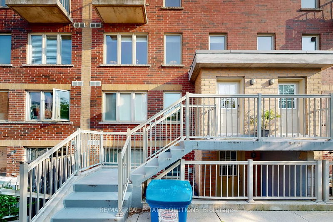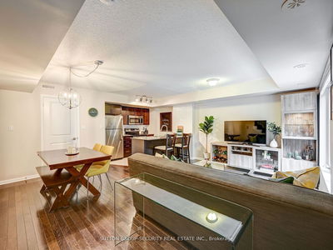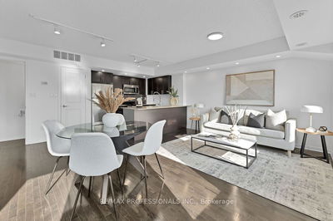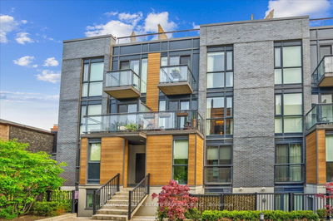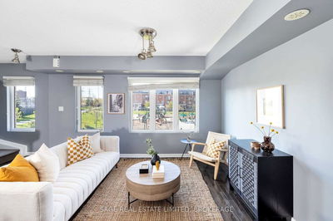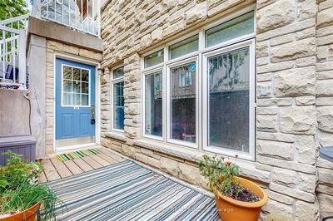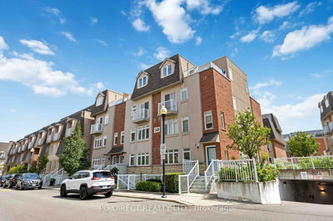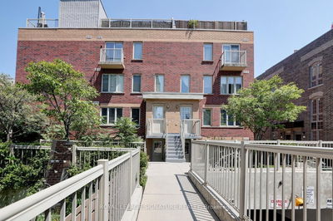This exceptional 2-bedroom, 2-bathroom unit exemplifies the very essence of city living with its spaciousness and brightness. The open-concept living area, adorned with stunning hardwood floors, offers a sense of modern elegance with a powder room on the main level for added convenience. The large primary bedroom comes with a walk-in closet complete with a custom closet organizer, ensuring ample storage and organization. The kitchen boasts stainless steel appliances and elegant granite countertops, while the pantry includes a custom organizer for added convenience. On the third floor, the inviting terrace treats you to breathtaking sunsets, enhancing the allure of this city dwelling. Embrace the epitome of spacious, bright, and stylish city living in this remarkable home in Junction Triangle providing convenient access to the Up Express, subway, restaurants, and parks, all within walking distance.
Property Features
- Date Listed: Wednesday, July 26, 2023
- Virtual Tour: View Virtual Tour for 216-20 Elsie Lane
- City: Toronto
- Neighborhood: Dovercourt-Wallace Emerson-Junction
- Full Address: 216-20 Elsie Lane, Toronto, M6P 3N9, Ontario, Canada
- Living Room: Hardwood Floor, Open Concept, Combined W/Living
- Kitchen: Granite Counter, Stainless Steel Appl, Open Concept
- Listing Brokerage: Re/Max Real Estate Solutions - Disclaimer: The information contained in this listing has not been verified by Re/Max Real Estate Solutions and should be verified by the buyer.

