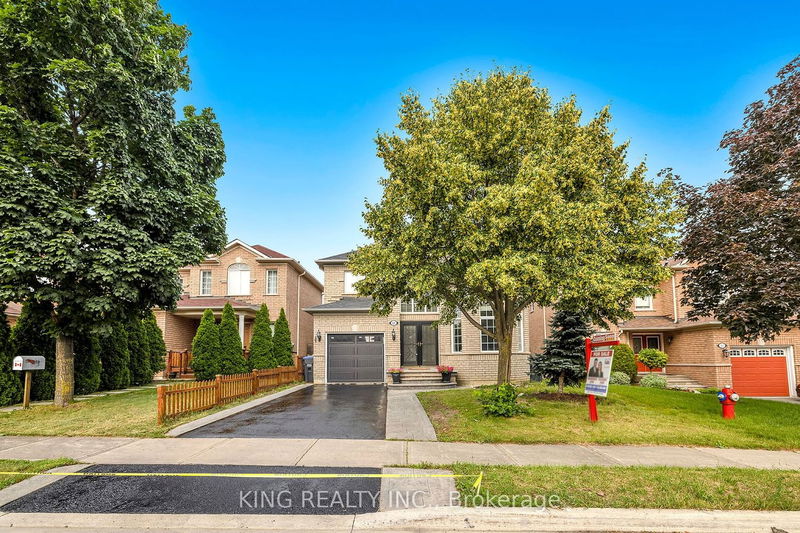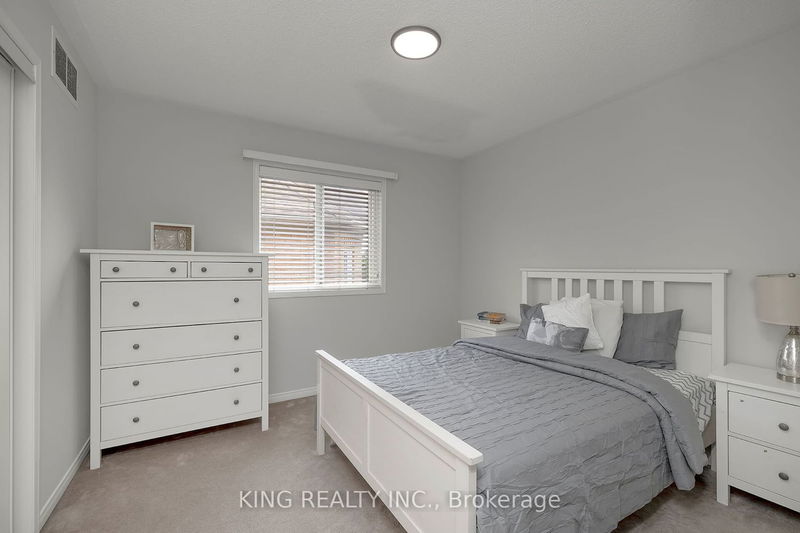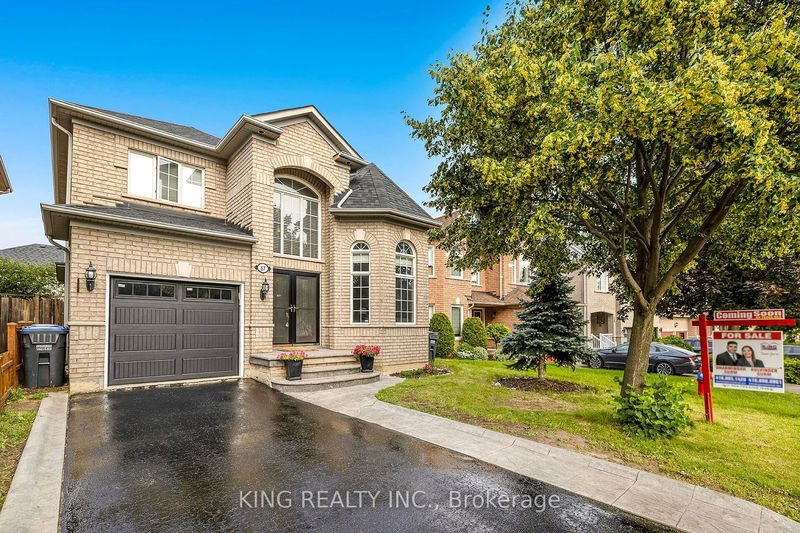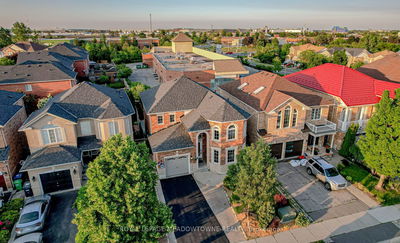Absolutely Gorgeous Home Decorated in Beautiful Neutral Tones and Filled with Quality Upgrades. This 3 Bedrooms And 4 Washrooms, Dbl Door Entry Leads to A Grand Foyer That Is Open to Above and Well-Designed Floor Plan. Breathtaking Living Room Vaulted Ceiling with Floor to Window. Just Stunning! W/I Closet Fully Fin Basement Complimenting by Laminate Floors and Pot Lights Designed W/A Large Liv Area, Extra Bedroom With 3-Piece Bath. Upgrades Included: Hardwood Floor, Crown Molding, Center Vac (All 3l Vls) Garage Door Entry, Master Bedroom Dbl Doors, Ext. Pot Lights, Storm Doors, Backyard Shed. Gorgeous Eat-In-Kitchen, Breakfast Area Feat Upgraded Cabinetry Large Pantry Backsplash Upgraded Quartz Countertops Double Sink New S/S Gas Stove Freshly Painted and New Washer N Dryer.
Property Features
- Date Listed: Wednesday, July 26, 2023
- City: Brampton
- Neighborhood: Fletcher's Meadow
- Major Intersection: Bovaird/Mclaughlin
- Living Room: Hardwood Floor, Vaulted Ceiling
- Kitchen: Eat-In Kitchen, Ceramic Floor, Pantry
- Family Room: Main
- Listing Brokerage: King Realty Inc. - Disclaimer: The information contained in this listing has not been verified by King Realty Inc. and should be verified by the buyer.



























































