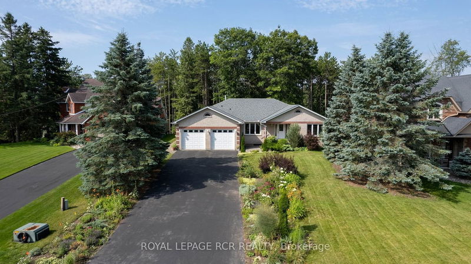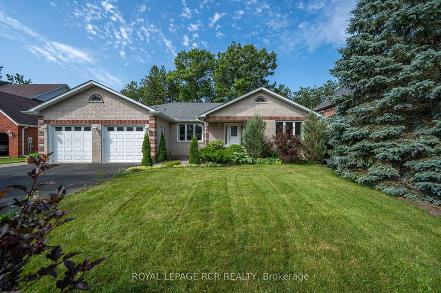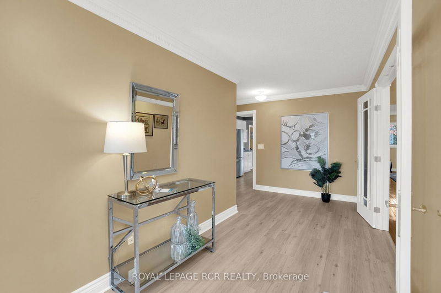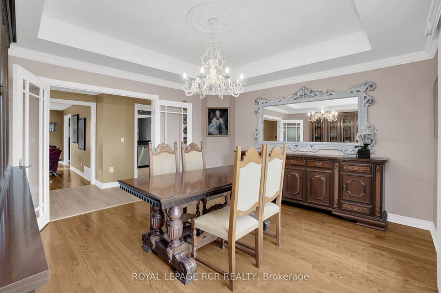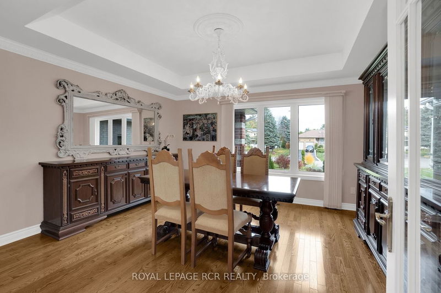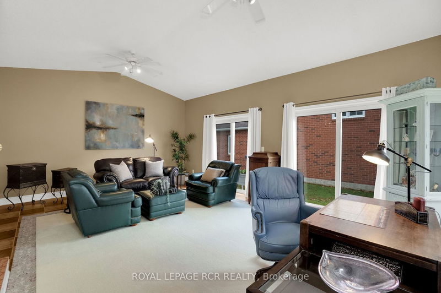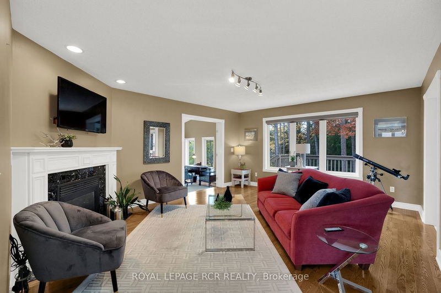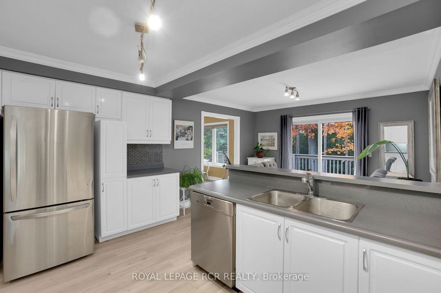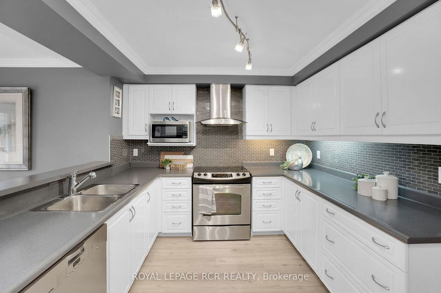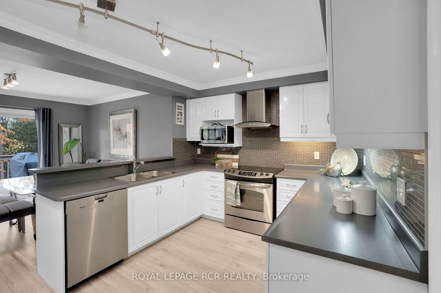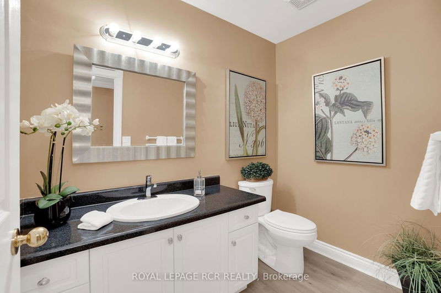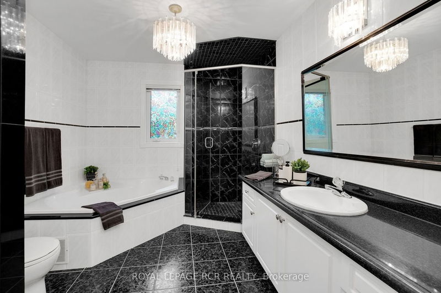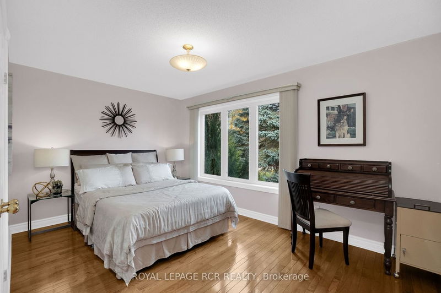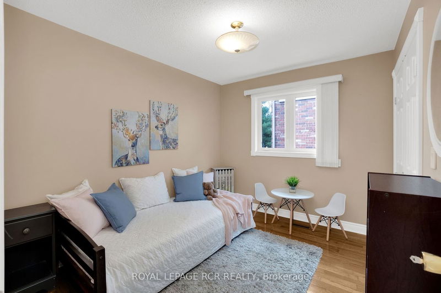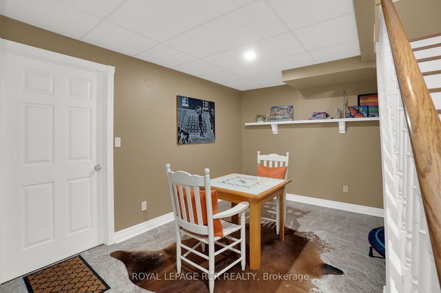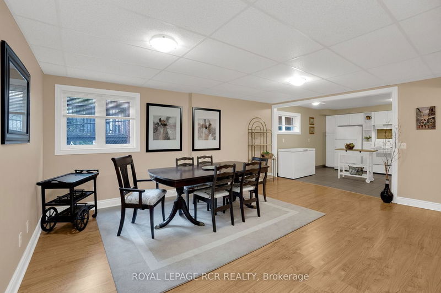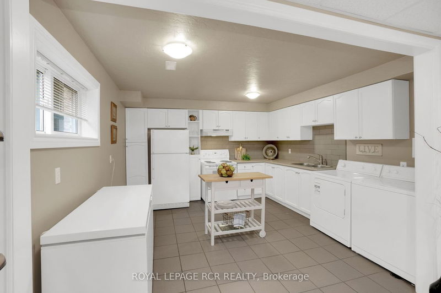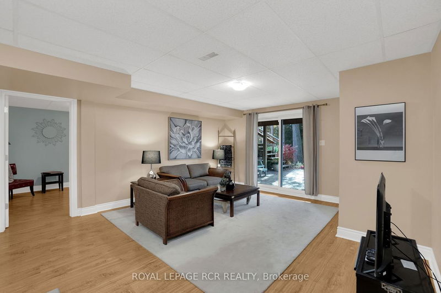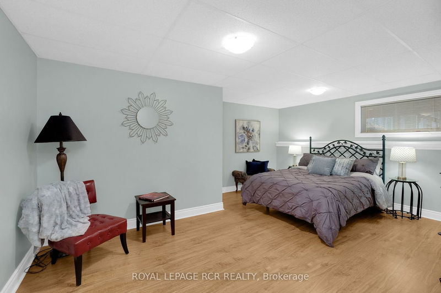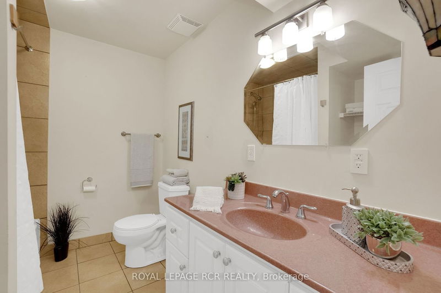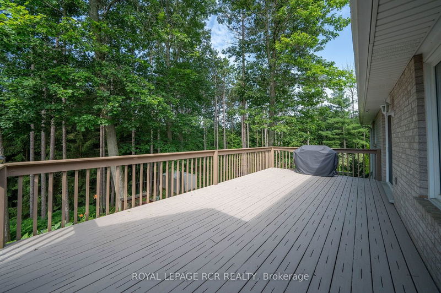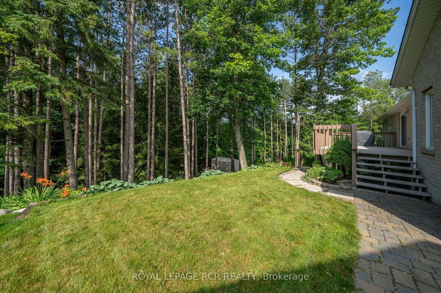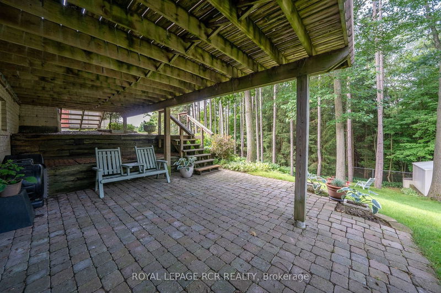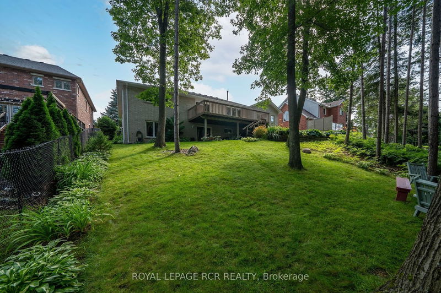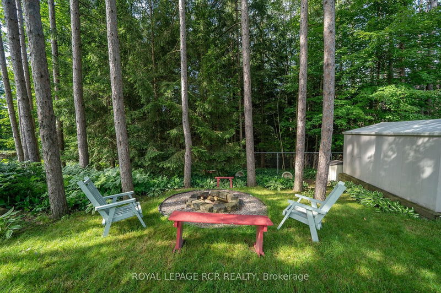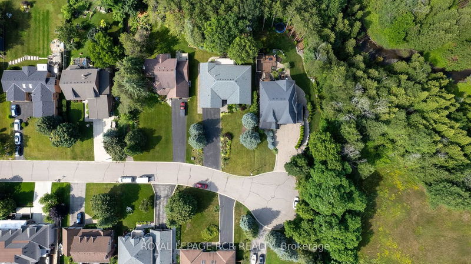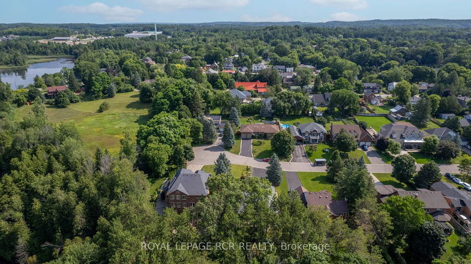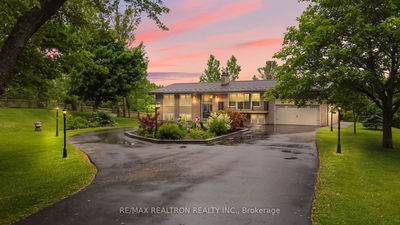This custom built one of a kind, 3+2 Bdrm Bungalow located in desired Palgrave, Caledon is perfectly situated on a quiet cul-de-sac backing conservation. This well kept home features principle rooms; Din Rm, Liv Rm W/Fp, sunken Sun Rm W/walk-out, family style eat-in Kit W/walk-out to back deck, a Prim Bdrm W/semi-ensuite & 2 additional sizeable Bdrm's all located on the Main Lvl! The impressive Lower Lvl W/above grade windows, high-ceilings & W/O to the yard is complete with 2 bdrm's, an open concept layout boasting a Family Rm, Dining Area & 2nd Kit W/Laundry. The Lower Lvl also boasts a lrg cantina, Laundry & Storage Rm! Offering a separate & private entrance the lower lvl provides extra living space, a great in-law or nanny suite! Near parks, schools, nature trails, shops & just 10km from Bolton & all amenities! The Yard offers privacy & tranquility surrounded by trees & nature! This beautiful green-space offers an impressive upper deck, patio area, lovely gardens, fire pit & shed!
Property Features
- Date Listed: Thursday, July 27, 2023
- Virtual Tour: View Virtual Tour for 16 Dolan Drive
- City: Caledon
- Neighborhood: Palgrave
- Major Intersection: Hwy 50/Brawton Dr
- Living Room: Hardwood Floor, Fireplace, O/Looks Backyard
- Kitchen: Vinyl Floor, Breakfast Area, W/O To Deck
- Family Room: Laminate, Open Concept, W/O To Patio
- Kitchen: Ceramic Floor, Double Sink, Pantry
- Listing Brokerage: Royal Lepage Rcr Realty - Disclaimer: The information contained in this listing has not been verified by Royal Lepage Rcr Realty and should be verified by the buyer.

