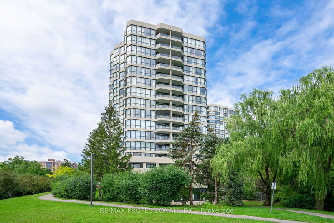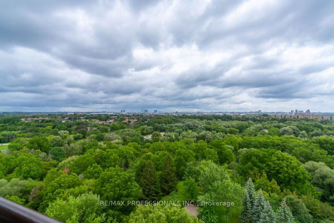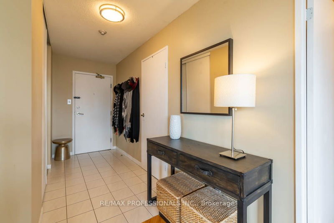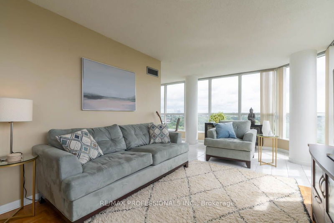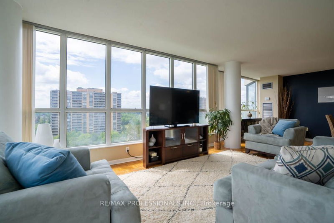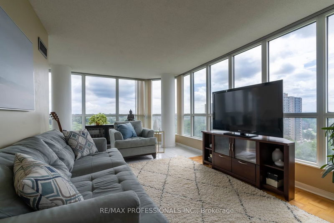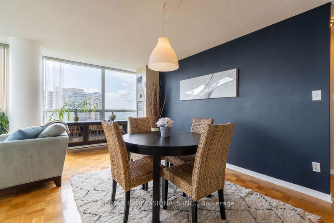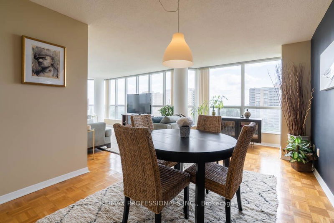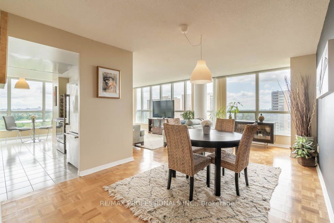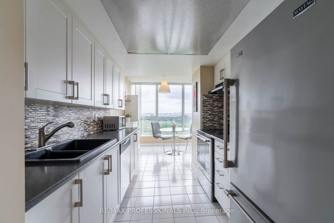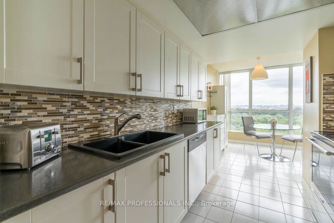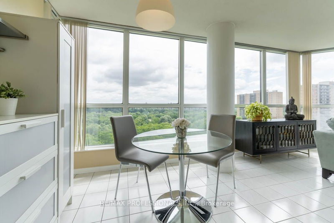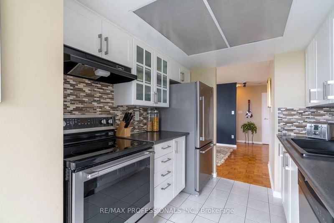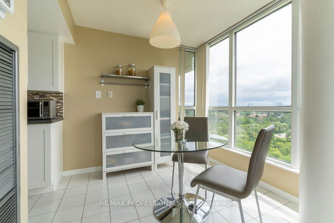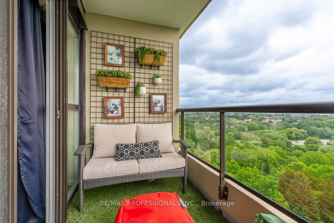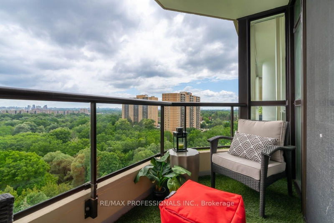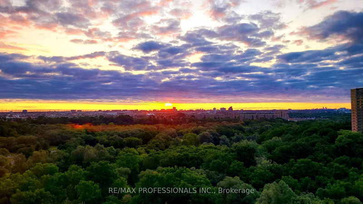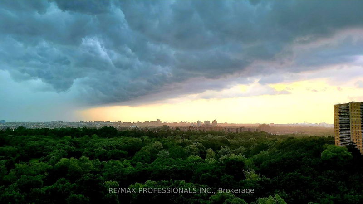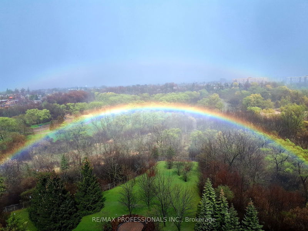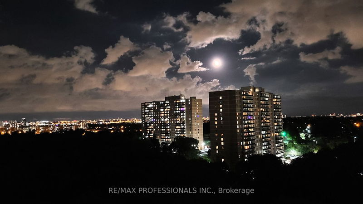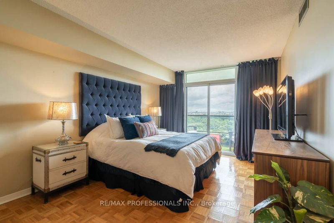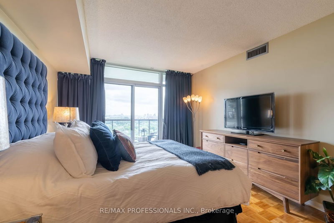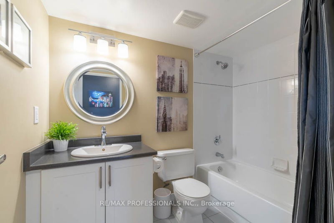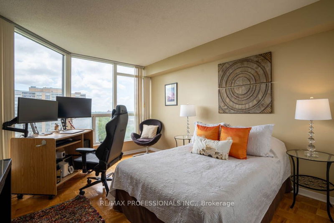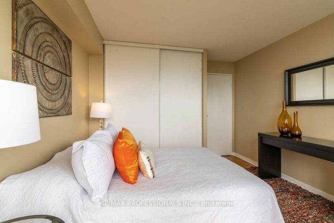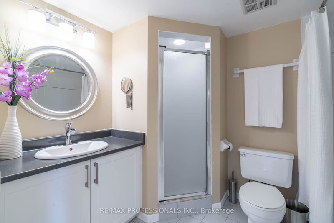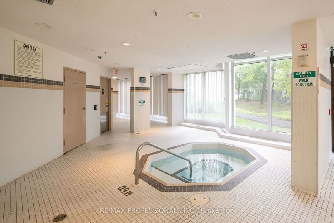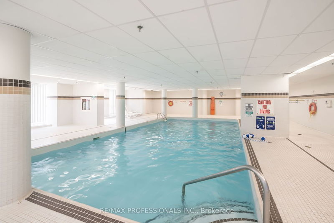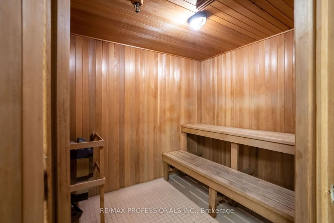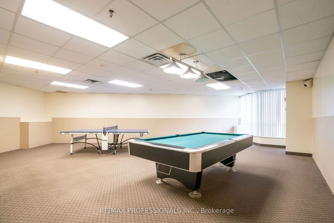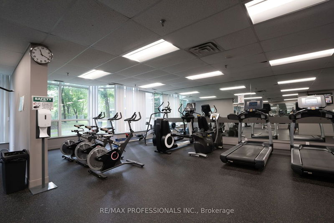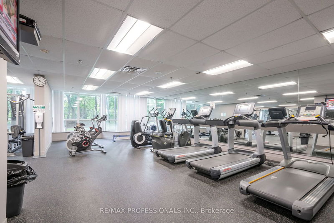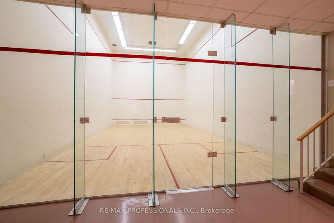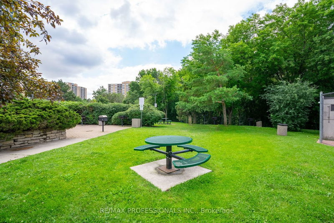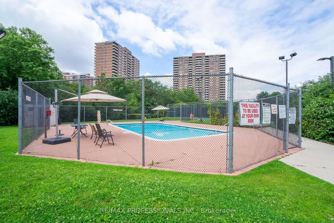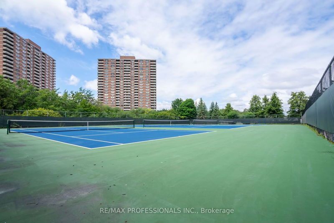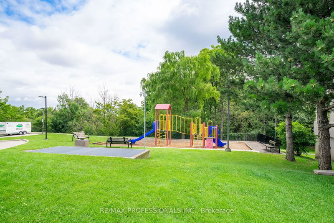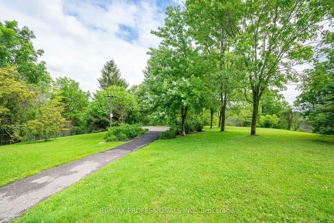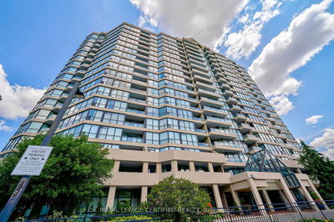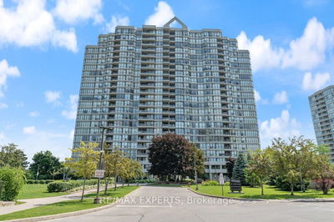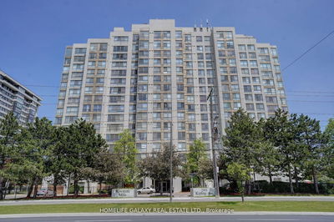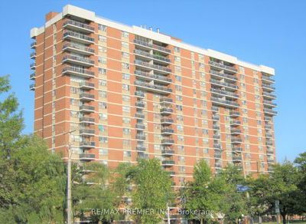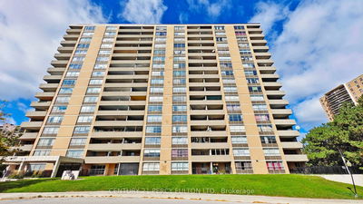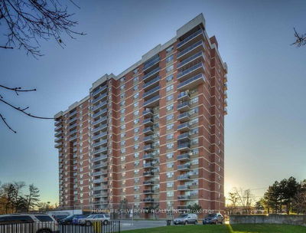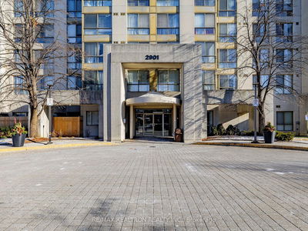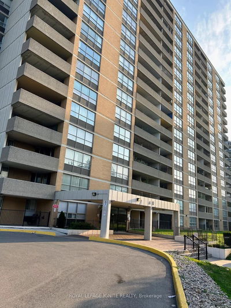What a view!! This corner unit feels like your very own treehouse.Wall-to-wall windows with panoramic unobstructed view of Humber River and Rowntree Park. At night watch city lights twinkle from your balcony oasis. Meticulously maintained, this 1297 sq ft split bdrm plan has 2 full baths and lots of storage incl walk-in coat closet in spacious foyer. Sep locker on P2. Pride of ownership. Great space for families with extra large living, dining rms and eat-in kitchen. Gatehouse with 24-hour security. 2 parking spots. Ensuite laundry. Easy access to transit: Finch West LRT sched to open early 2024 and links with TTC. Hwys 401, 400, 27, 427 and Pearson Airport an easy drive. Close to York Univ and Humber Coll. Walk to Tim's for coffee at end of your street; drop in to the nearby community centre on your way back! Walk/bike all the way to Lake Ont. following Humber Trail from right behind your bldg. Close to shops, restaurants, services. Tons of amenities keep adults/kids happy!
Property Features
- Date Listed: Thursday, July 27, 2023
- City: Toronto
- Neighborhood: Mount Olive-Silverstone-Jamestown
- Major Intersection: Kipling Ave/ Finch Ave W
- Full Address: 1102-5 Rowntree Road, Toronto, M9V 5G9, Ontario, Canada
- Kitchen: Stainless Steel Appl, Eat-In Kitchen, Granite Sink
- Living Room: Picture Window, O/Looks Ravine
- Listing Brokerage: Re/Max Professionals Inc. - Disclaimer: The information contained in this listing has not been verified by Re/Max Professionals Inc. and should be verified by the buyer.

