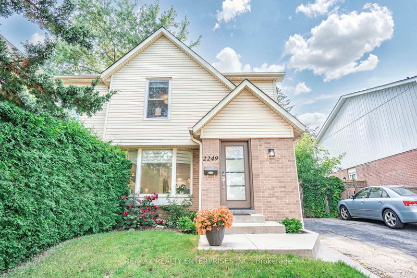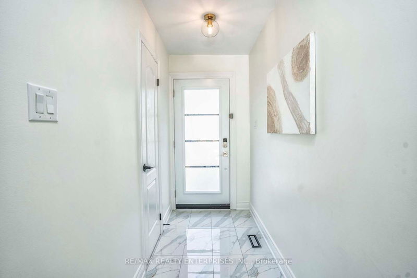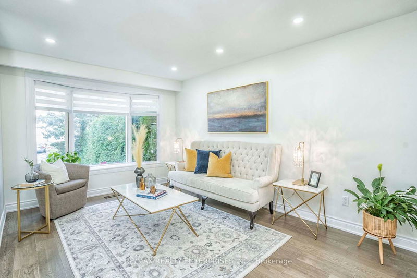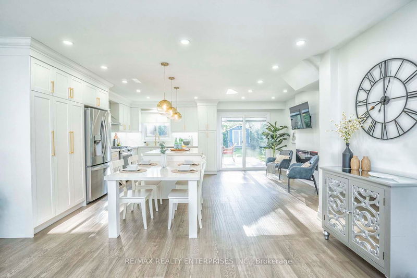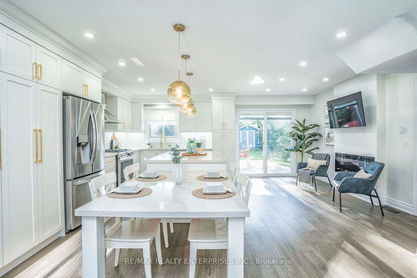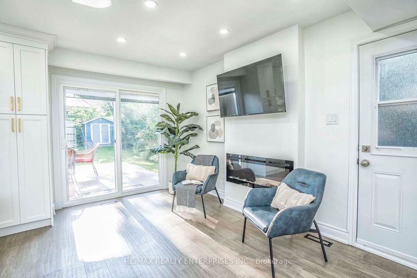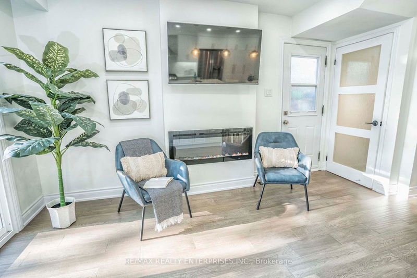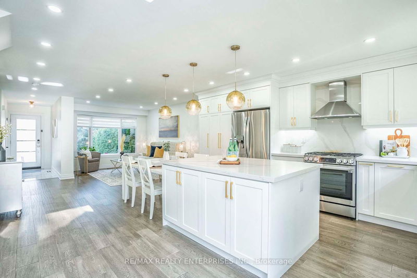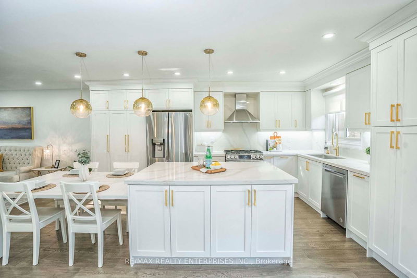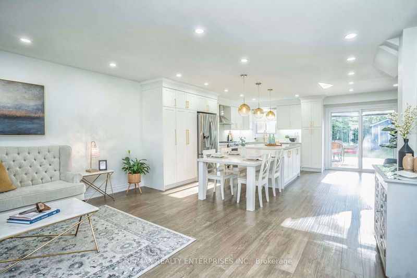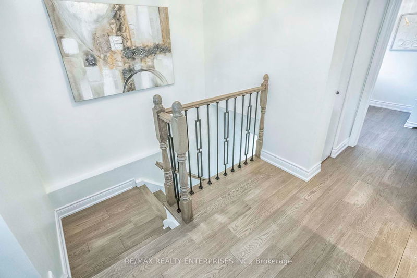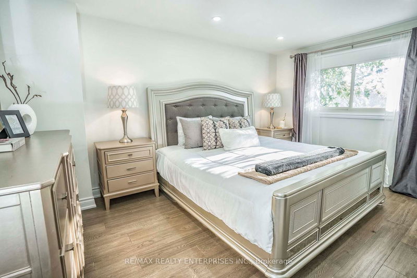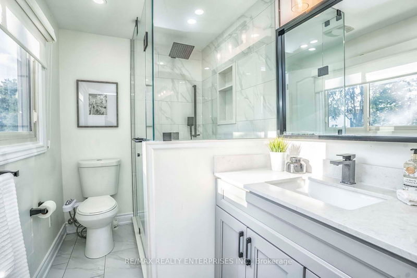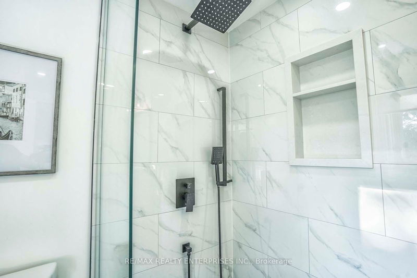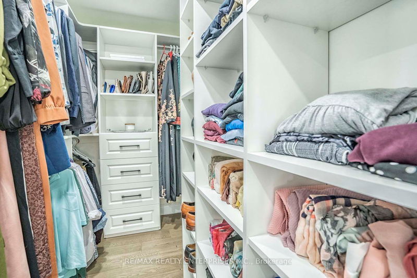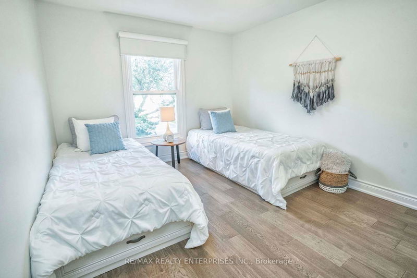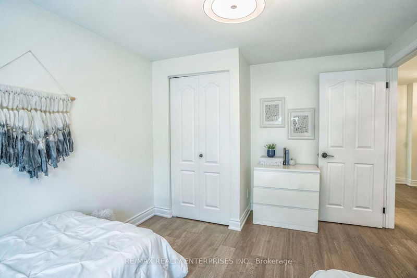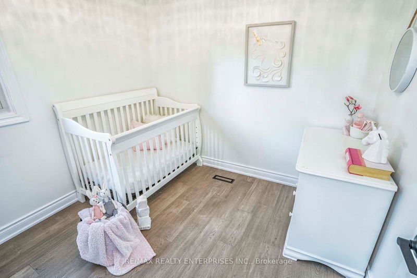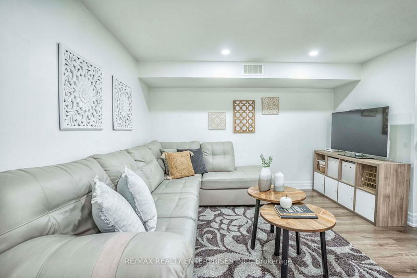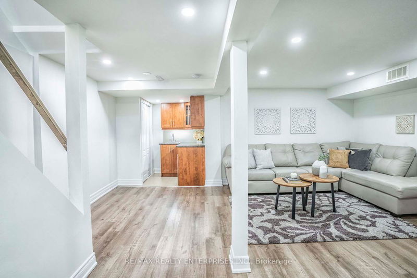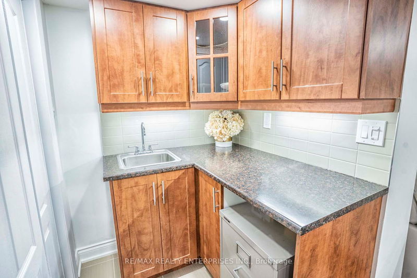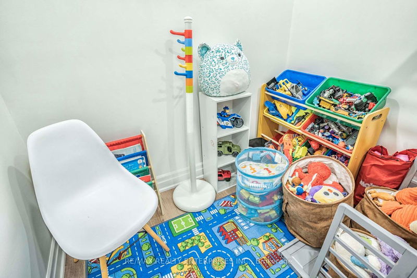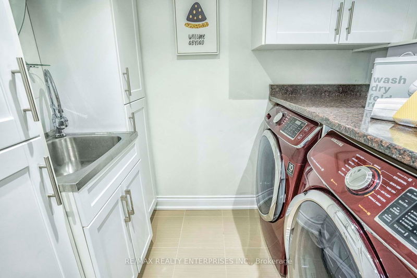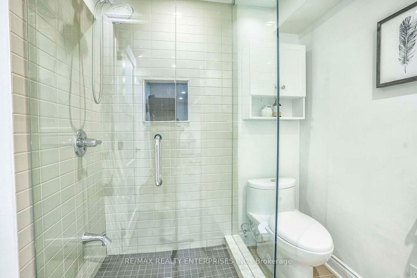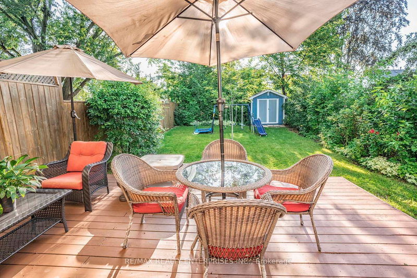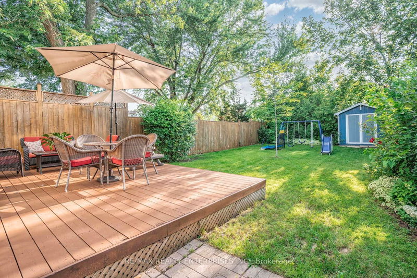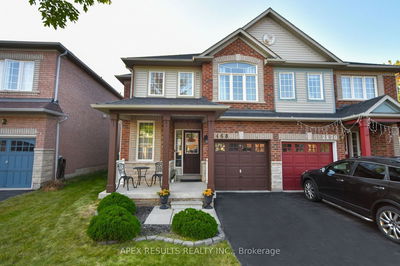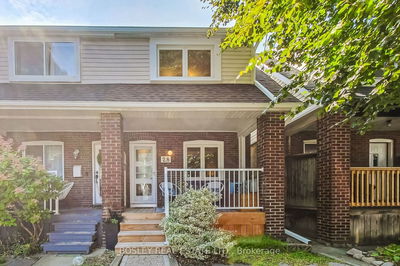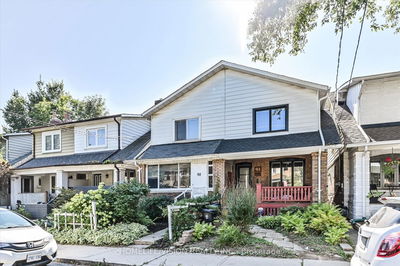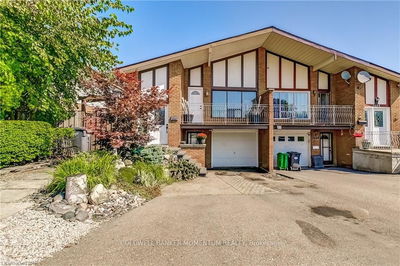This one is a show stopper!! Renovated in 2021 and located on a quiet crescent. Modern open-concept main floor is complete with a powder room, fireplace, gourmet custom kitchen with high end appliances, dining for 7 at the custom quartz table. smooth ceilings and potlights throughout!. Beautiful engineered hardwood on the main and 2nd floor with matching hardwood stairs and luxury vinyl plank in the basement for a seamless flow,. Upstairs you have 2 gorgeous bathrooms and a huge walk in closet for the primary bedroom, bring your king size bed. Looking for a home with an in law suite? A side door entry could easily be closed off from the main floor for a separated space downstairs where you will find a wet bar with a bar fridge cabinet, a bonus room and the laundry/ bathroom is combined. The large backyard is perfect for family gatherings. Fully fenced for privacy and safety so the kids can enjoy the swing set and the garden shed could also be a fun playhouse!
Property Features
- Date Listed: Friday, July 28, 2023
- Virtual Tour: View Virtual Tour for 2249 Buttonbush Crescent
- City: Mississauga
- Neighborhood: Erin Mills
- Major Intersection: South Millway/Erin Mills
- Full Address: 2249 Buttonbush Crescent, Mississauga, L5L 1C4, Ontario, Canada
- Living Room: Open Concept, Hardwood Floor, Pot Lights
- Kitchen: Quartz Counter, B/I Appliances, Pot Lights
- Family Room: Vinyl Floor, Wet Bar, Pot Lights
- Listing Brokerage: Re/Max Realty Enterprises Inc. - Disclaimer: The information contained in this listing has not been verified by Re/Max Realty Enterprises Inc. and should be verified by the buyer.

