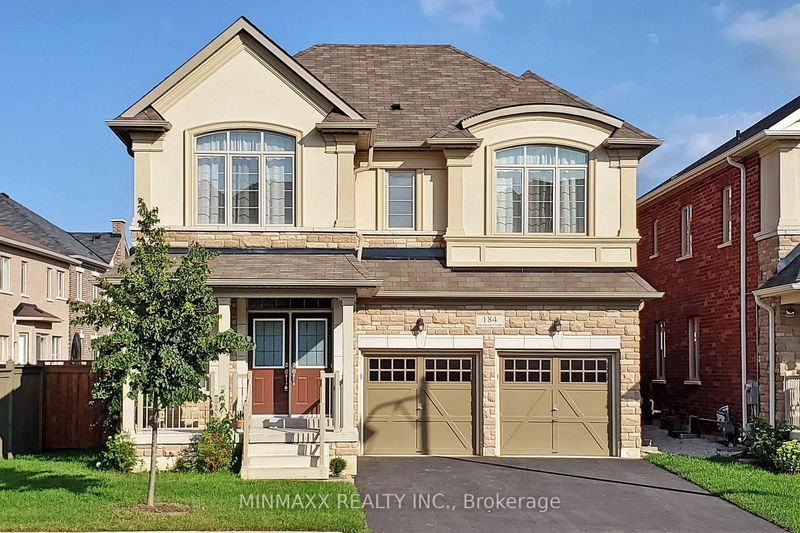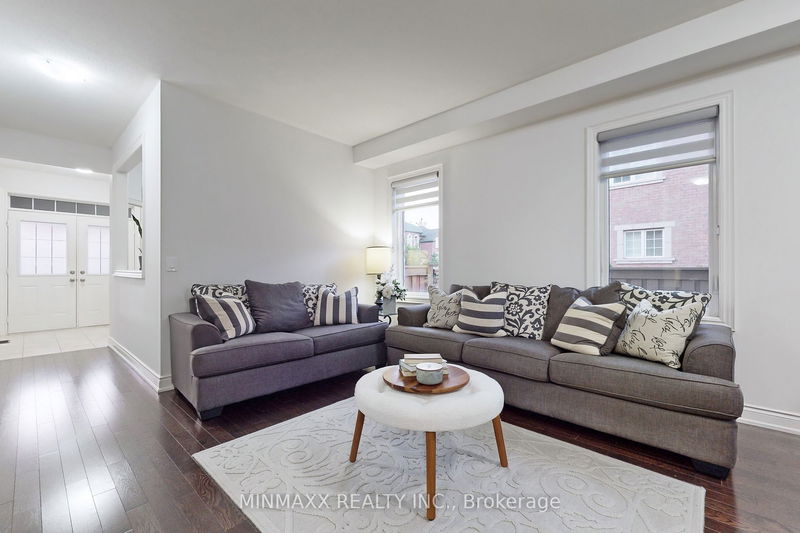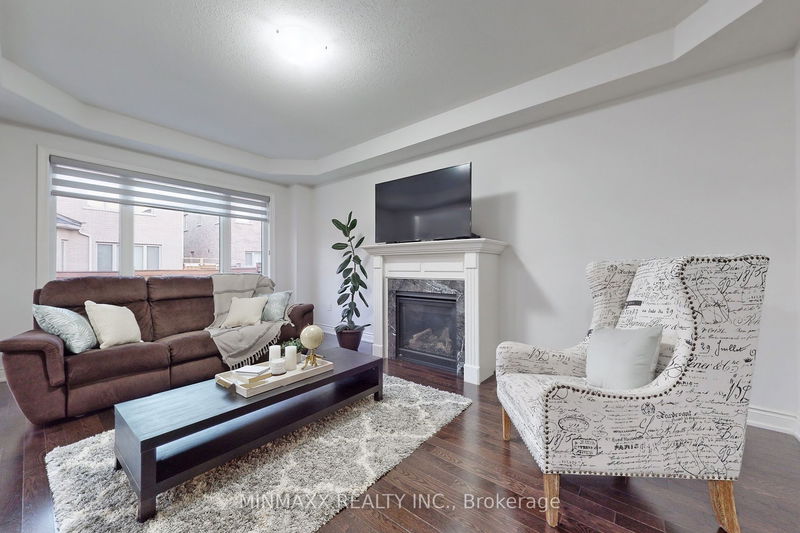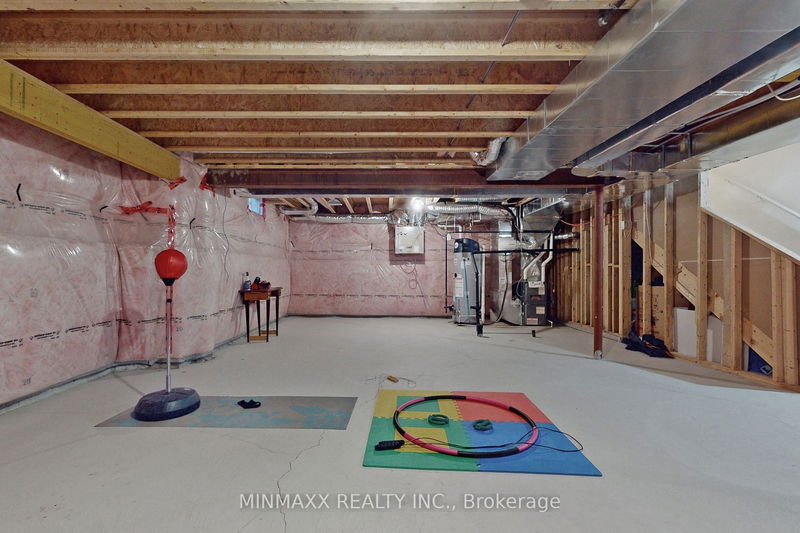This One is a Show Stopper! Starlane Built 5 Bed + Den and 3.5 Bath ~3000 SF Executive Home on Premium 48' Front Reverse Pie-Shaped Lot W/Stone & Stucco Elevation Located in Most Desirable Saddle Ridge Community of Ford Neighborhood. Fabulous Floor Plan W/Separate Living/Dining Rooms Combo, Family Room, Office, Breakfast, Kitchen & Powder Room on Main Floor & 5 Good Sized Bedrooms, 3 Full Baths & Laundry Room on 2nd Floor. Loaded W/Upgrades Including 9' Ceilings on Main Floor, Granite Countertops, Centre Island, Backsplash & High-end Built-in Appliances in Kitchen, Harwood Floors in Living, Dining, Family & Office on Main Floor, Hardwood Staircase W/Iron Pickets, Gas Fireplace in Family Room. All Bedrooms W/Attached Bathrooms Including 5-PC Oasis Master Ensuite W/Soaker Tub, Double Vanity Sinks and Stand-up Shower, 2 4-PC Semi-Ensuites between Bedroom 2 & 3 and 4th & 5th Bedroom, HRV System, 3-Pc Bath R/I and Cold Cellar/Cantina in Basement. No Sidewalk Allowing Total 6 Car Parking.
Property Features
- Date Listed: Friday, July 28, 2023
- Virtual Tour: View Virtual Tour for 184 Belmore Court
- City: Milton
- Neighborhood: Ford
- Major Intersection: Hwy 25/Britannia Rd
- Full Address: 184 Belmore Court, Milton, L9E 1H5, Ontario, Canada
- Living Room: Hardwood Floor, Combined W/Dining, Open Concept
- Family Room: Hardwood Floor, Gas Fireplace, O/Looks Backyard
- Kitchen: Granite Counter, Centre Island, Backsplash
- Listing Brokerage: Minmaxx Realty Inc. - Disclaimer: The information contained in this listing has not been verified by Minmaxx Realty Inc. and should be verified by the buyer.

















































