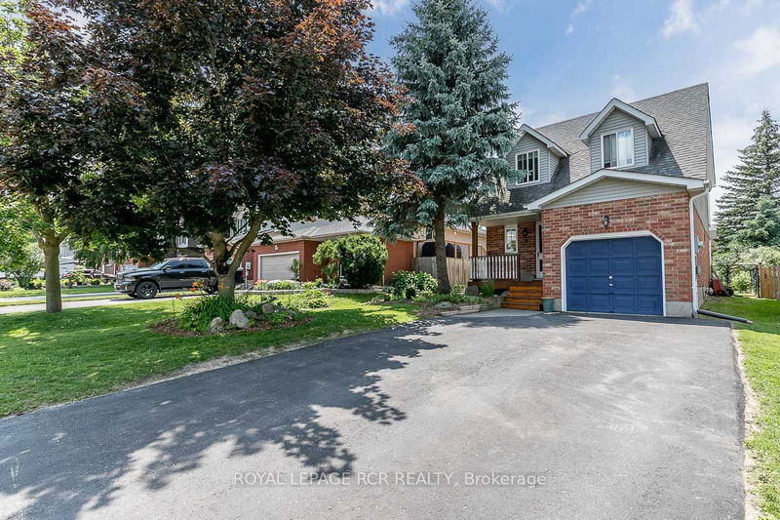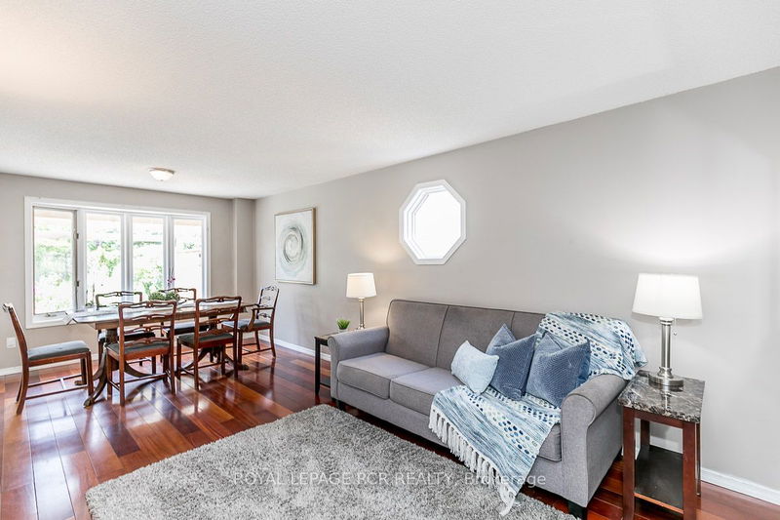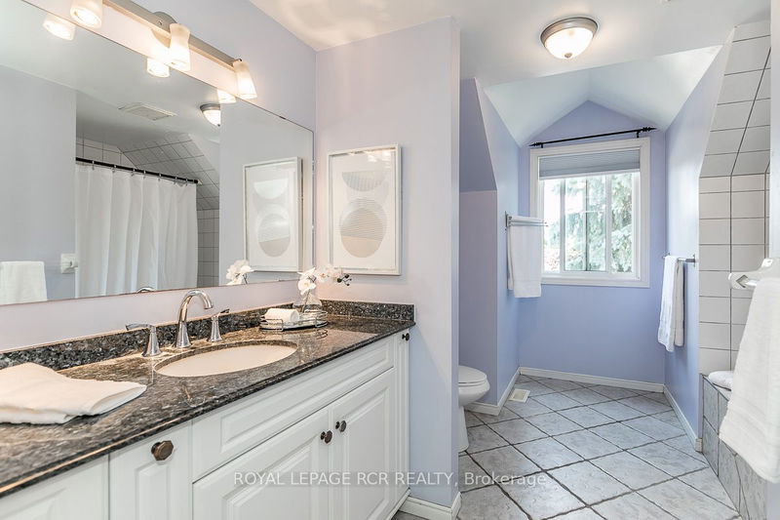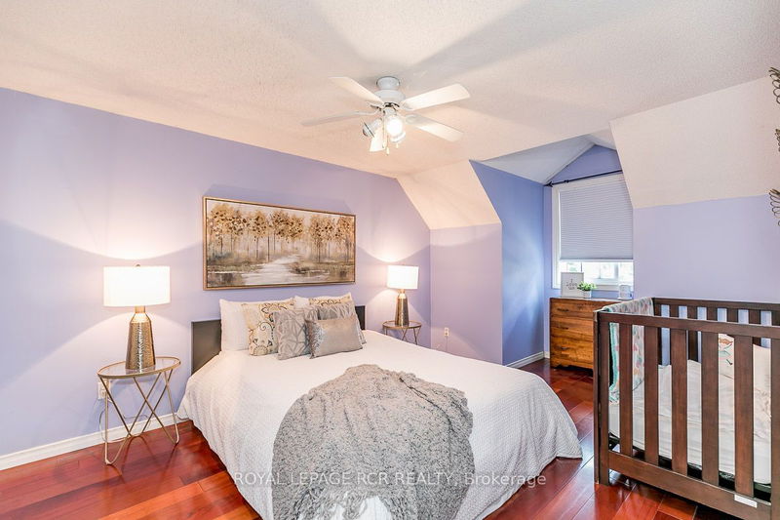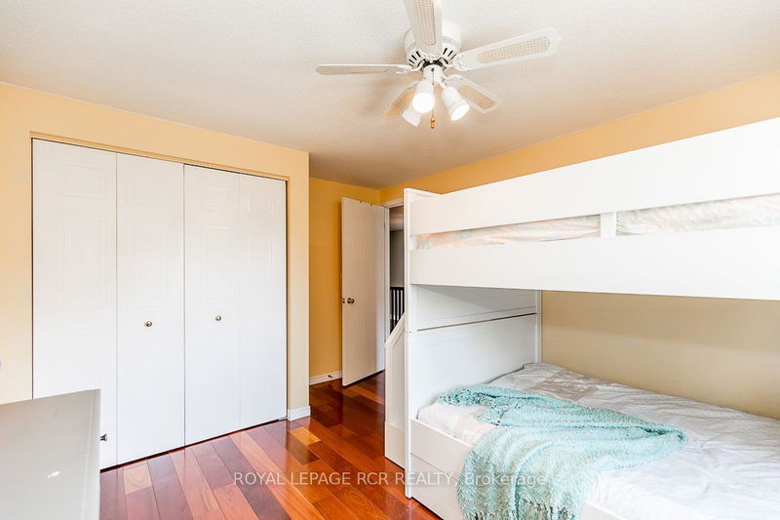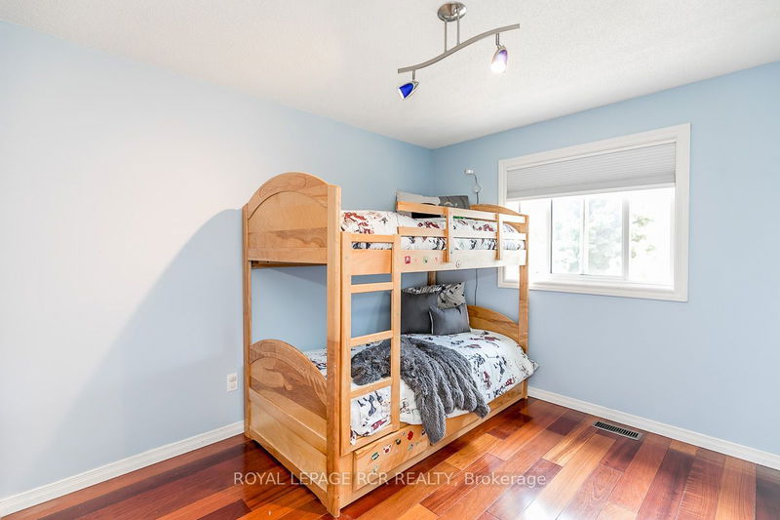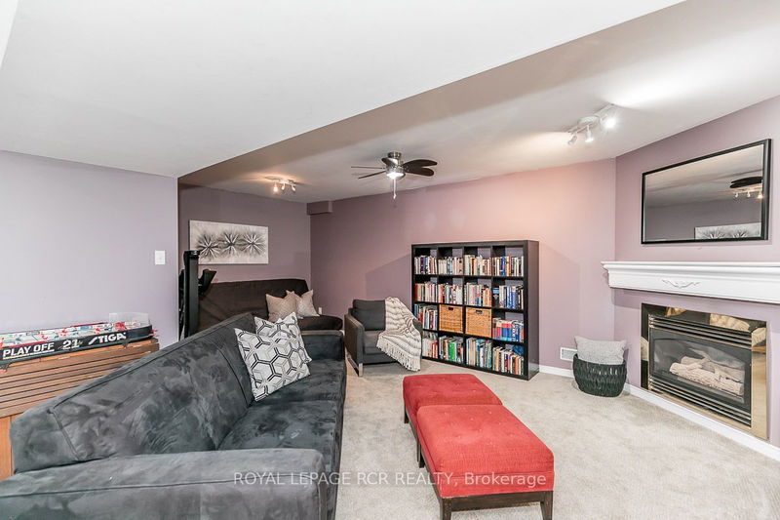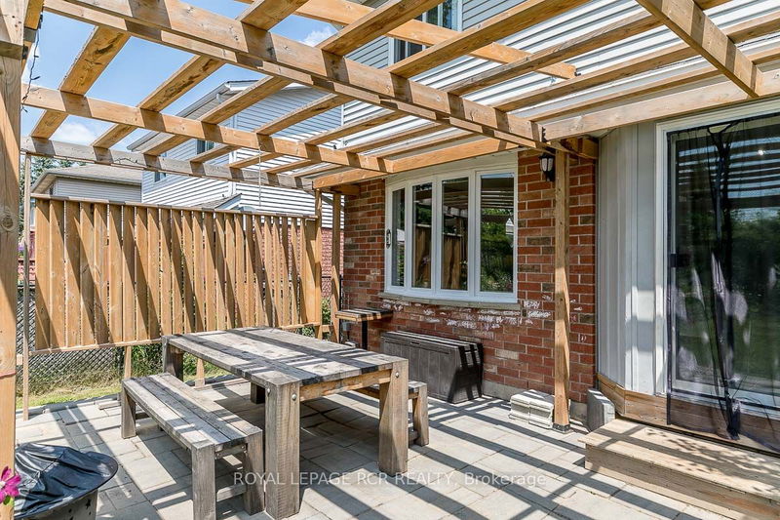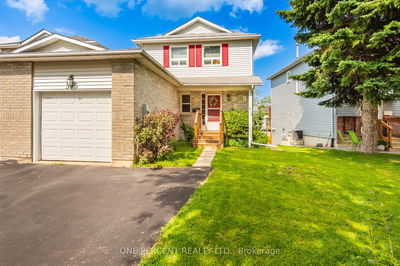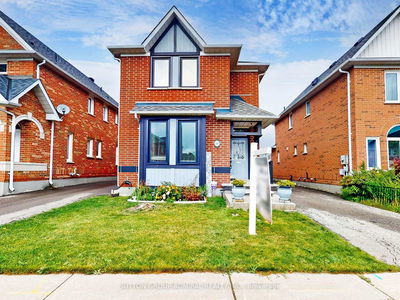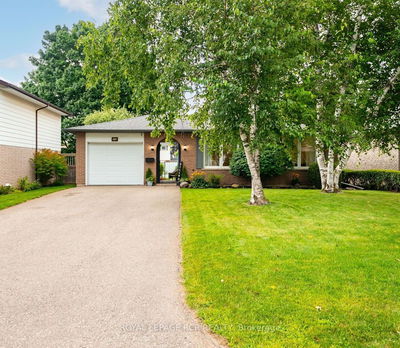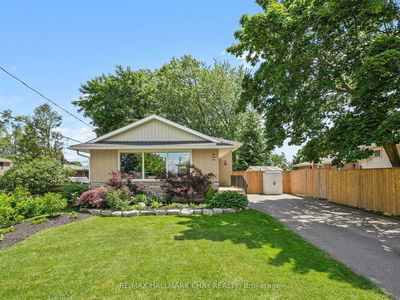Beautiful Detached home! This 2 storey Cape Code home is located on a lovely tree lined Court surrounded by walking/biking trails & parks, and just minutes from Schools, Recreation Centres, shopping and more!! Functional, open concept main floor layout with good sized eat-in kitchen with ceramic flooring, Stainless Steel appliances, Built-in Dishwasher & updated countertops with walkout to gorgeous rear yard with perennial gardens, trellis & stone patio area! Good sized Combination Living/Dining area with Brazilian Cherrywood Floors and 2 pc bathroom complete the main level. Upper level boasts 3 good sized bedrooms (all with Cherrywood flooring),and spacious 4 pc bath with granite surround, Jet style tub, and dormer window. All windows upgraded on upper level (2017). Beautifully finished lower level recreation room with gas f/p with modern mantle, and laundry area. Entrance from house to garage with upper loft storage. Fabulous home and neighbourhood for your family !
Property Features
- Date Listed: Friday, July 28, 2023
- Virtual Tour: View Virtual Tour for 8 Pheasant Court
- City: Orangeville
- Neighborhood: Orangeville
- Full Address: 8 Pheasant Court, Orangeville, L9W 4J9, Ontario, Canada
- Kitchen: W/O To Patio, Ceramic Floor
- Living Room: Combined W/Dining, Hardwood Floor
- Listing Brokerage: Royal Lepage Rcr Realty - Disclaimer: The information contained in this listing has not been verified by Royal Lepage Rcr Realty and should be verified by the buyer.



