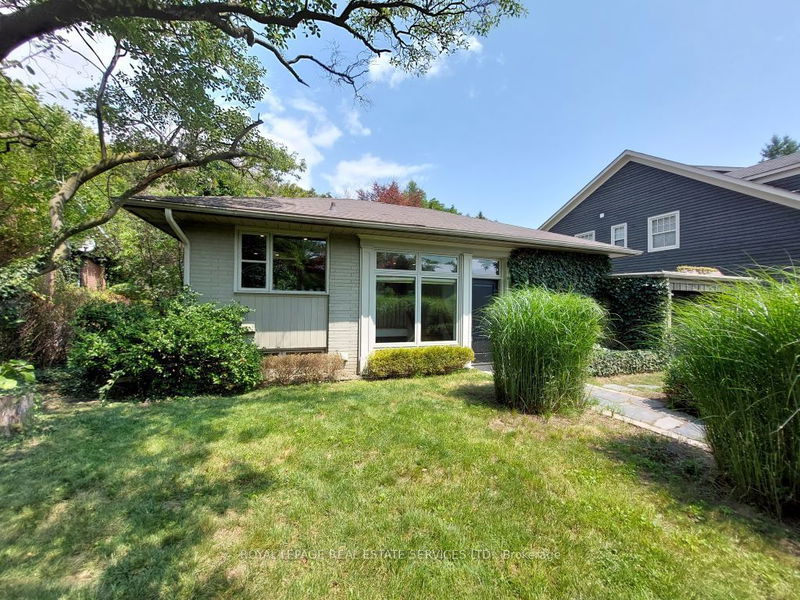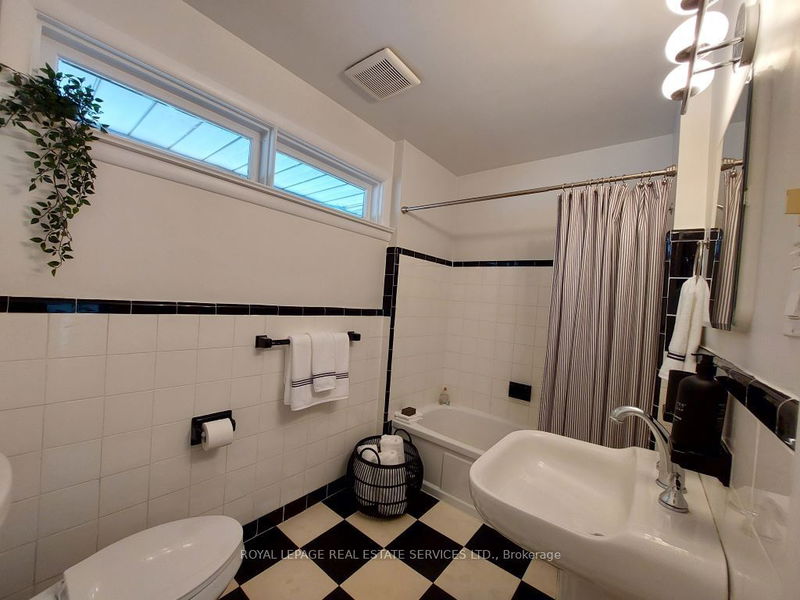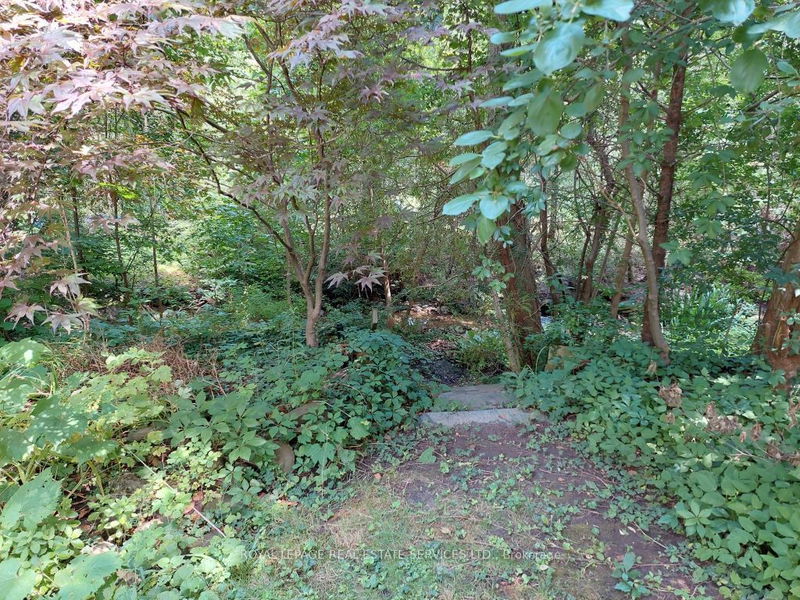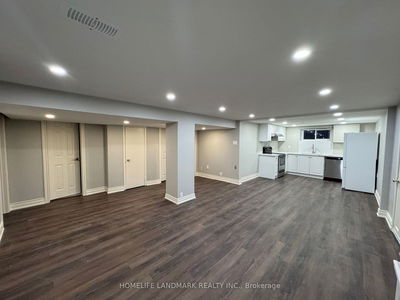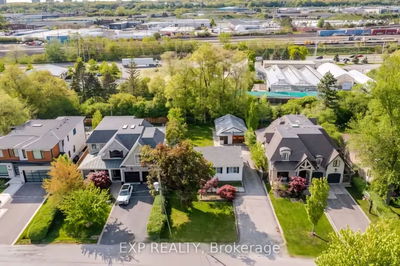Located on a quiet crescent and backing onto a ravine in the prestigious Morrison area of South East Oakville, this bi-level bungalow/back-split sits on a terraced property, surrounded by trees and perennial gardens - a perfectly private and serene setting to enjoy greenery and nature, yet just a short walk to some of Oakville's top schools. This compact, open plan home is completely carpet-free, with hardwood, slate and tile floors. The kitchen offers new stove and exhaust hood, and a granite counter. Living/dining room and both of the above grade bedrooms have huge windows looking out to mature trees and the ravine beyond. The lower level family room with fireplace has a walk-out to the large stone patio with water feature - a fabulous space for entertaining friends and family. This is a great opportunity to live in SouthEast Oakville and it's available for immediate occupancy.
Property Features
- Date Listed: Thursday, July 27, 2023
- City: Oakville
- Neighborhood: Eastlake
- Major Intersection: Devon/Wedgewood/Duncan/Avon
- Kitchen: Main
- Living Room: Open Concept, Combined W/Dining, Large Window
- Family Room: Hardwood Floor, Walk-Out, Gas Fireplace
- Listing Brokerage: Royal Lepage Real Estate Services Ltd. - Disclaimer: The information contained in this listing has not been verified by Royal Lepage Real Estate Services Ltd. and should be verified by the buyer.


