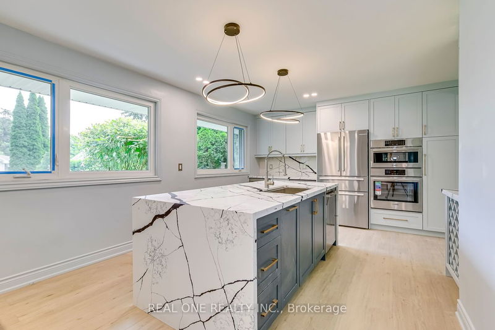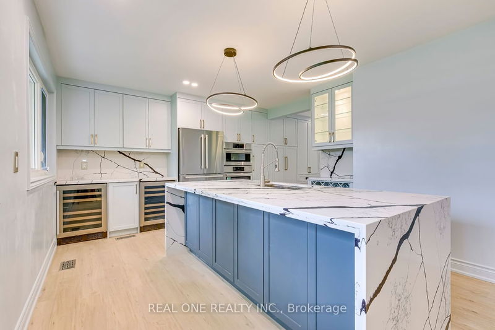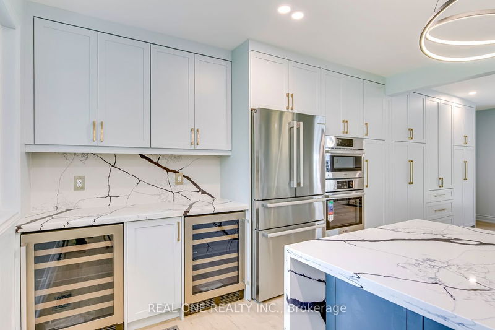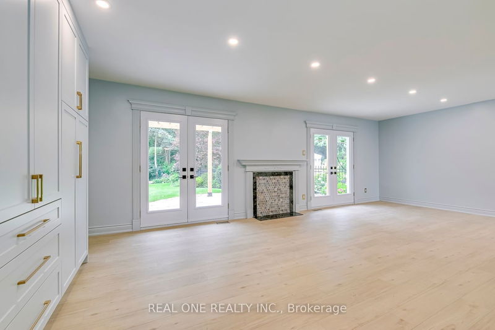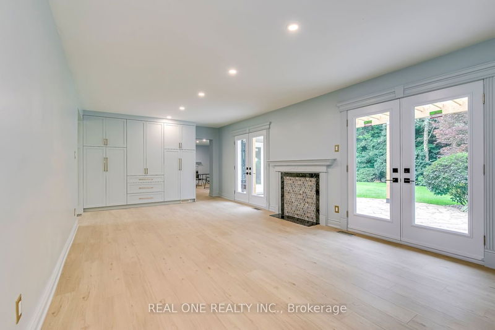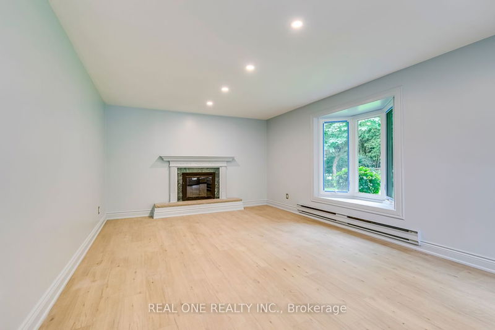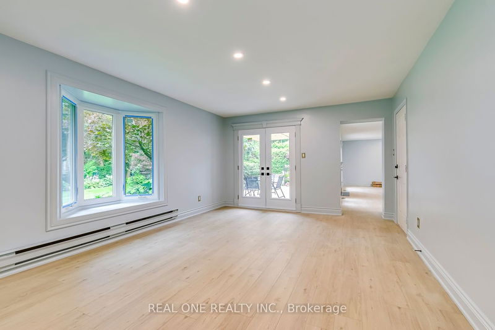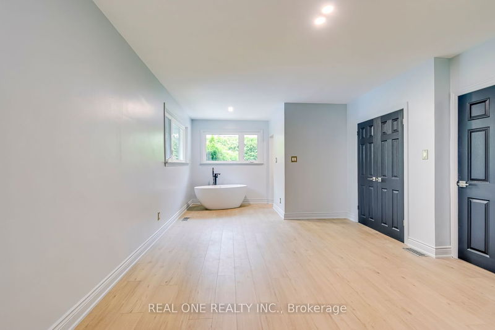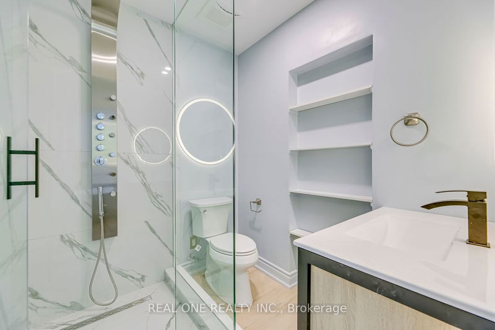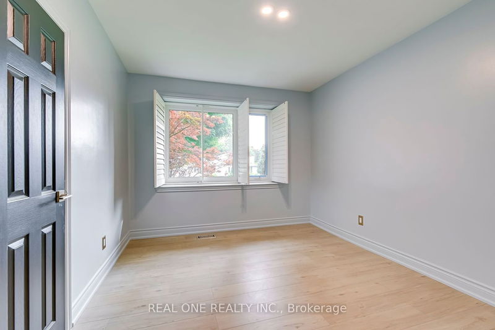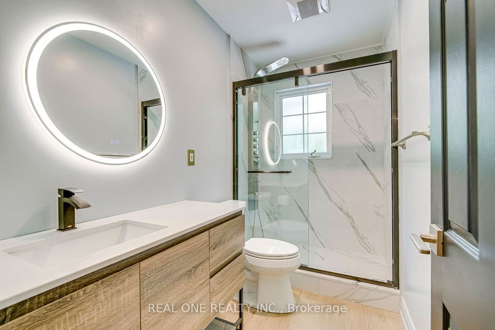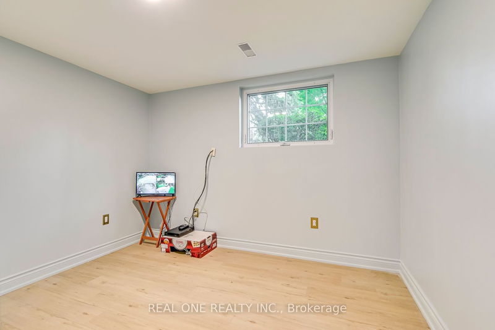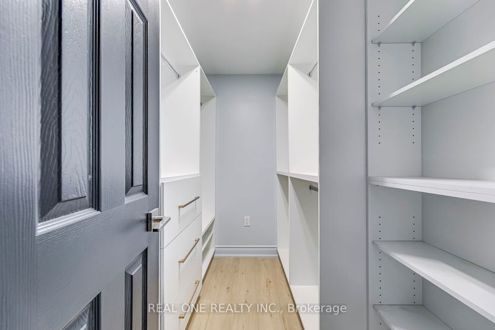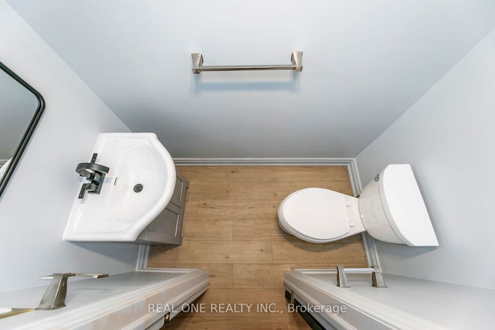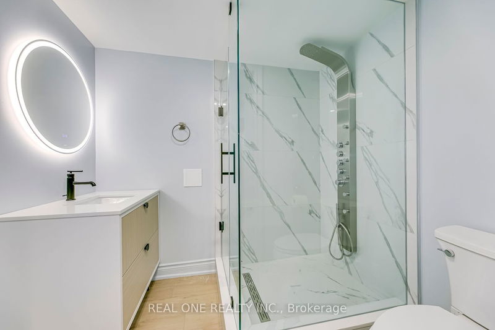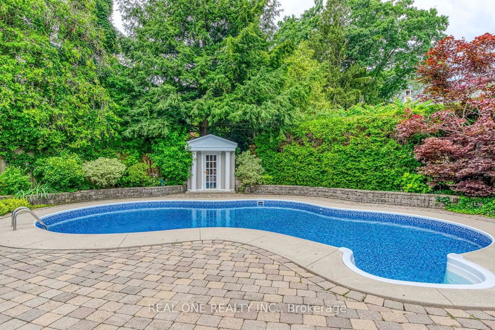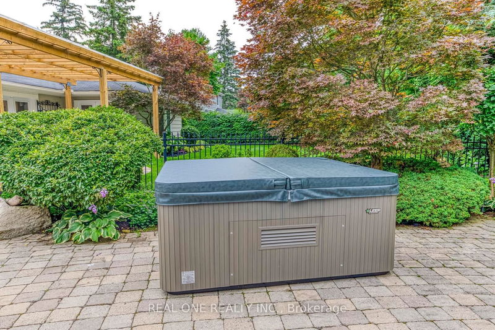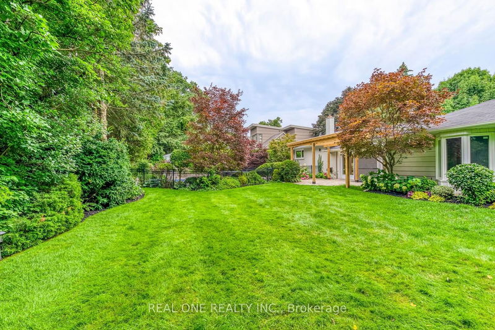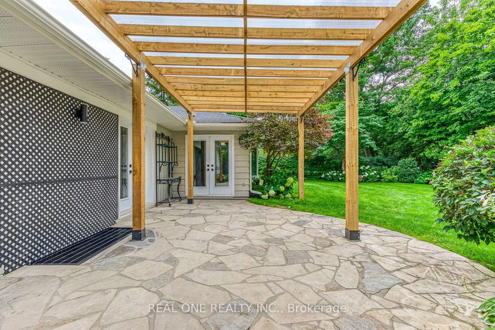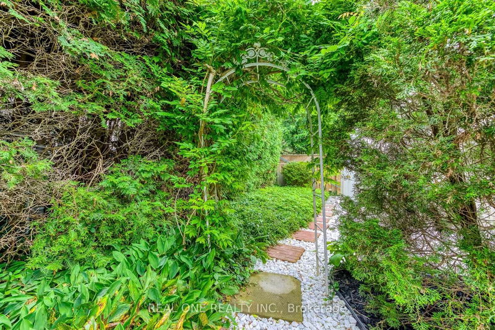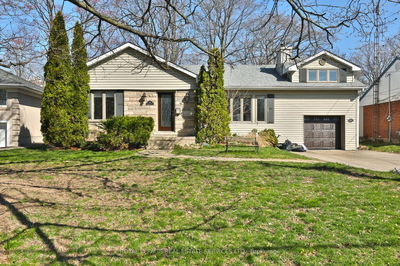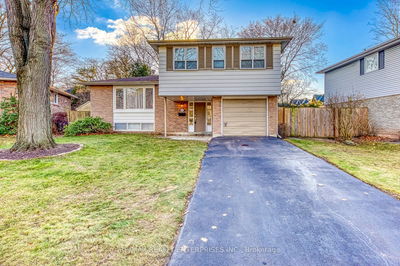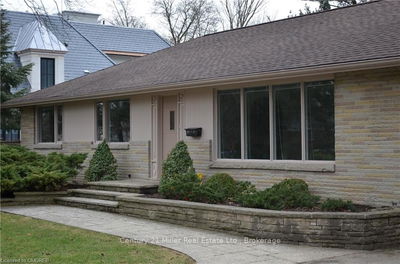Absolutely STUNNING Home in Desirable Old Oakville Neighbourhood with Pride of Ownership Inside & Out! Spectacular 115' x 134' Very Private Yard Boasts Large Covered Patio Area, Lovely I/G Pool, Brand New Hot Tub & Gorgeous Perennial Gardens, Japanese Maples & Many Mature Trees... and All Lawn, Garden & Pool Maintenance is **INCLUDED** for Your Enjoyment!! Over 2,850 Sq.Ft. of Finished Living Space - Renovated TOP to BOTTOM! Bright & Spacious Kitchen Features Centre Island with Waterfall Quartz C/Top, 2 Wine Fridges & B/I Appliances. Kitchen Cabinetry Continues as B/I Closet/Pantry Space in the Generous L/R with Double Garden Door W/O to Patio, Yard & Pool Area. D/R Boasts Gas F/P, Bay Window & Another Garden Door W/O! 3 Bdrms on Upper Level. PBR Features His & Hers Closets, Soaker Tub & 3pc Ensuite with Glass Full-Body Shower (Total 4pc Ens). Stunning 3pc Main Bath. Lower Level Features F/R with Gas F/P, Laundry Room, 4th Bdrm with Adjacent W/I Closet & 2pc Bath!
Property Features
- Date Listed: Monday, July 31, 2023
- City: Oakville
- Neighborhood: Old Oakville
- Major Intersection: Lakeshore Rd.E./Chartwell Rd.
- Kitchen: Vinyl Floor, Centre Island, Quartz Counter
- Living Room: Vinyl Floor, W/O To Patio, B/I Closet
- Family Room: Vinyl Floor, Gas Fireplace, Large Window
- Listing Brokerage: Real One Realty Inc. - Disclaimer: The information contained in this listing has not been verified by Real One Realty Inc. and should be verified by the buyer.





