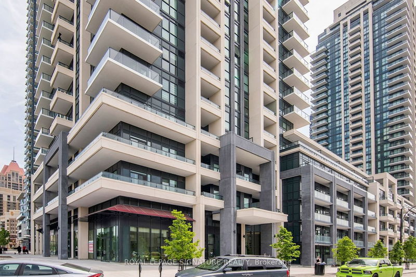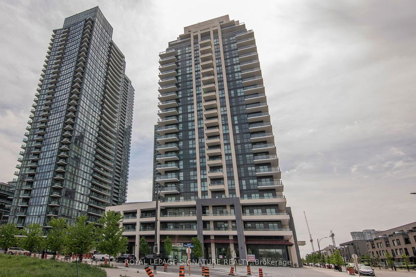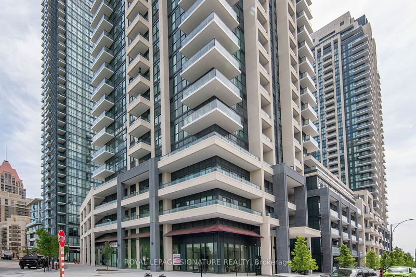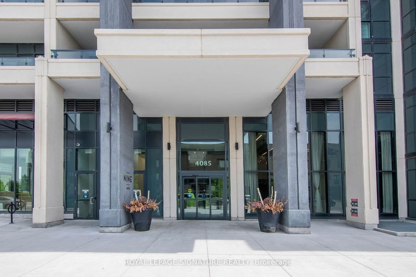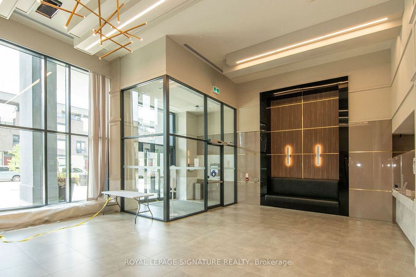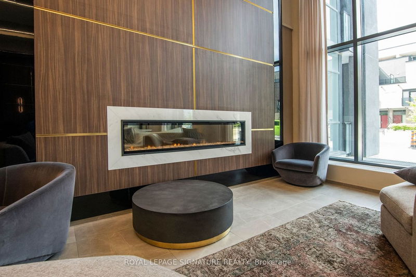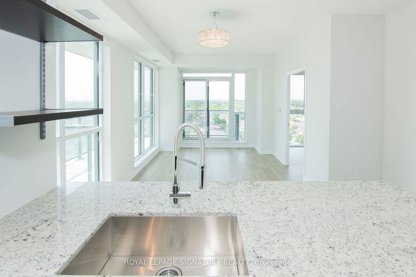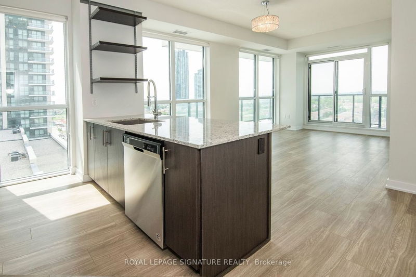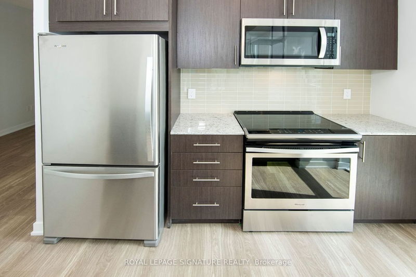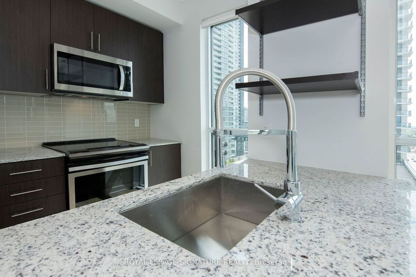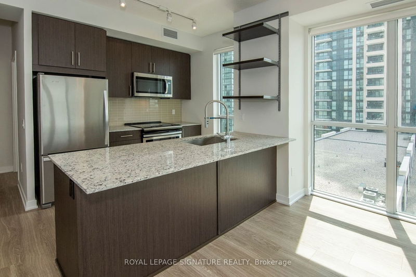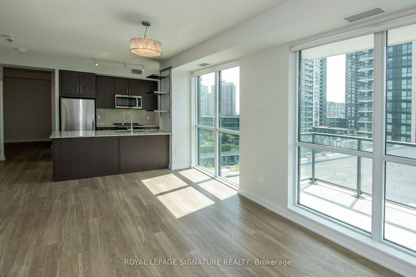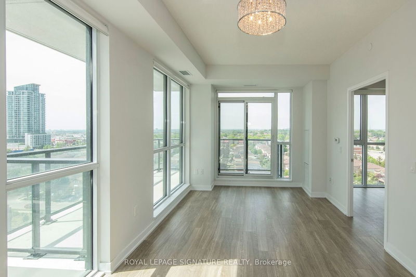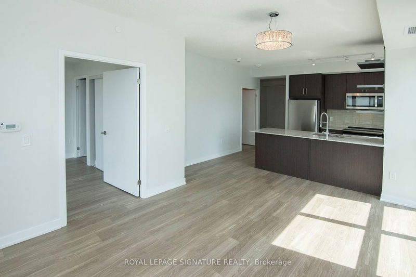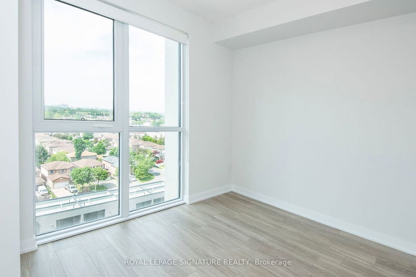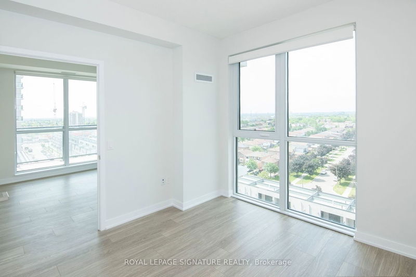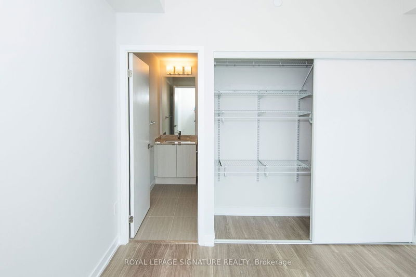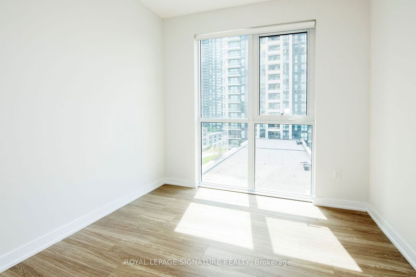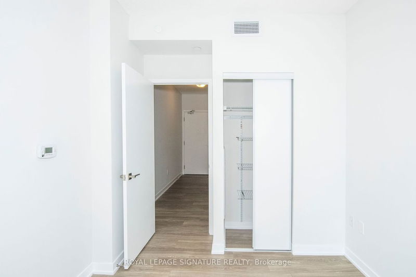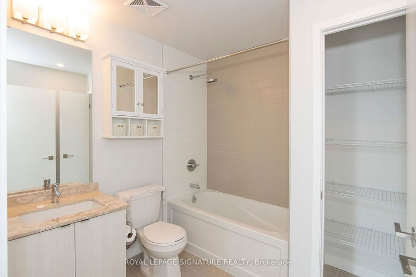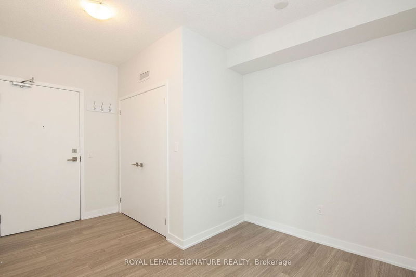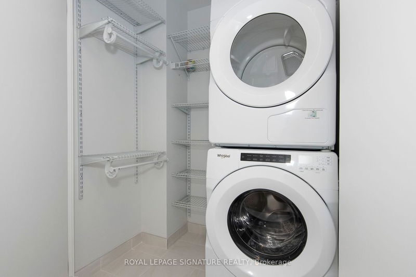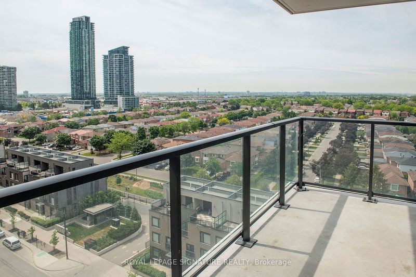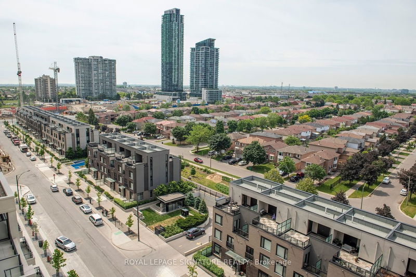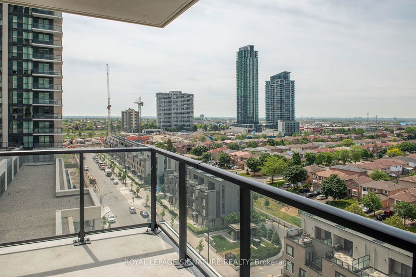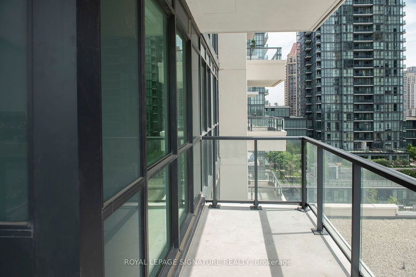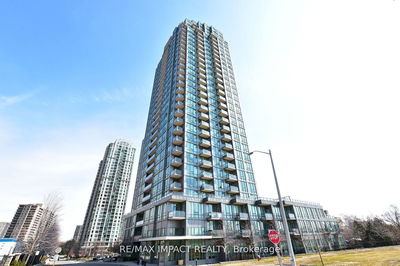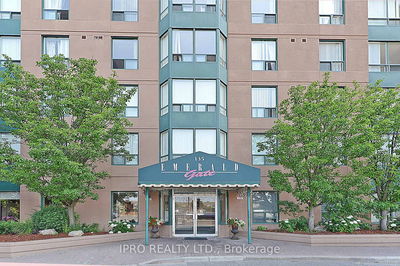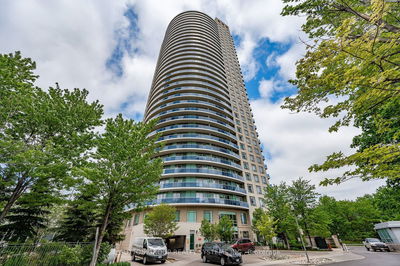Gorgeous 2 Bedroom + Den with a wrap around balcony. Panoramic Southwest View. Open Concept with upgraded lighting features a modern kitchen, hardwood flooring, granite countertops, custom built in shelving in bedrooms & laundry room, upgraded medicine cabinets in bathrooms for extra storage. Rare linen closet in main bathroom. Includes one parking & one locker. Beautiful outdoor terrace with BBQ area. Walk to Square One, Sheridan College.
Property Features
- Date Listed: Tuesday, August 01, 2023
- Virtual Tour: View Virtual Tour for 1009-4085 Parkside Village Drive
- City: Mississauga
- Neighborhood: City Centre
- Full Address: 1009-4085 Parkside Village Drive, Mississauga, L5B 0K2, Ontario, Canada
- Living Room: Hardwood Floor, Combined W/Dining
- Kitchen: Open Concept, Granite Counter, Stainless Steel Appl
- Listing Brokerage: Royal Lepage Signature Realty - Disclaimer: The information contained in this listing has not been verified by Royal Lepage Signature Realty and should be verified by the buyer.

