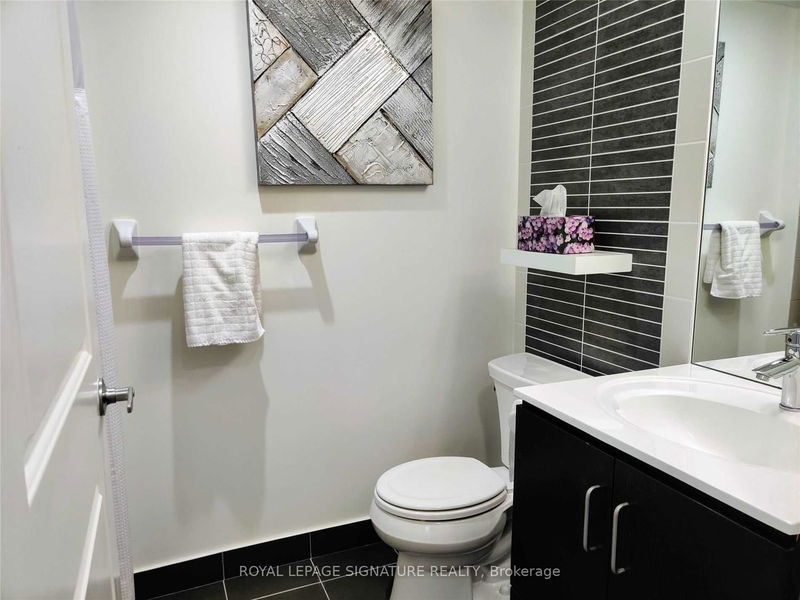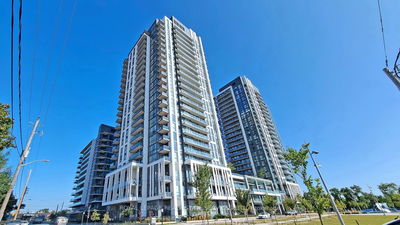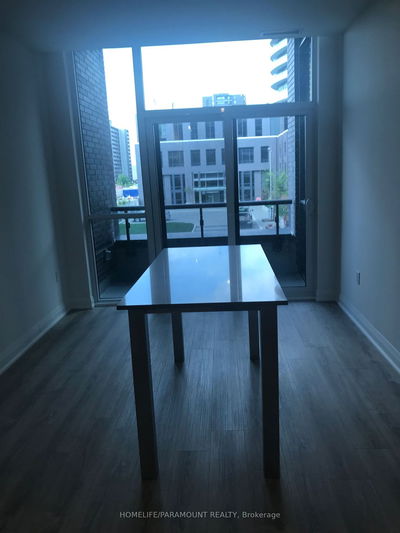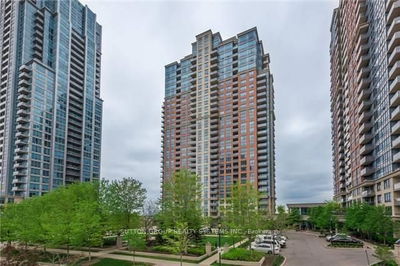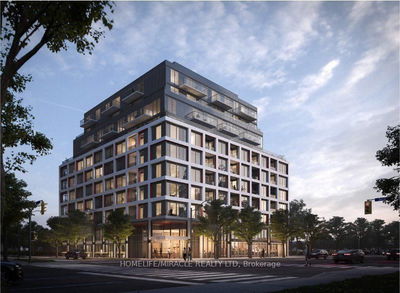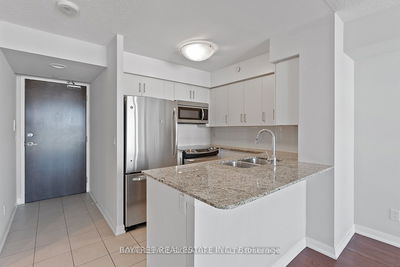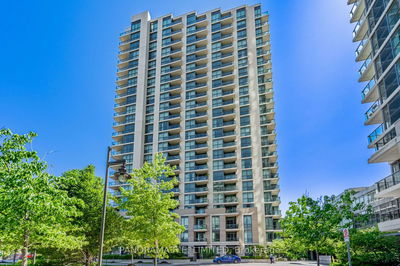Modern Designer Suite At One Sherway! Spacious 663Sqft 1 Bdrm + Sep Den W/ French Doors (Can Be Used As Bdrm). Meticulously Clean & Maintained. Hardwood Flrs Throughout, Stainless Steel Appliances, Custom Backsplash, Granite Counters Breakfast Bar & So Much More! Steps To Sherway Gardens Mall, Easy Access To Highways + Public Transit. Bldg Amenities: Concierge, Gym, Indoor Pool, Party Rm, Sauna, Steambath, Theatre, Media Lounge, Billiard Room & Guest Suites.
Property Features
- Date Listed: Tuesday, August 01, 2023
- City: Toronto
- Neighborhood: Islington-City Centre West
- Major Intersection: Evans/The West Mall
- Full Address: 2001-205 Sherway Gardens Road, Toronto, M9C 0A5, Ontario, Canada
- Living Room: Combined W/Dining, Hardwood Floor, W/O To Balcony
- Kitchen: Granite Counter, Stainless Steel Appl, Breakfast Bar
- Listing Brokerage: Royal Lepage Signature Realty - Disclaimer: The information contained in this listing has not been verified by Royal Lepage Signature Realty and should be verified by the buyer.













