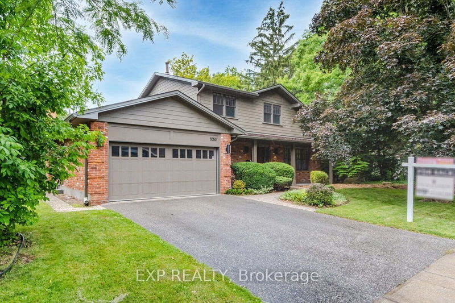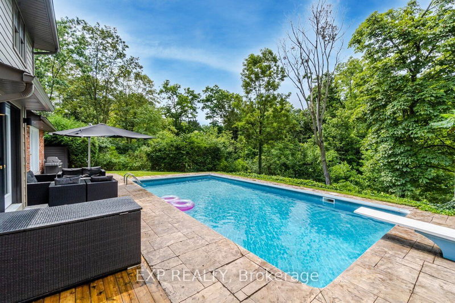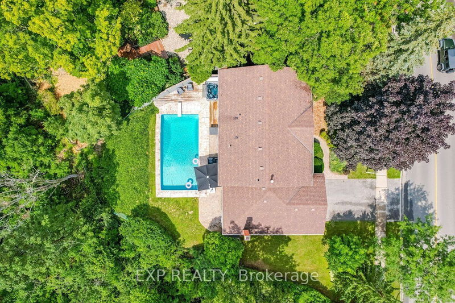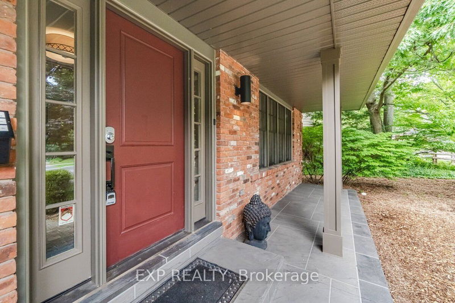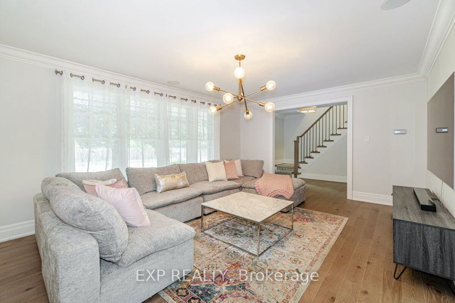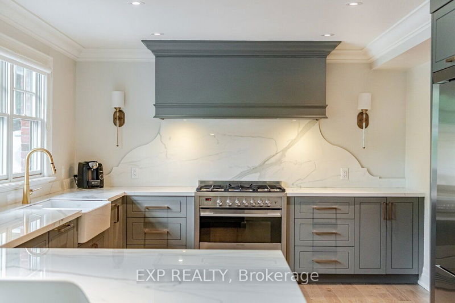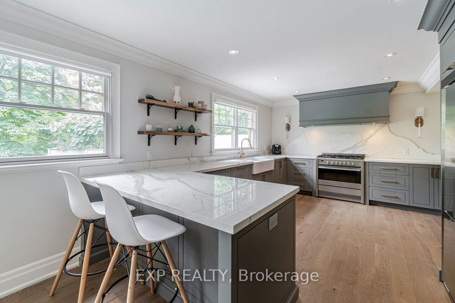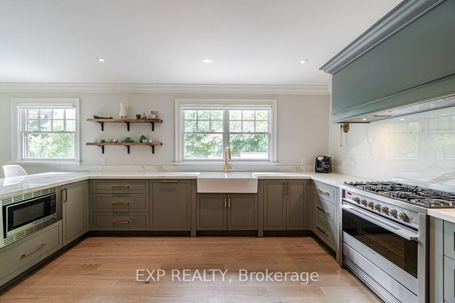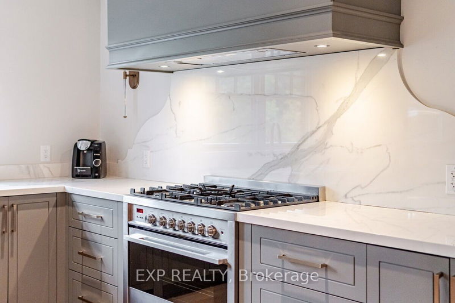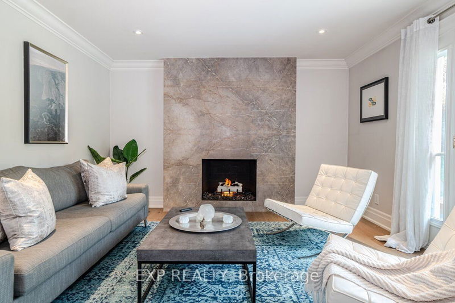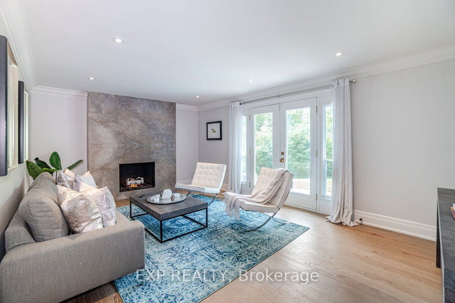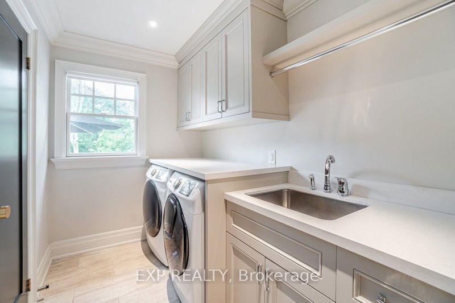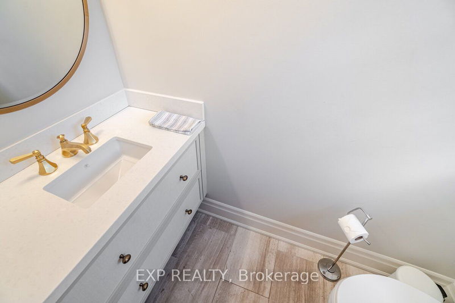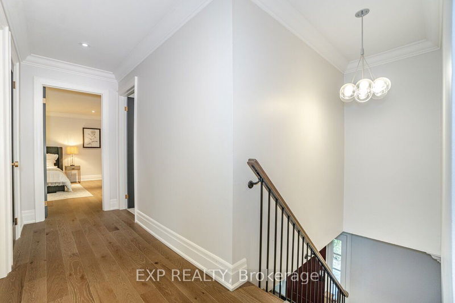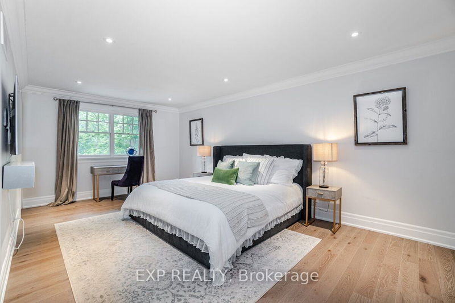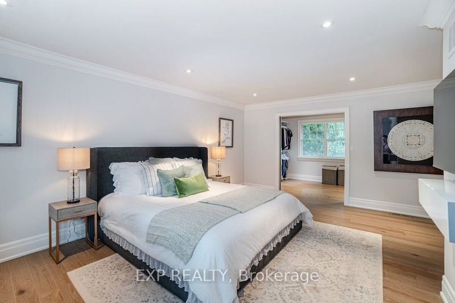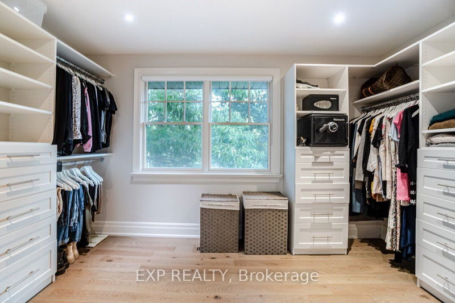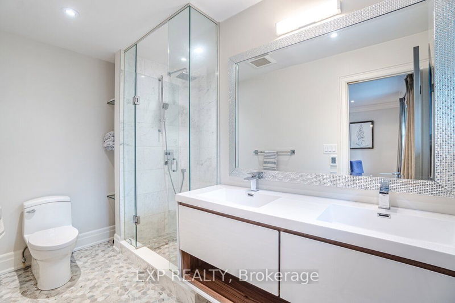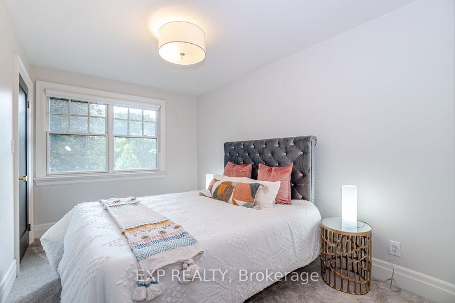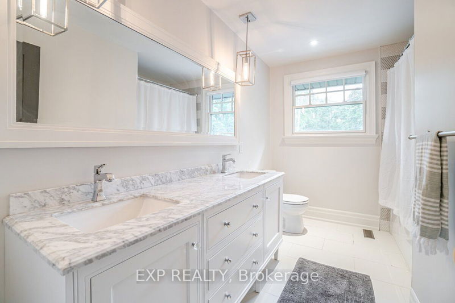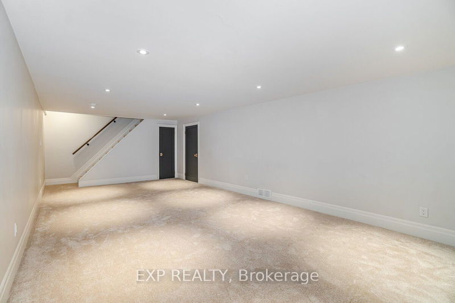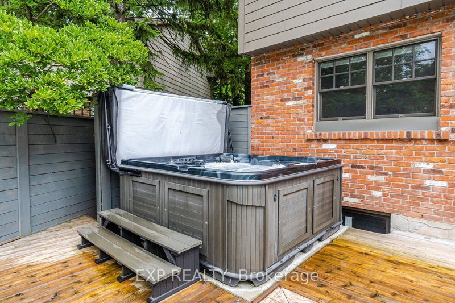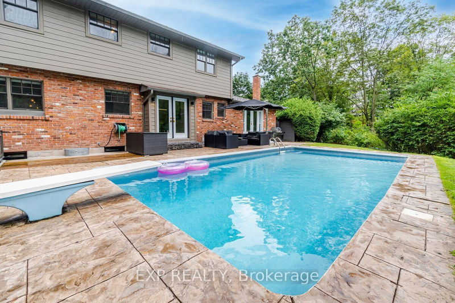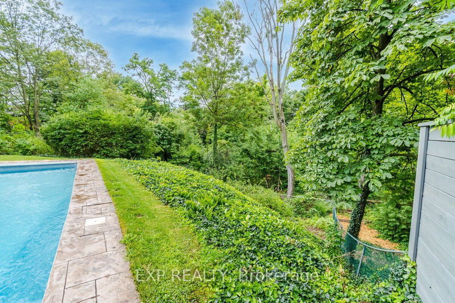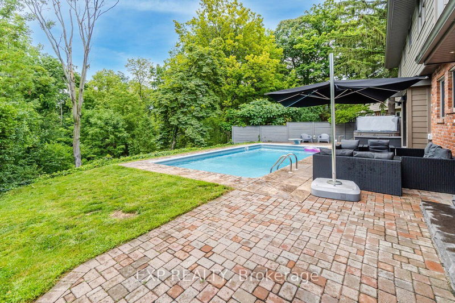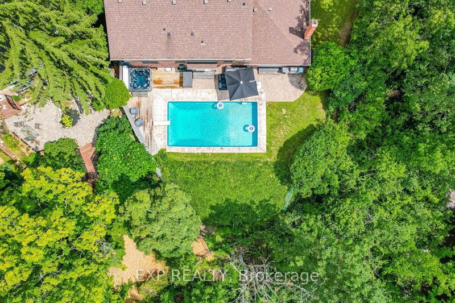This is more than just a house; it's a lifestyle. Welcome to your private oasis in a ravine setting. Where tranquility meets luxury, indulge in complete privacy, while soaking in the pool and unwinding in the hot tub. Fully renovated gem that exudes sophistication and modernity. Cozy up by the fireplace while enjoying breathtaking views of the fully treed backyard. Enjoy cooking in the kitchen w/ high end appliances, stylish cabinetry, and captivating views of your backyard. Fabulous primary bedroom with a huge walk in closet and spa like bath. Sought after location with the perfect balance between tranquility and accessibility. Surrounded by lush greenery and the soothing sounds of nature, you'll feel transported to a world away from the city's hustle and bustle. Yet, just a short drive away, you'll find a plethora of shopping, dining, highway, and entertainment options to suit your every need. This house checks off every box. What more do you need? Book a private showing today!
Property Features
- Date Listed: Wednesday, August 02, 2023
- Virtual Tour: View Virtual Tour for 5053 Spruce Avenue
- City: Burlington
- Neighborhood: Appleby
- Major Intersection: Appleby & Spruce
- Full Address: 5053 Spruce Avenue, Burlington, L7L 1M6, Ontario, Canada
- Family Room: Fireplace, W/O To Pool, Hardwood Floor
- Living Room: Hardwood Floor, Pot Lights
- Kitchen: Eat-In Kitchen, W/O To Pool, Stainless Steel Appl
- Listing Brokerage: Exp Realty - Disclaimer: The information contained in this listing has not been verified by Exp Realty and should be verified by the buyer.

