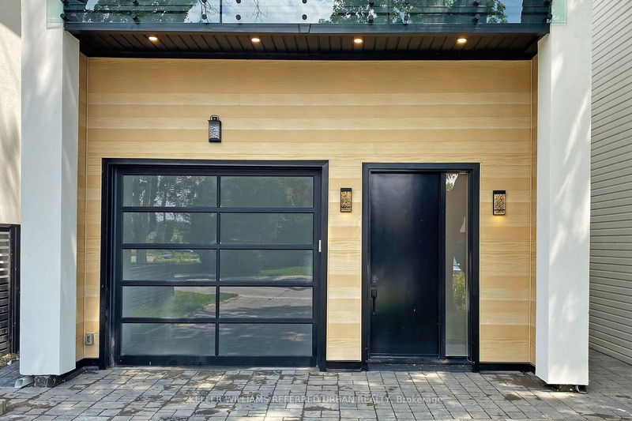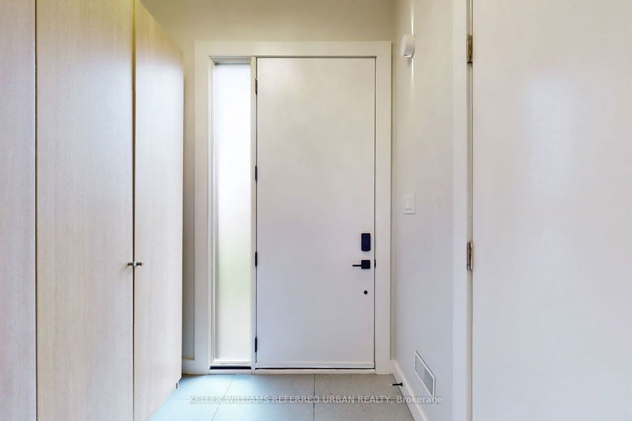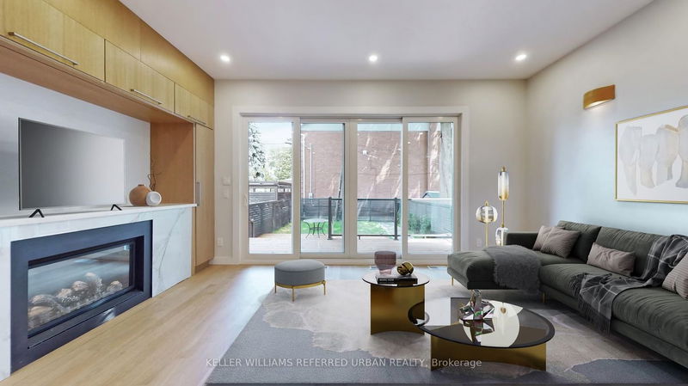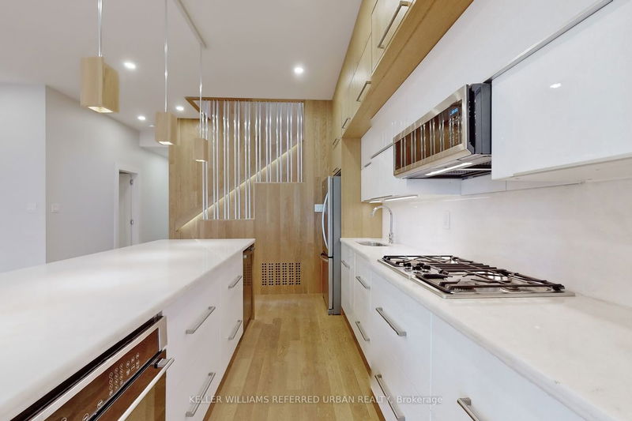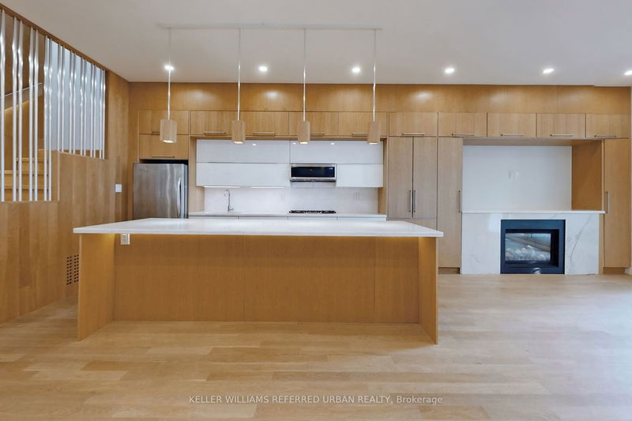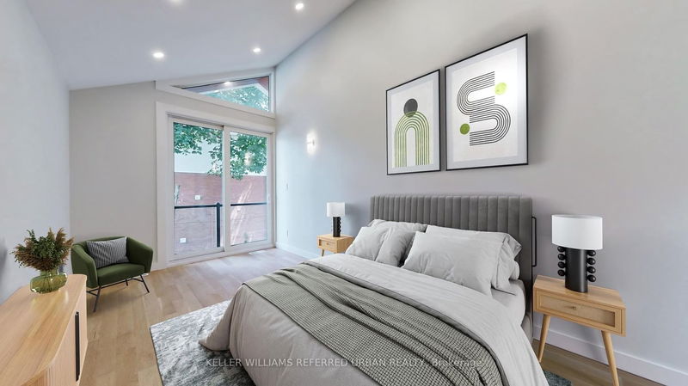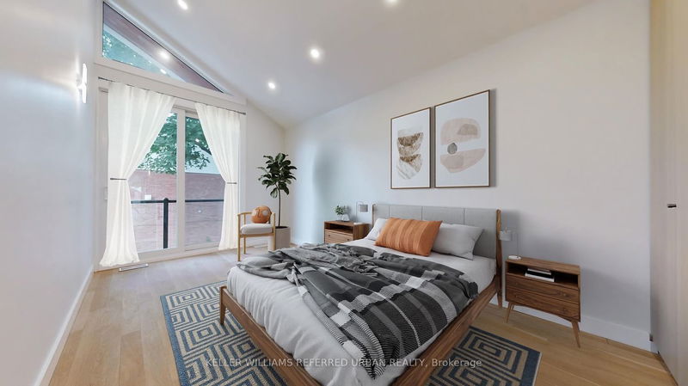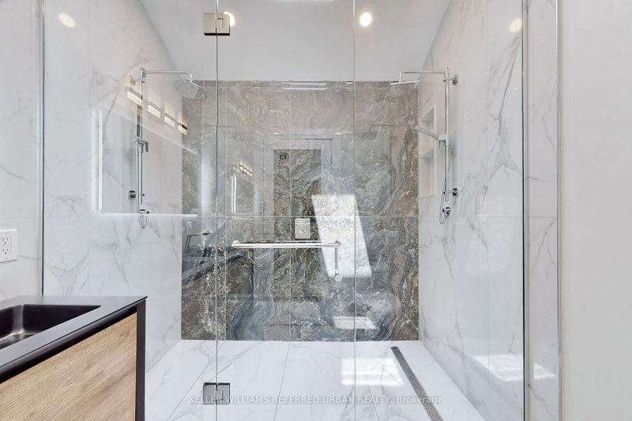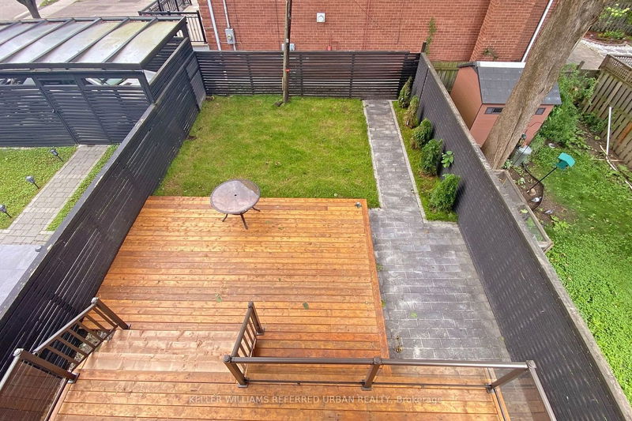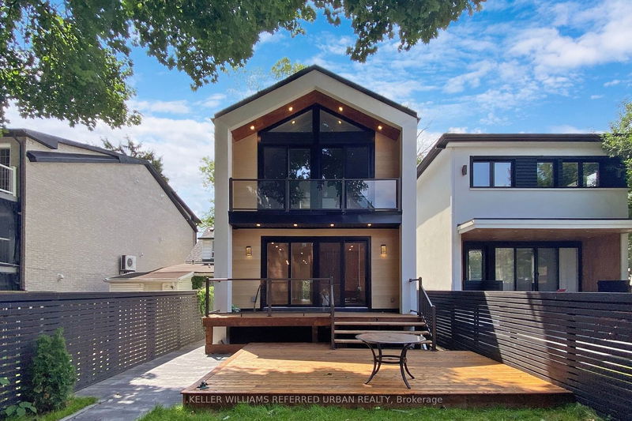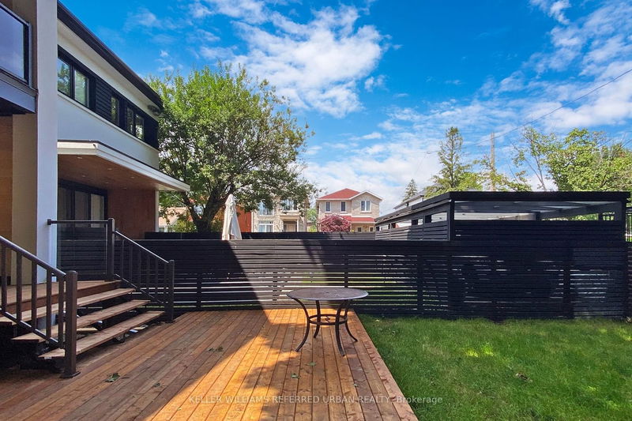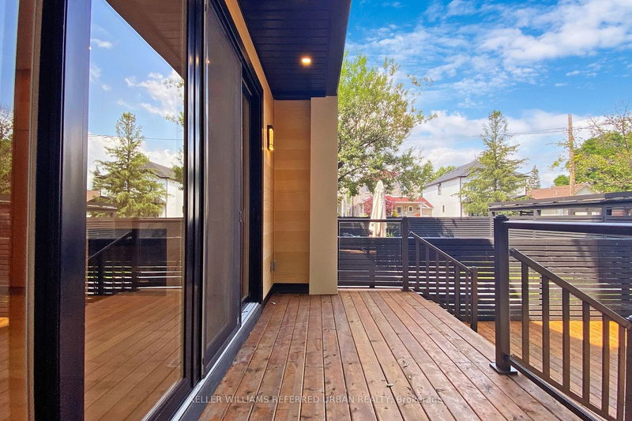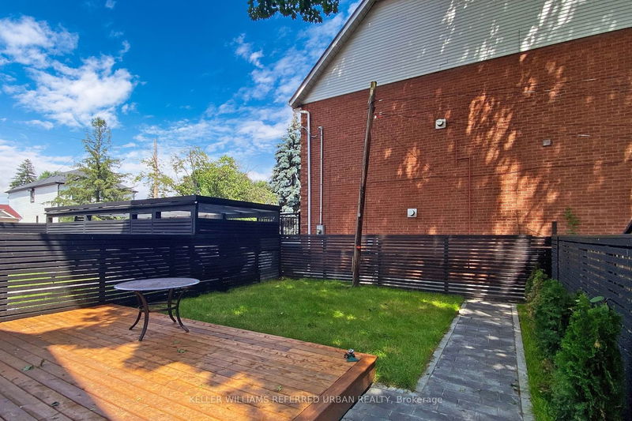Exquisite, Contemporary, Custom-Built Residence, Offering 3 Bedrooms (Each with its Own Ensuite Bathroom), Kitchen, and 3 Bathrooms, Located in the Highly Desirable Mimico Area. Boasting over 2000 Sq. Ft. of Upscale Living Space, featuring Open Concept Floor Plans that are Perfect for Hosting Guests. Abundant Skylights and Floor-to-Ceiling Windows Infuse the Home with Natural Light and Warmth. The Gourmet Kitchen Showcases an Impressive 10' White Marble Countertop Island and Breakfast Bar. Conveniently Close to the Go Train and a Short Drive to the Lake and Parks. Additional Features include Stainless Steel Appliances, a Garage Equipped with an Electric Vehicle Level 2 Charger Bosch (240V), a Tankless Water Heater, a Master Bedroom with 12' Ceilings, and a Second Storey Laundry Room. NOTE: Lower Level 1 bedroom, 1 bath is also available for rent. MLS: W6712524
Property Features
- Date Listed: Tuesday, August 01, 2023
- City: Toronto
- Neighborhood: Mimico
- Major Intersection: Royal York Rd. / Evans Ave.
- Full Address: Main-67 Harold Street, Toronto, M8Z 3R5, Ontario, Canada
- Kitchen: B/I Appliances, Breakfast Bar, Stone Counter
- Living Room: Open Concept, Combined W/Dining, Gas Fireplace
- Listing Brokerage: Keller Williams Referred Urban Realty - Disclaimer: The information contained in this listing has not been verified by Keller Williams Referred Urban Realty and should be verified by the buyer.



