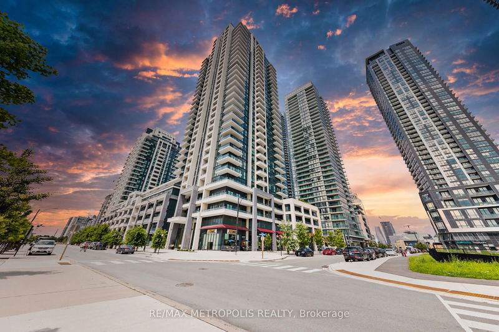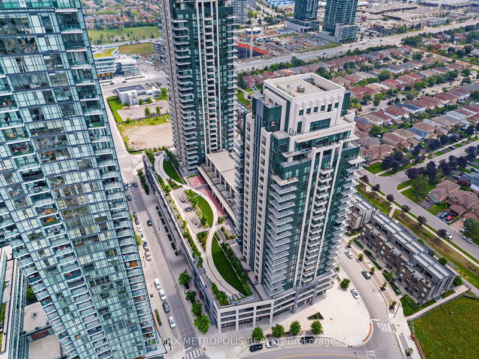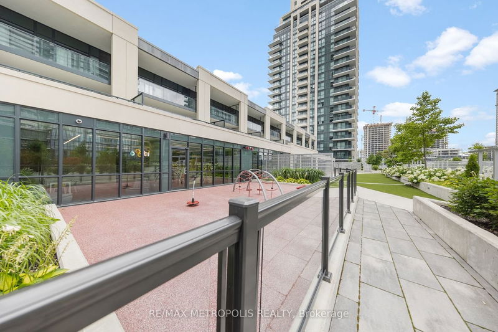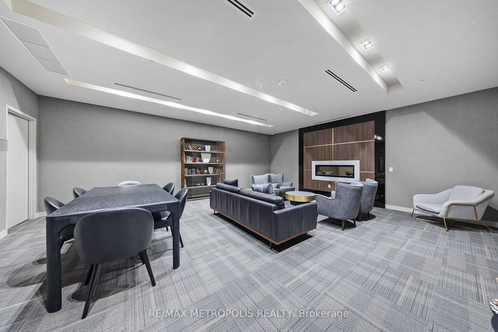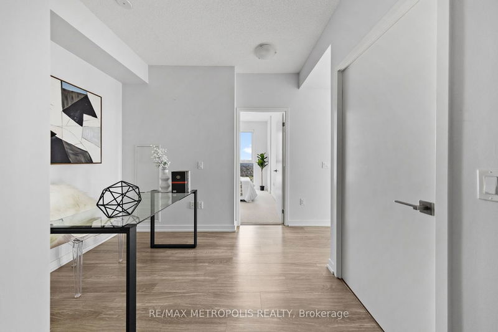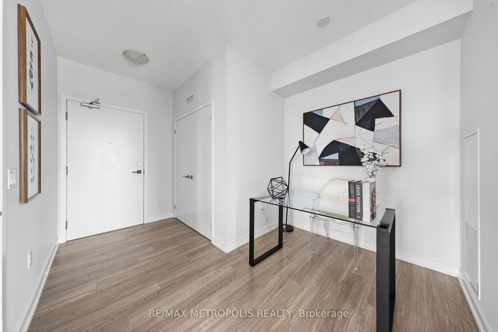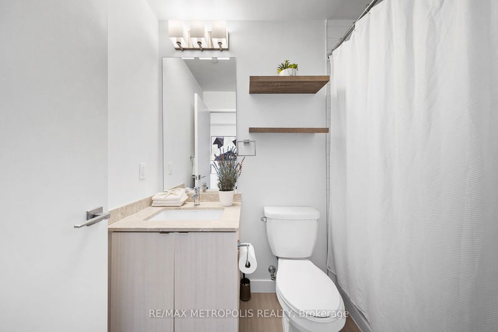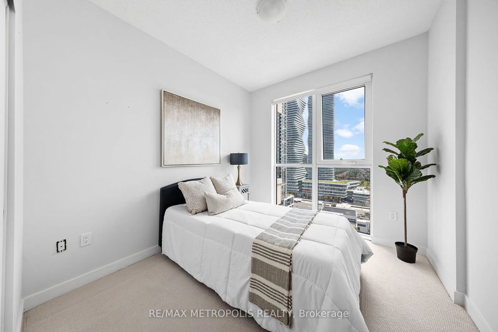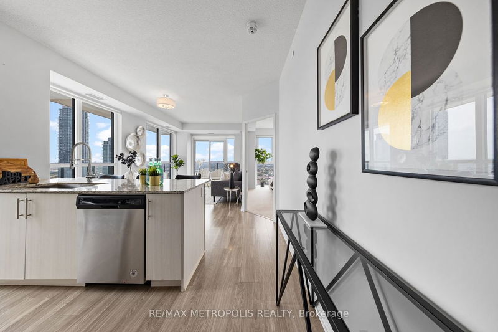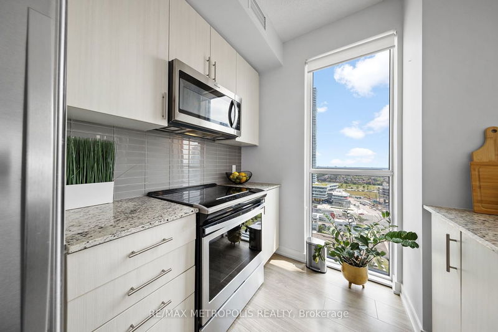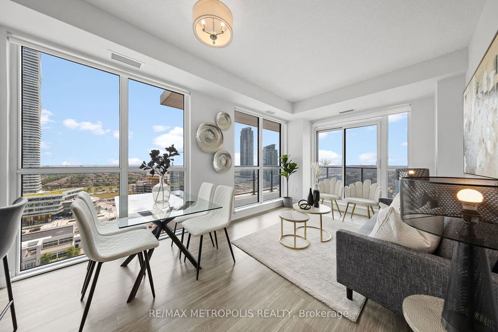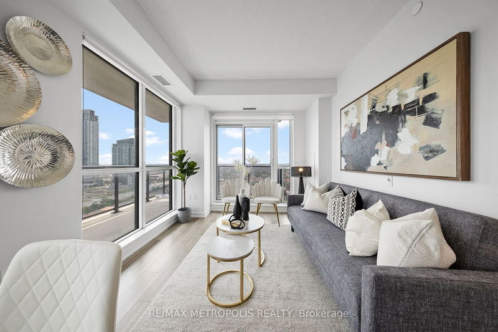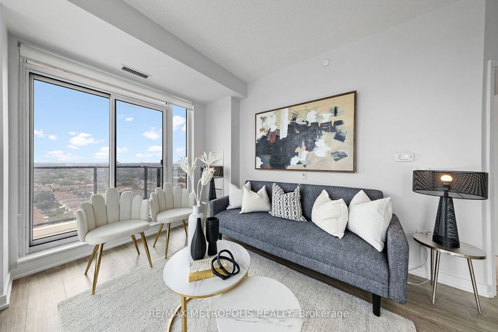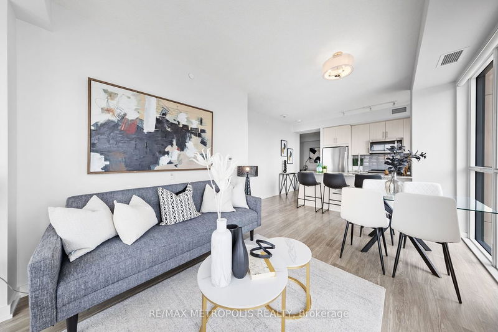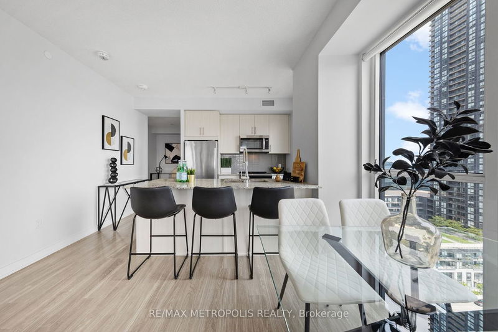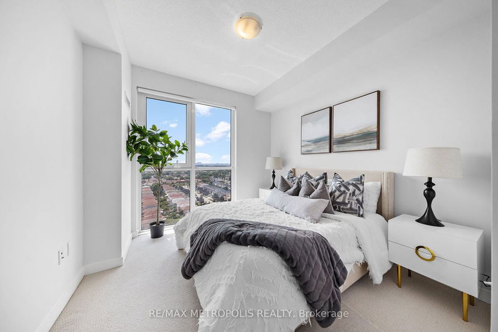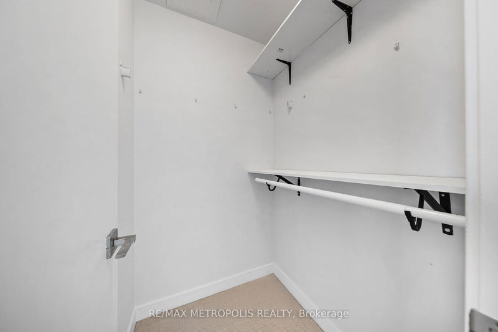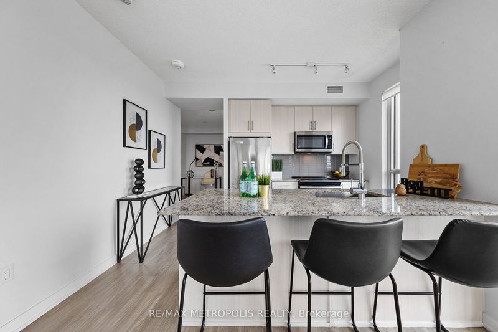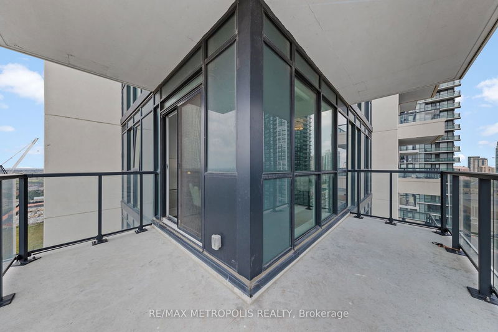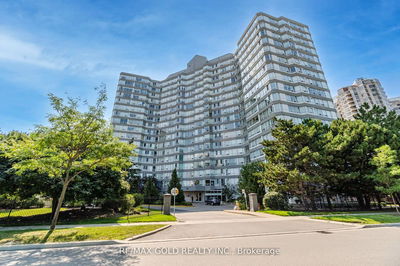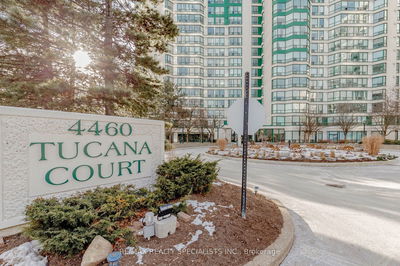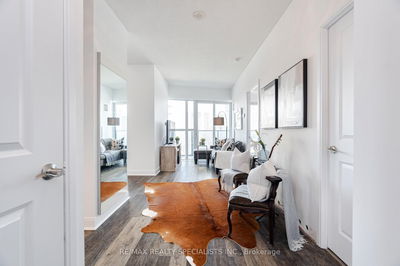Bright Corner Suite, 2 + Den & 2 Washrooms, Huge Balcony. Total Sq Ft 988 (The Mews). Very Bright With Large Windows. Primary Bedroom With Ensuite And Walk-In Closet, Beautiful Kitchen With Granite Countertop, Backsplash And S/S Appliances. Walk To Celebration Square, Sq One Mall, Sheridan College, Central Library, Go Bus Terminal. Mississauga Transit & MUCH MORE.
Property Features
- Date Listed: Friday, August 04, 2023
- Virtual Tour: View Virtual Tour for 1720-4055 Parkside Village Drive
- City: Mississauga
- Neighborhood: Creditview
- Full Address: 1720-4055 Parkside Village Drive, Mississauga, L5B 0K8, Ontario, Canada
- Living Room: Combined W/Living, W/O To Balcony, Laminate
- Kitchen: Stainless Steel Appl, Backsplash
- Listing Brokerage: Re/Max Metropolis Realty - Disclaimer: The information contained in this listing has not been verified by Re/Max Metropolis Realty and should be verified by the buyer.

