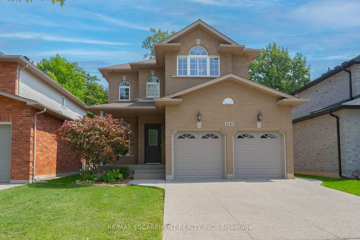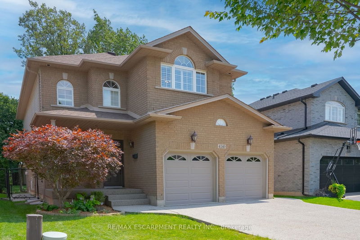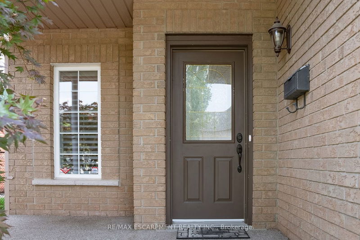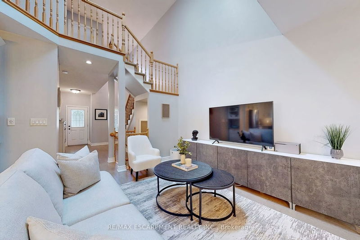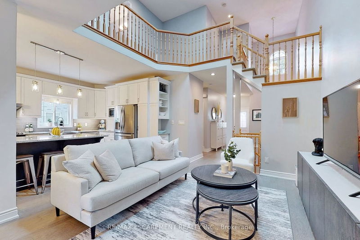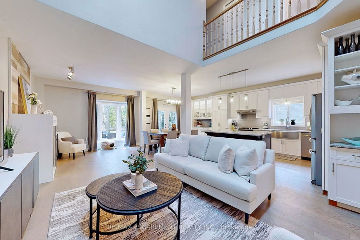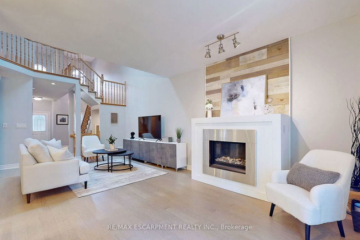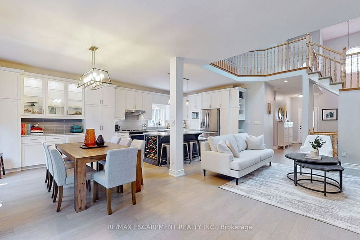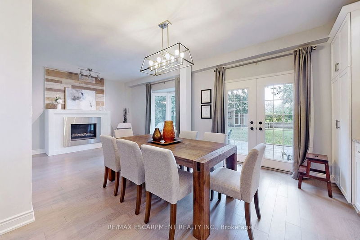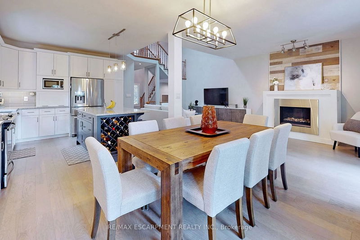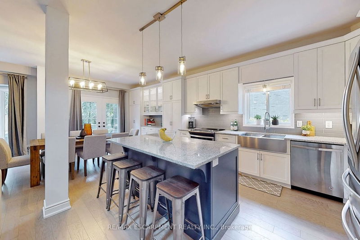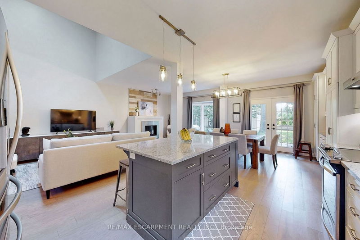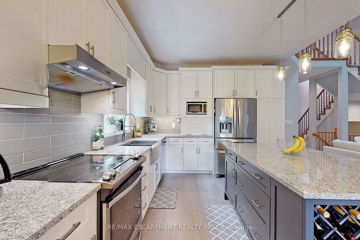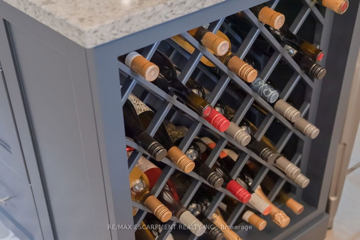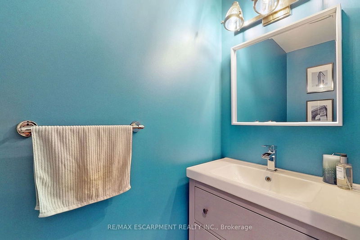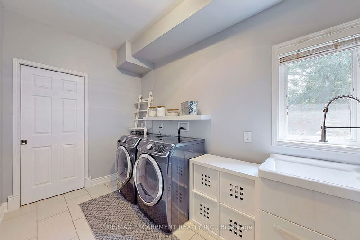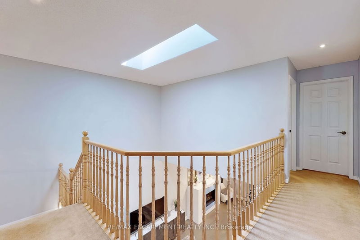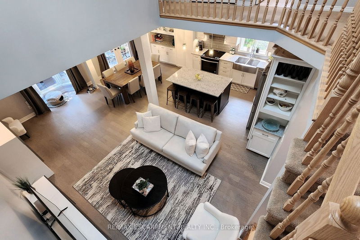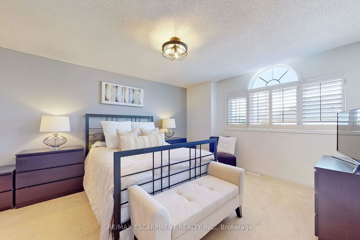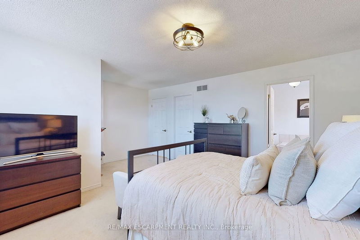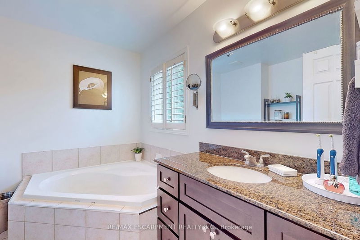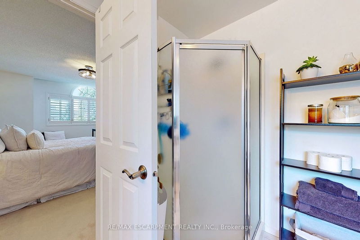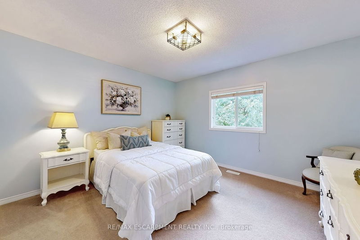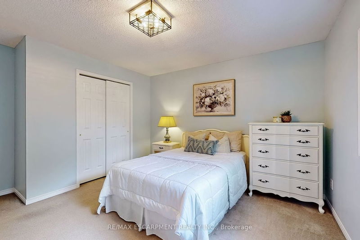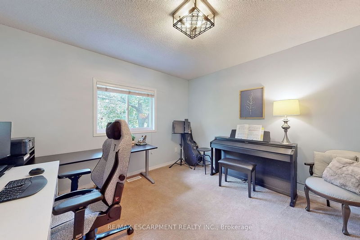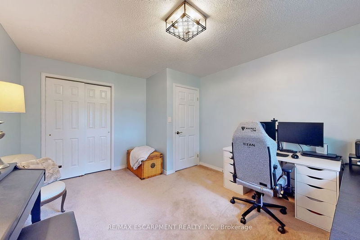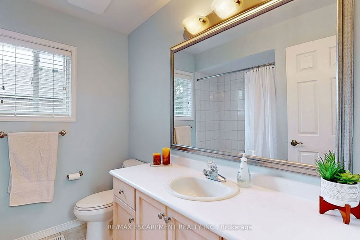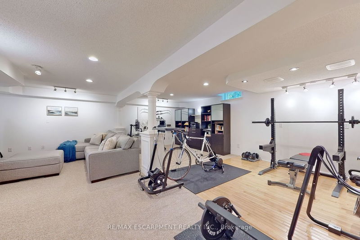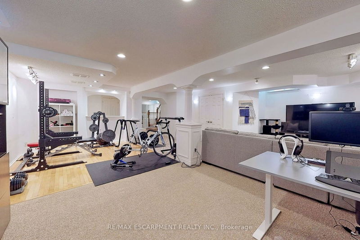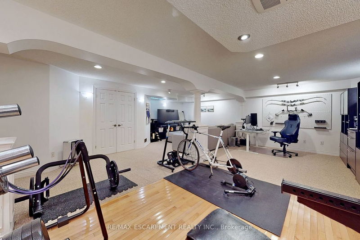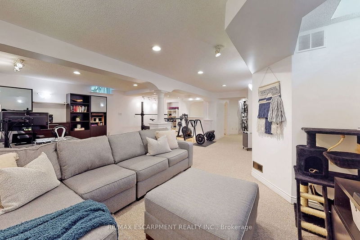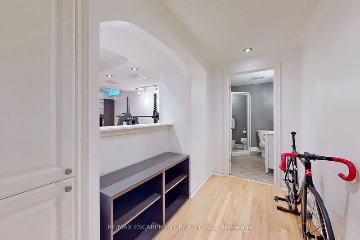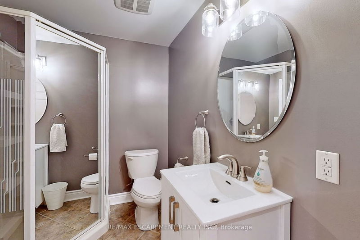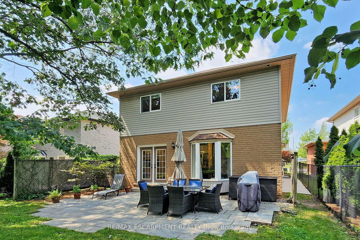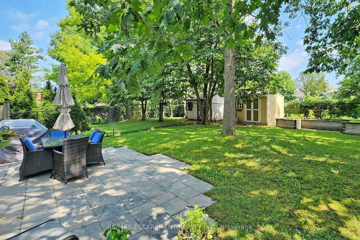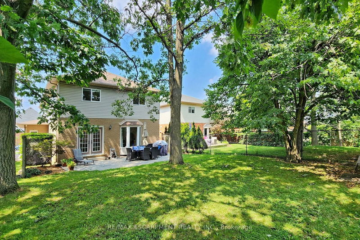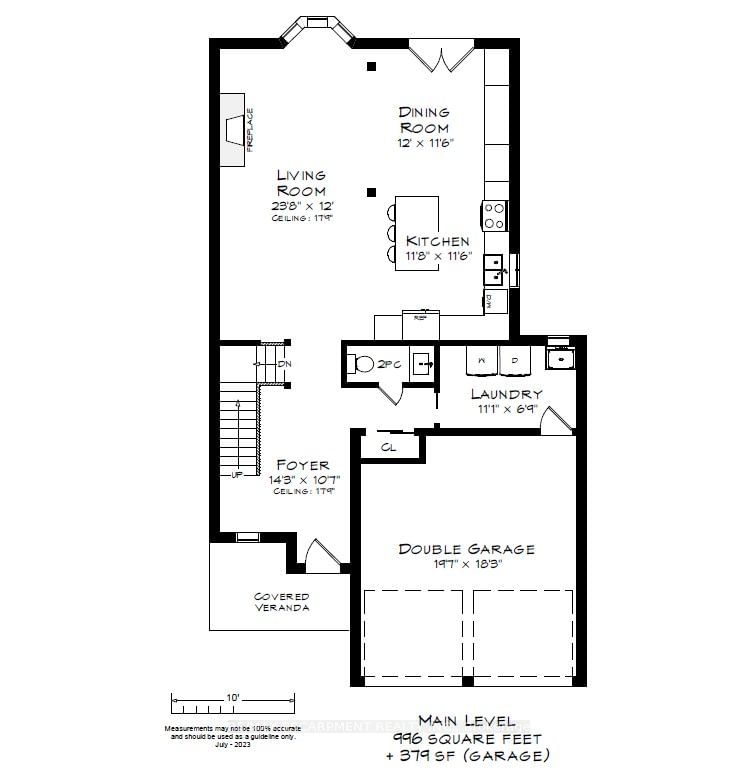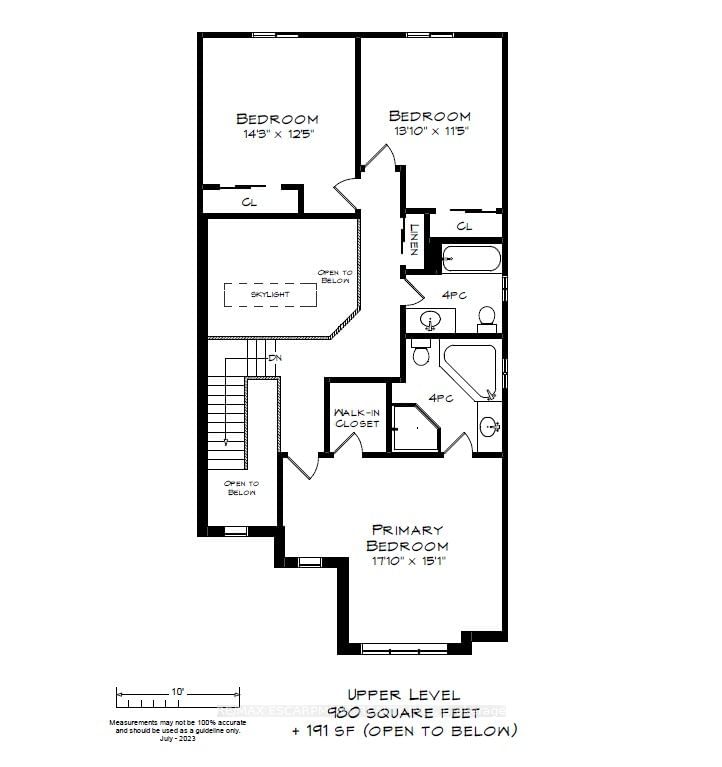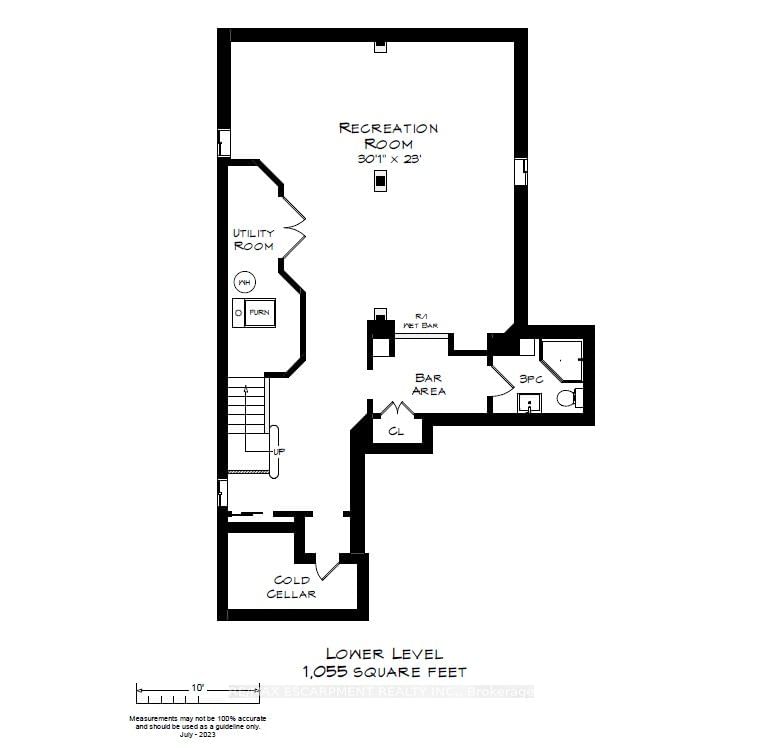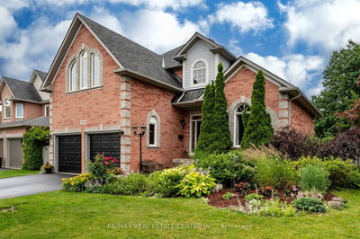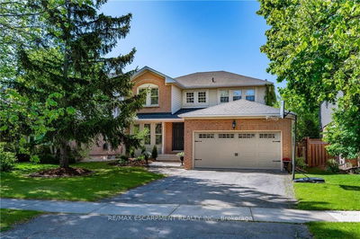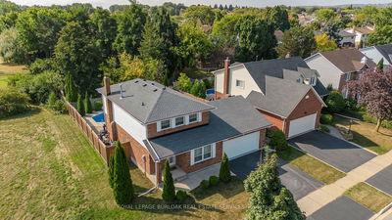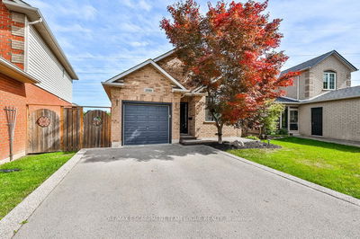You will love the fully updated main floor that showcases a new custom kitchen w/a range of great feats, including convenient pantry cabinets, appliance garage, high quality s/s appliances, b/in wine rack, elegant quartz countertops & a large kitchen island w/seating. Open-concept to the dining & living room areas complete w/modern gas fireplace & an inviting view to the private rear yard. Main floor is also complete w/a convenient 2pc bath & a spacious laundry room w/door to the garage. Upper level feats primary suite complete w/walk-in closet & 4pc ensuite, dbl door linen closet in the hallway, 2 additional ample sized bedrooms & another 4pc bath which is shared by the 2 rooms. One of the most striking architectural feats of the house is the loft view looking down to the fully reno'd main floor. Finished lower level provides a large recroom, roughed-in wet bar & a full bath w/shower. Step outside into the gorgeous backyard w/a beautiful patio, custom garden shed, mature trees.
Property Features
- Date Listed: Friday, August 04, 2023
- Virtual Tour: View Virtual Tour for 4140 Continental Drive
- City: Burlington
- Neighborhood: Rose
- Full Address: 4140 Continental Drive, Burlington, L7M 4N4, Ontario, Canada
- Living Room: Fireplace
- Kitchen: Main
- Listing Brokerage: Re/Max Escarpment Realty Inc. - Disclaimer: The information contained in this listing has not been verified by Re/Max Escarpment Realty Inc. and should be verified by the buyer.

