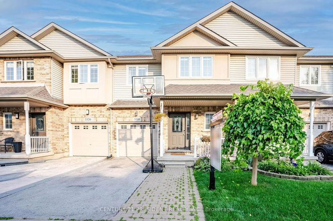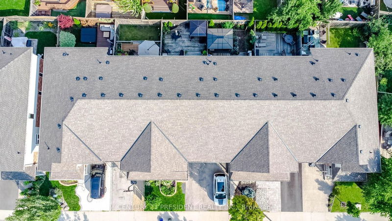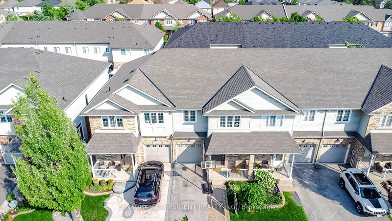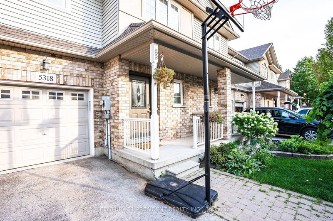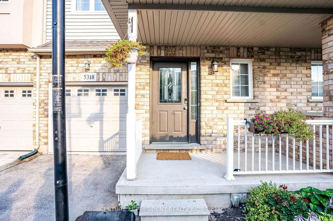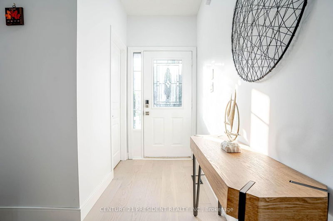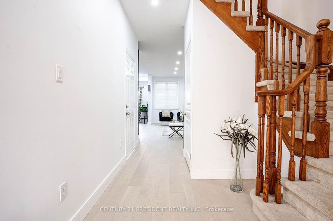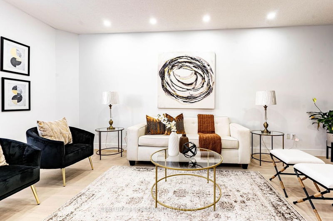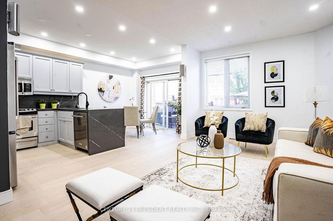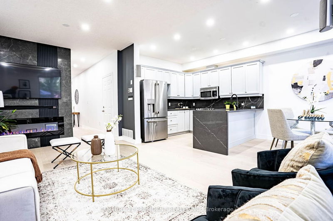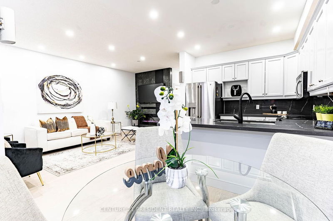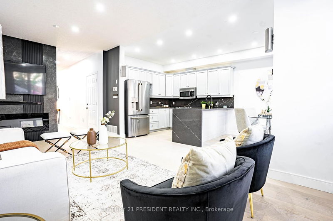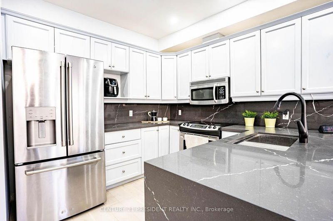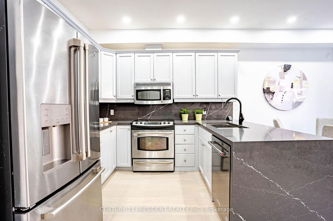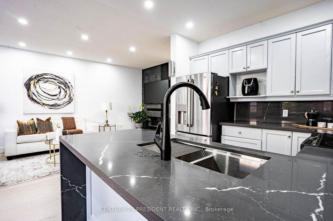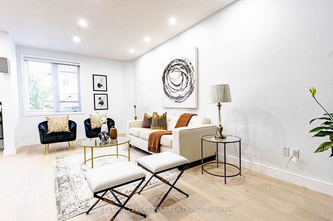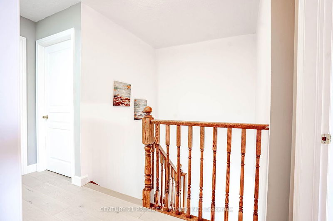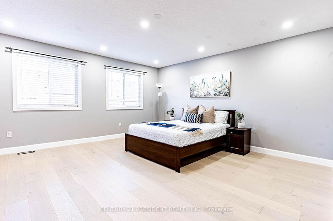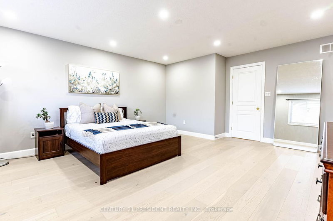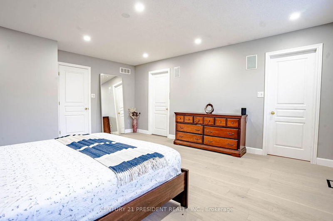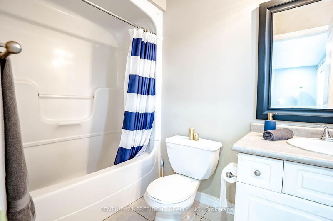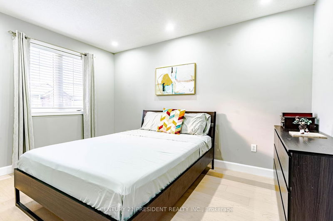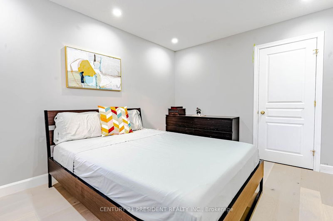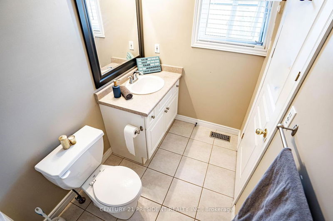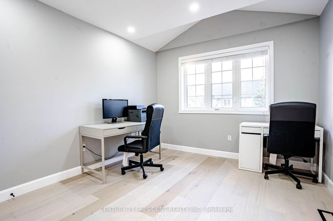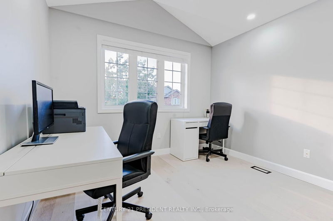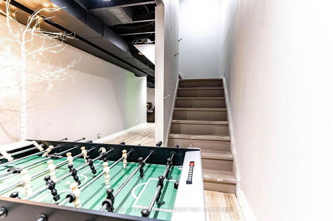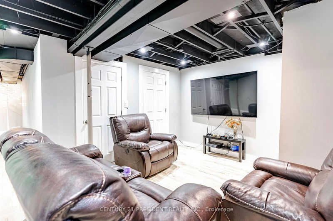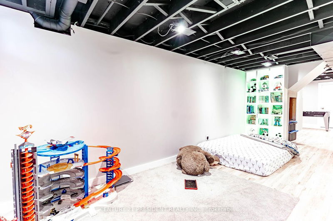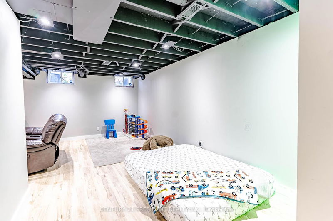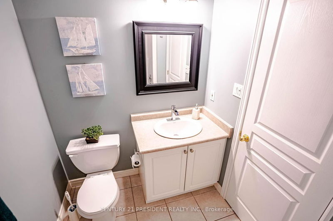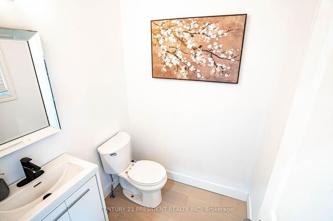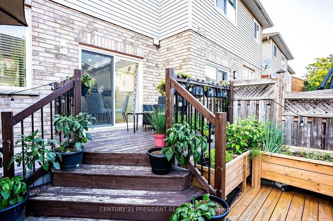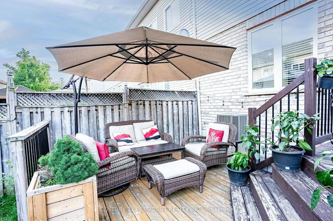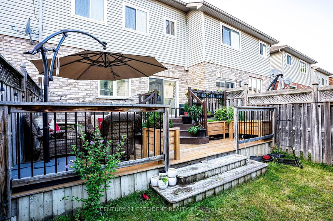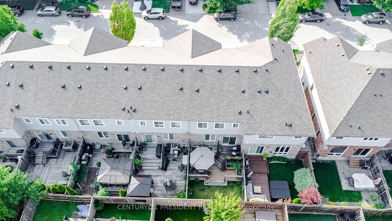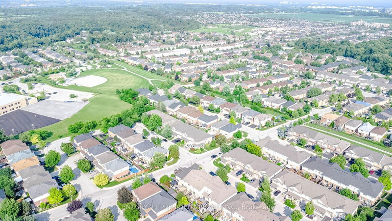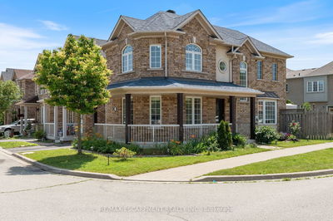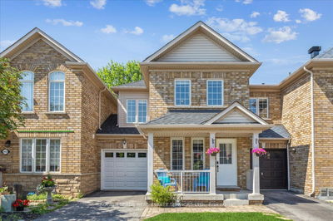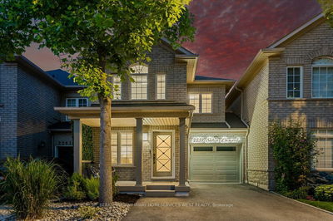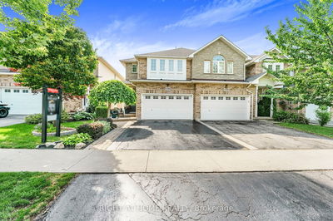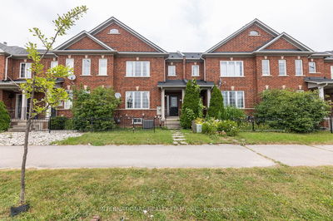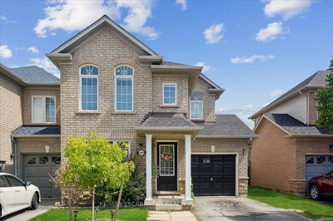Meticulously updated luxurious freehold townhouse in the heart of desirable Orchard location. Enjoy approx. 2300 sq feet of total living space in this 3 bed and 3 bath home. Main floor has engineered hardwood floor, updated fireplace wall and marvelous kitchen with quartz countertop, backsplash and waterfall island is perfect for family to gather around. Walkout to your tiered deck for enjoying laidback outdoor living. Upstairs feature 3 spacious bedrooms, engineered hardwood floor, primary bedroom has walk-in closet and ensuite. Upper level also includes laundry room and additional full bathroom. Fully finished basement has huge space for kids to play and entertain yourself with TV room/den, lot of space for storage, exposed joist ceiling adds extra height plus industrial aesthetic feel. Walking distance to Top rated schools and Bronte creek trails
Property Features
- Date Listed: Friday, August 04, 2023
- Virtual Tour: View Virtual Tour for 5318 Mccormack Drive
- City: Burlington
- Neighborhood: Orchard
- Full Address: 5318 Mccormack Drive, Burlington, L7L 7E8, Ontario, Canada
- Family Room: Hardwood Floor, Pot Lights, Fireplace
- Kitchen: Eat-In Kitchen, Hardwood Floor, Breakfast Bar
- Listing Brokerage: Century 21 President Realty Inc. - Disclaimer: The information contained in this listing has not been verified by Century 21 President Realty Inc. and should be verified by the buyer.

