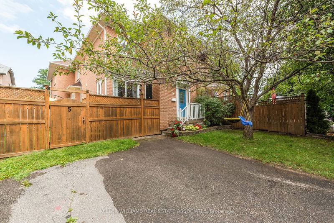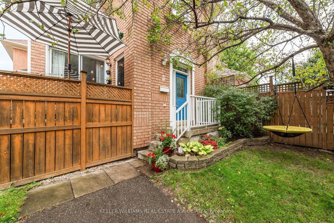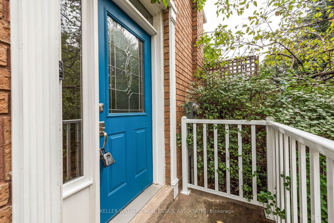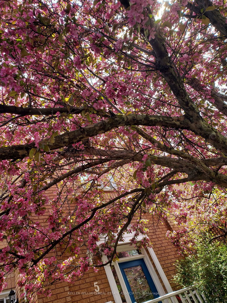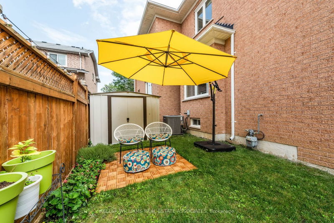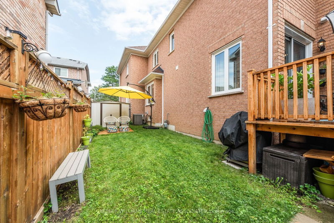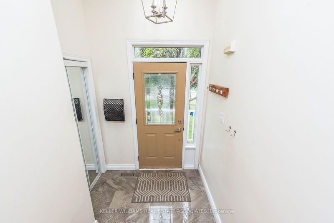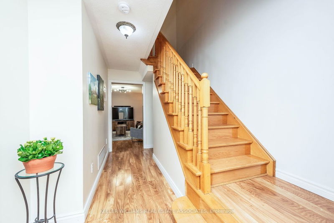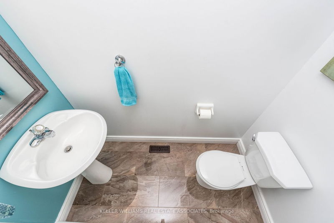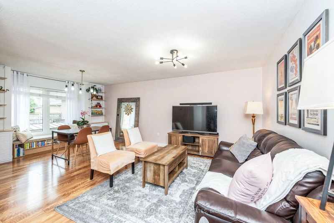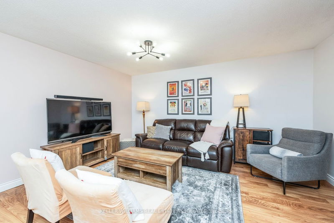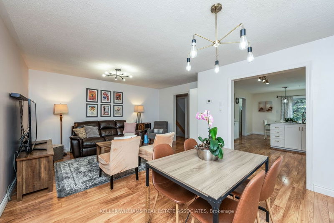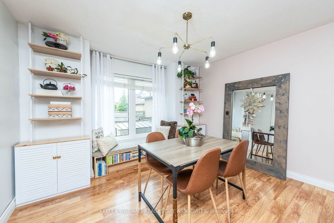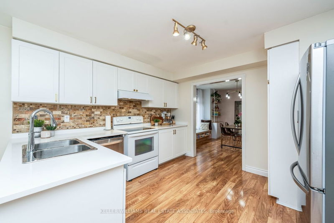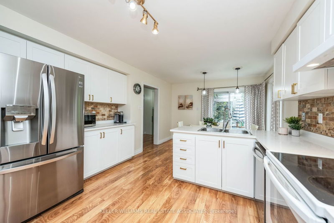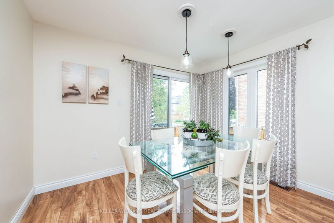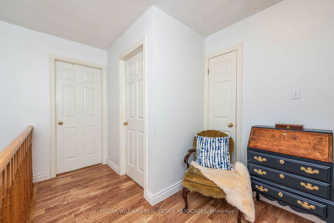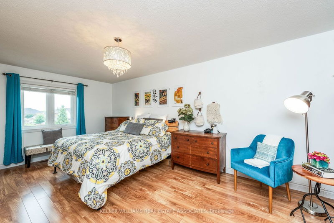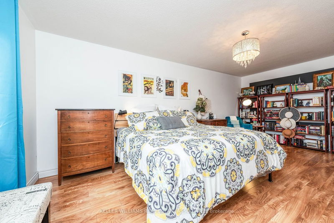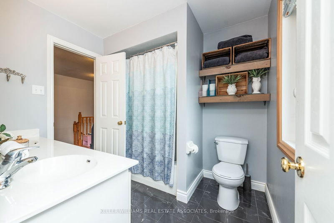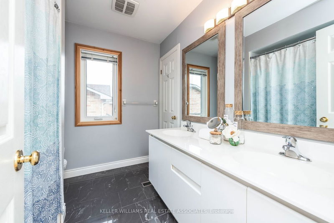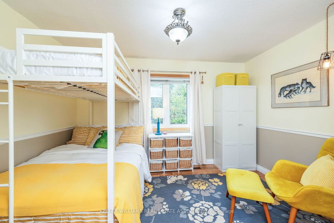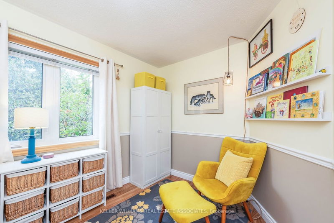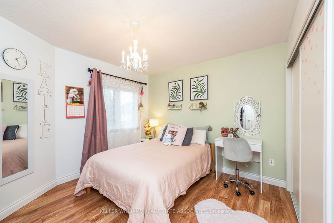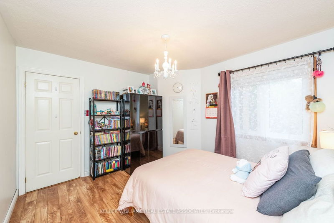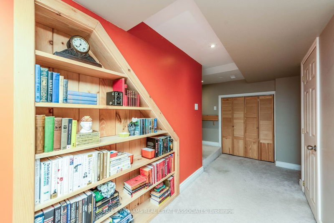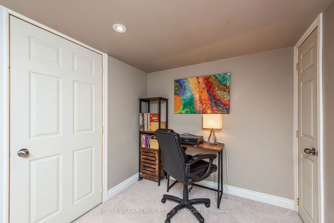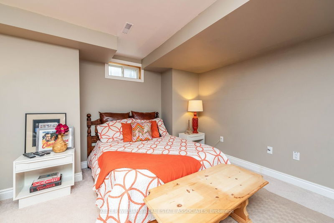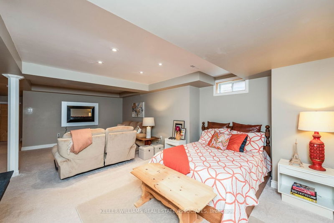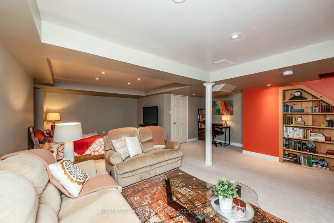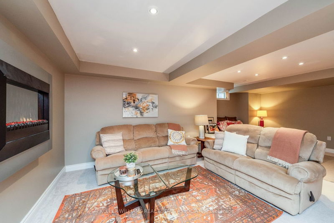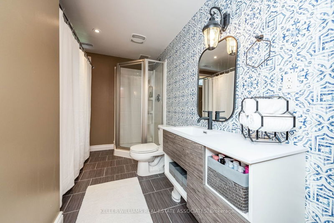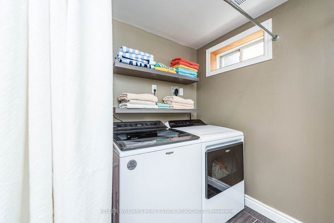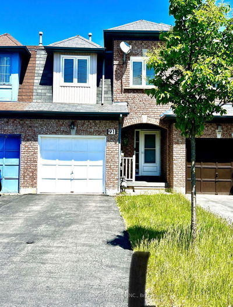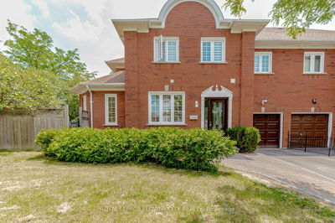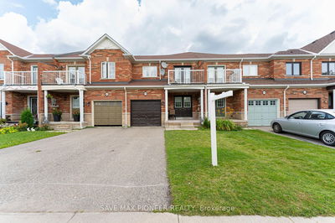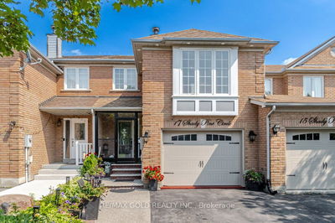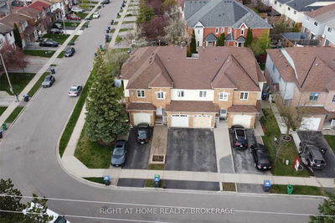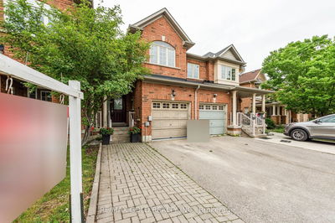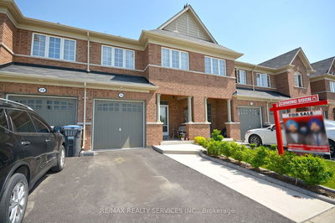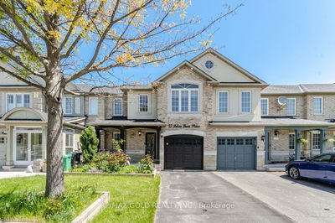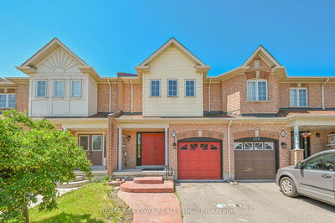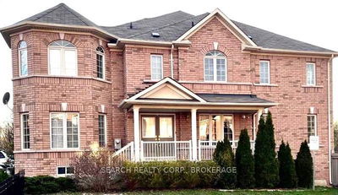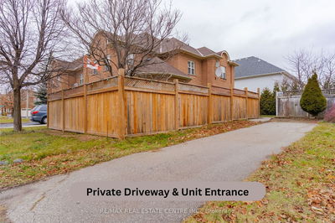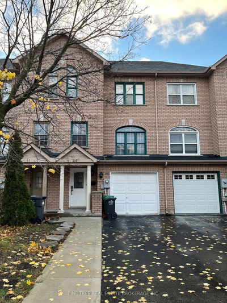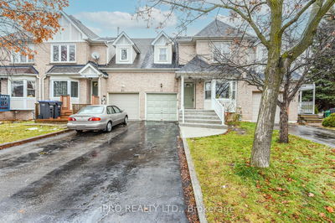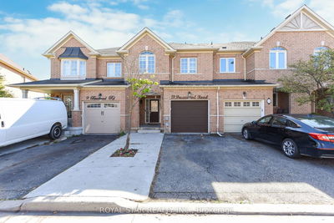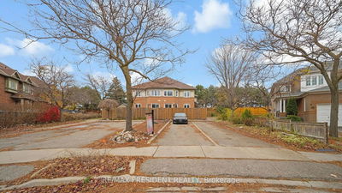Won't Last - Rare Townhouse with 4 Car Parking Side by Side - Potential for Sep Entrance to Basement, already has a door on the exterior..This Beautiful Bright Home Features Newer Laminate Floor Throughout, Freshly Painted in Neutral Tones, Shows Like a Model Home. Spacious Entryway with 2 pc Main Floor Powder Room; Large RENOVATED Eat-In Kitchen, With Sliding Door to Leading to Sun Deck with Access to Storage Room (which may have potential to be converted to sep entrance and staircase to Basement. Open Concept Living And Dining Room, W Large Picture Window; Generous Sized Bedrooms & Huge Principal Bedroom, W/Sitting Area and 4Pc Semi-Ensuite. Newly Finished Basement W/ Laundry & 3 Pc Washroom and Lots of Storage; Family Room and Space for Open Concept Studio - Bedroom. You Will Love Entertaining in Your Private Fenced-In Yard, with Green Space, and Shed for Extra Storage; * Rare Private Driveway W/4 Side by Side Parking Spots (2 & 2)*
Property Features
- Date Listed: Monday, August 07, 2023
- Virtual Tour: View Virtual Tour for 5 Poppy Bloom Avenue
- City: Brampton
- Neighborhood: Sandringham-Wellington
- Major Intersection: Bovaird/Torbram
- Full Address: 5 Poppy Bloom Avenue, Brampton, L6R 1S5, Ontario, Canada
- Kitchen: Laminate, Renovated, B/I Dishwasher
- Living Room: Laminate, Combined W/Dining, Open Concept
- Family Room: Broadloom, 3 Pc Bath, Electric Fireplace
- Listing Brokerage: Keller Williams Real Estate Associates - Disclaimer: The information contained in this listing has not been verified by Keller Williams Real Estate Associates and should be verified by the buyer.

