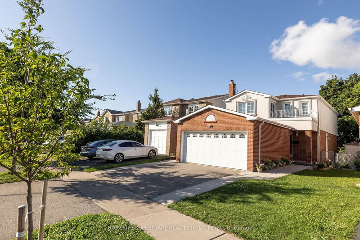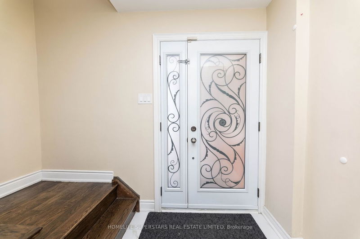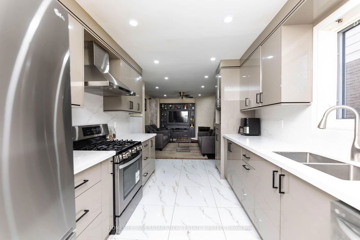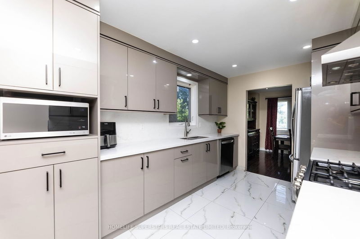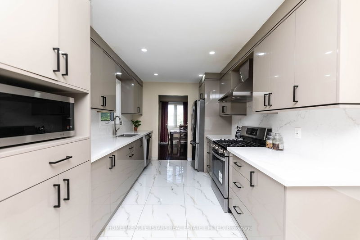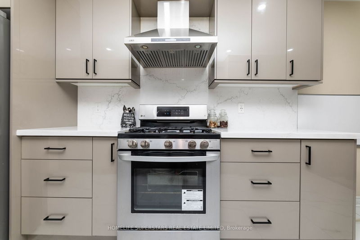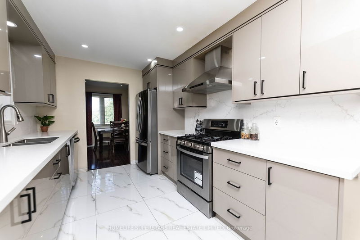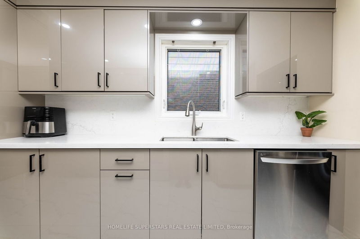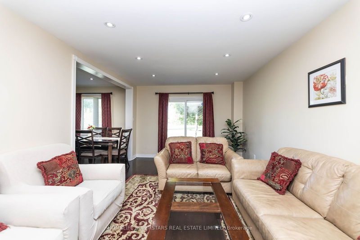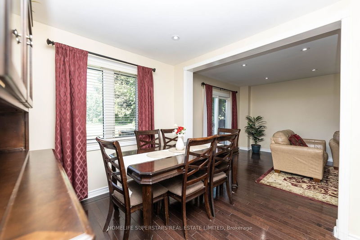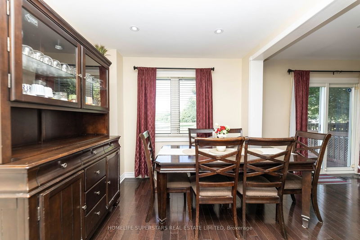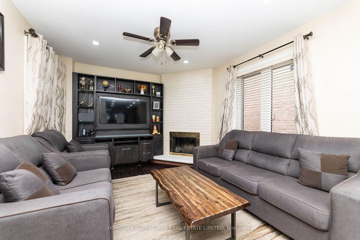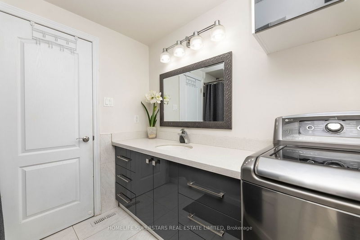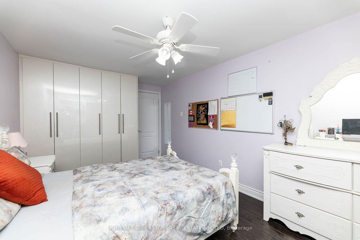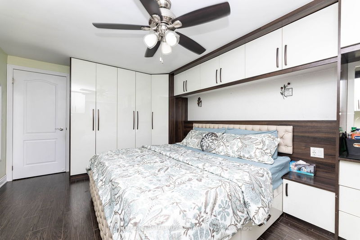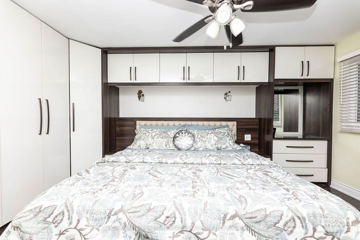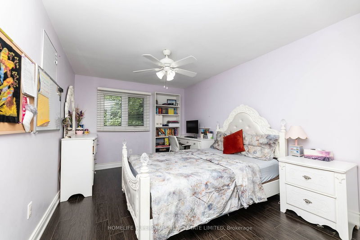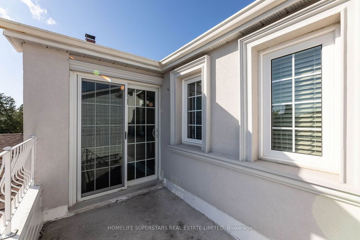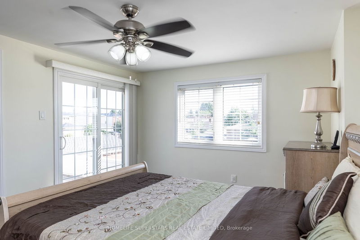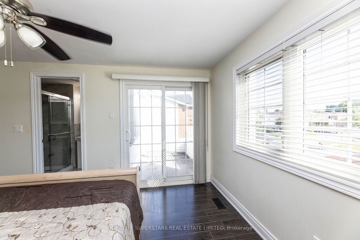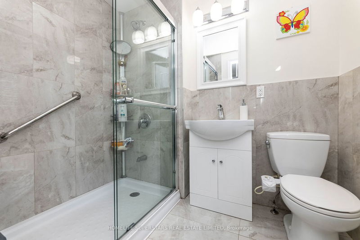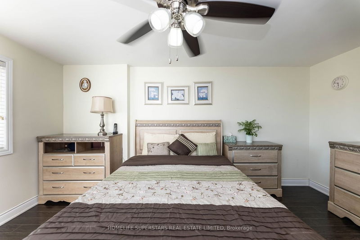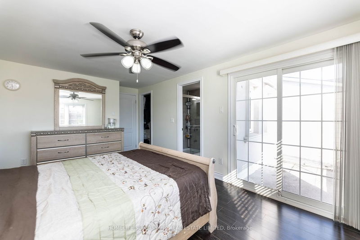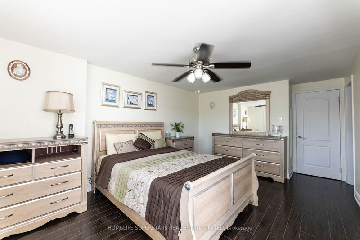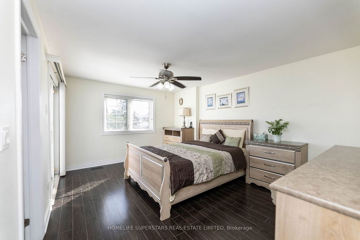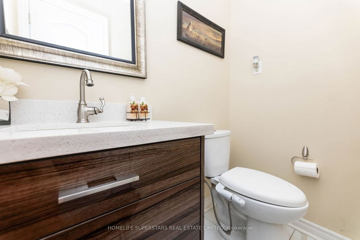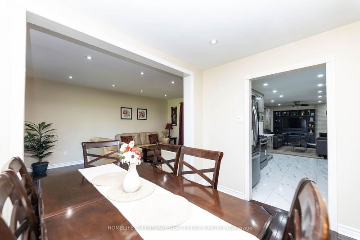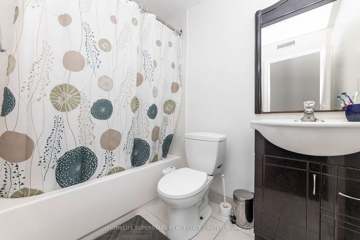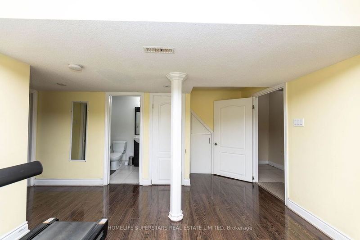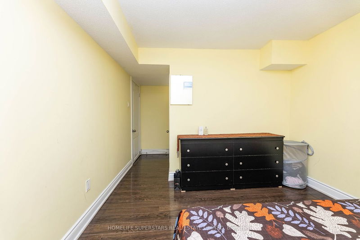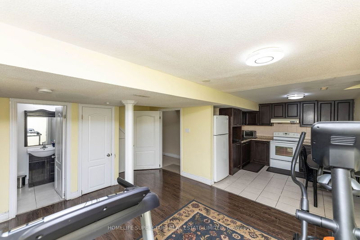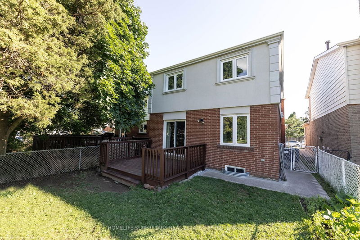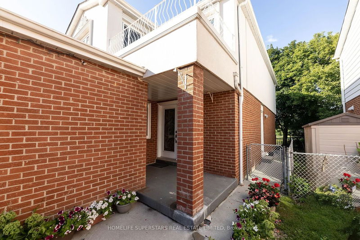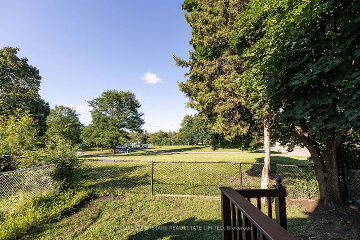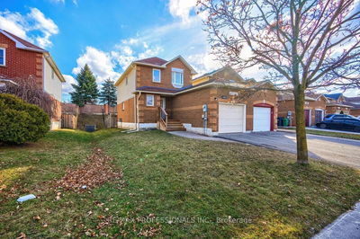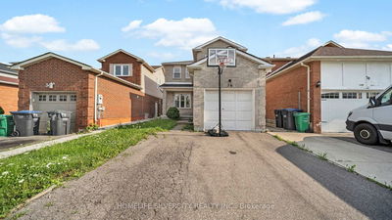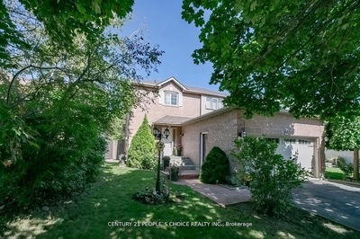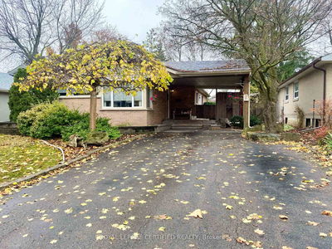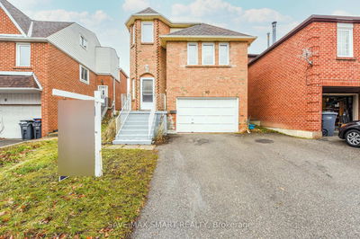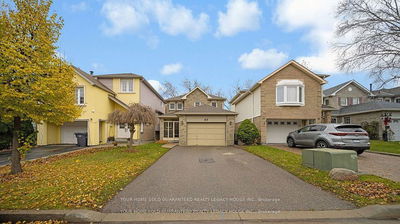Beautiful 3 Bedroom 4 Washroom Detach house in Sought after location, No houses at back. Great Income Potential with 2 Bedroom Basement apartment with Sep. Entrance . Sep Living, Dining & Family Rm, Double car Garage, Newly Upgraded Kitchen With Porcelain Floor Tiles, Quartz Counter and stainless Steel Appliances, Family room with built in entertainment unit. This house has been fully renovated over the years including exteriors. All Aluminum Sidings replaced with Stucco. Custom built in bed and closets in 2nd bedroom are also included. Primary Bedroom with 3 Piece bath, W/I Closet. Backing on to Park Close to all amenities such as Sports/Recreation Centre, Sheridan College, Shoppers World, Brampton Gateway Terminal
Property Features
- Date Listed: Friday, August 04, 2023
- Virtual Tour: View Virtual Tour for 62 Denlow Drive E
- City: Brampton
- Neighborhood: Fletcher's West
- Major Intersection: Steeles/ Mclaughlin
- Full Address: 62 Denlow Drive E, Brampton, L6Y 2L5, Ontario, Canada
- Living Room: Combined W/Den, Hardwood Floor, W/O To Deck
- Family Room: Combined W/Kitchen, Hardwood Floor, Brick Fireplace
- Kitchen: Quartz Counter, Backsplash, B/I Dishwasher
- Listing Brokerage: Homelife Superstars Real Estate Limited - Disclaimer: The information contained in this listing has not been verified by Homelife Superstars Real Estate Limited and should be verified by the buyer.

