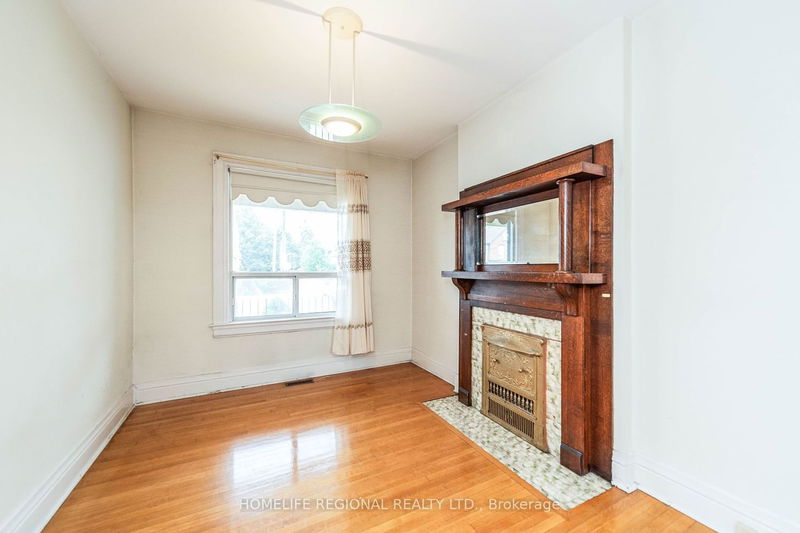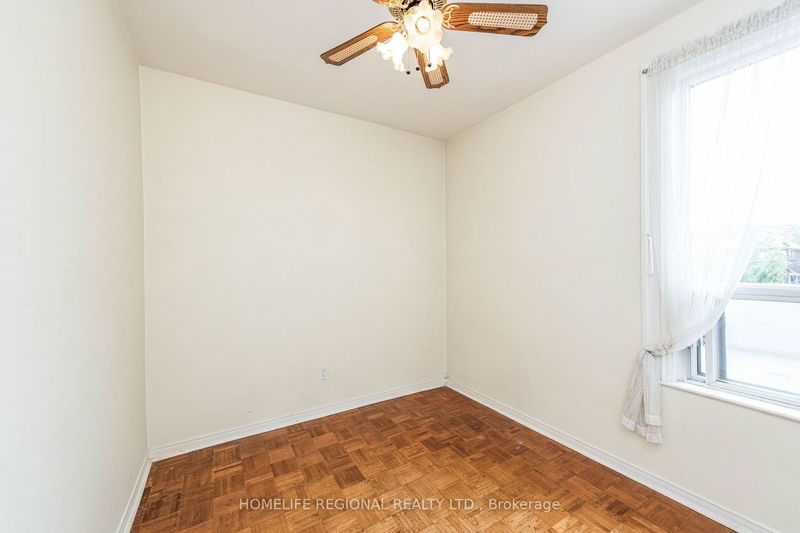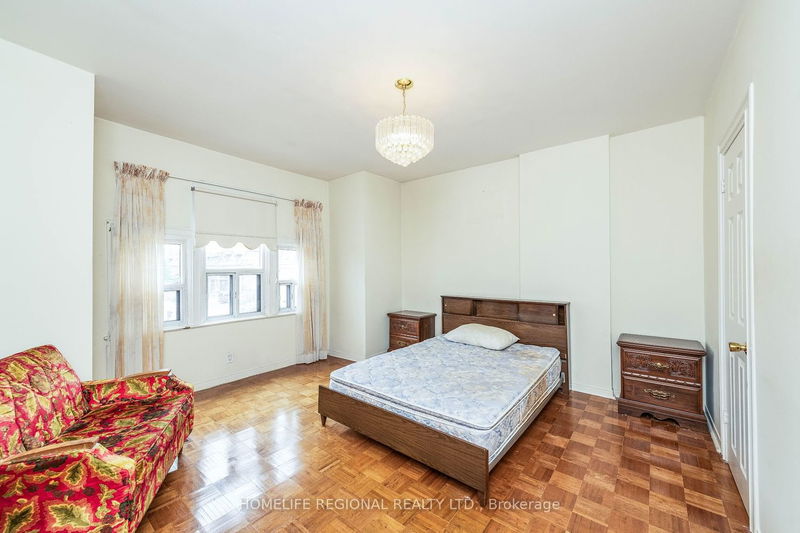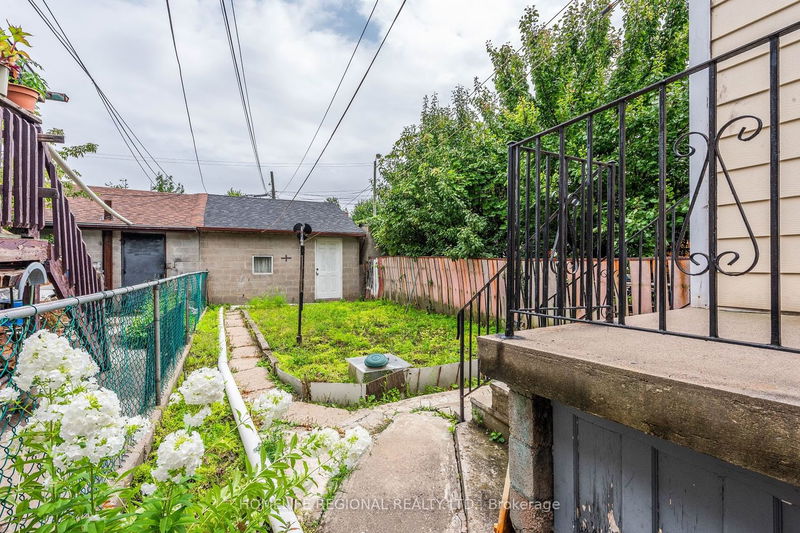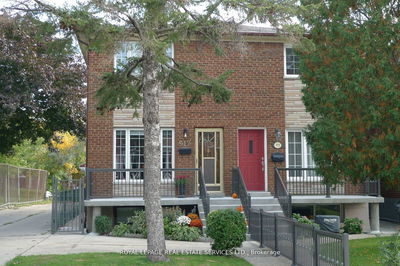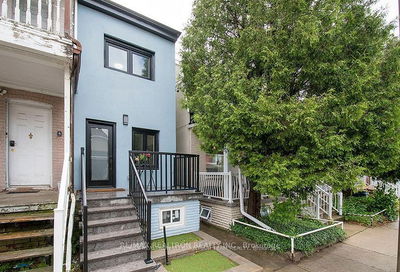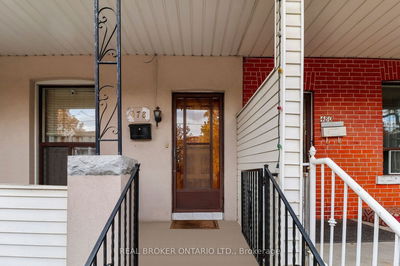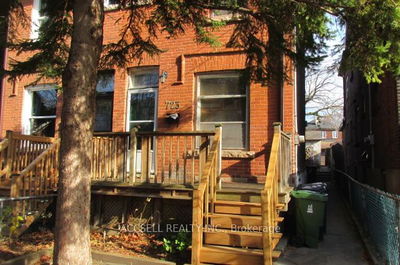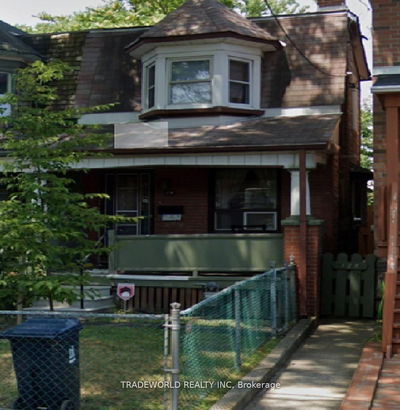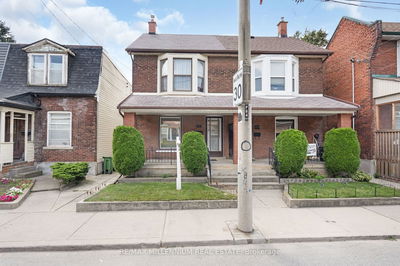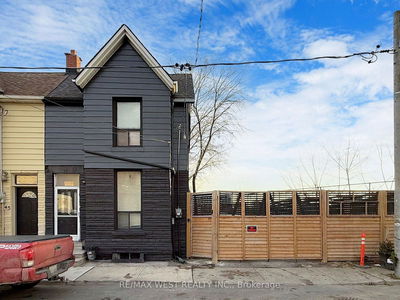Welcome to 1145 Dufferin St. Move in ready bright and spacious 2- storey semi-detached home in trendy Wallace Emerson with semi-detached garage, and move in ready. Prime Location!!! Great investment opportunity. Minutes walk to Dufferin subway, parks, library, schools, Dufferin mall, restaurants, groceries, and much more. This property has a built in fireplace, and finished basement with open area, window, laundry, and 2 pc bath.
Property Features
- Date Listed: Tuesday, August 08, 2023
- Virtual Tour: View Virtual Tour for 1145 Dufferin Street
- City: Toronto
- Neighborhood: Dovercourt-Wallace Emerson-Junction
- Full Address: 1145 Dufferin Street, Toronto, M6H 4B7, Ontario, Canada
- Living Room: Hardwood Floor, Large Window
- Kitchen: Tile Floor, W/O To Yard
- Listing Brokerage: Homelife Regional Realty Ltd. - Disclaimer: The information contained in this listing has not been verified by Homelife Regional Realty Ltd. and should be verified by the buyer.






