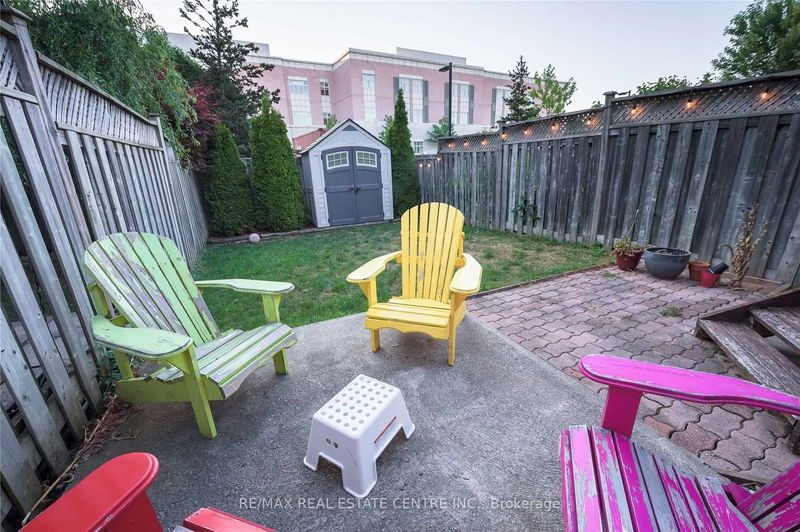Freehold 3 Bed, 2.5 Bath Townhome With 1461Sqft And A Lot To Offer With Its Great Layout. Open Living/Dining And Kitchen, Great For Entertaining. Main Floor Features An Open Concept Kitchen With A Large Breakfast Area, Gas Fp, Hardwood Floors, And Sliding Doors Out To The Large Yard. Upstairs 3 Beds, 2 Full Baths...Including Extra-Large Master W/ Ensuite Bath And W/I Closet. Finished Basement, Parking For 3, Close To The Park, Qew, Shops And Restaurants. Extras:Fridge, (S/S Stove And Over The Range Microwave ), Dishwasher, Washer, Dryer, Elfs And Window Coverings, Shed, New Roof 2016. Tenant To Pay Hot Water Tank Rental .
Property Features
- Date Listed: Tuesday, August 08, 2023
- City: Burlington
- Neighborhood: Uptown
- Major Intersection: Appleby Line/Corporate Dr
- Full Address: 5207 Thornburn Drive, Burlington, L7L 6R4, Ontario, Canada
- Living Room: Ground
- Kitchen: Ground
- Listing Brokerage: Re/Max Real Estate Centre Inc. - Disclaimer: The information contained in this listing has not been verified by Re/Max Real Estate Centre Inc. and should be verified by the buyer.









































