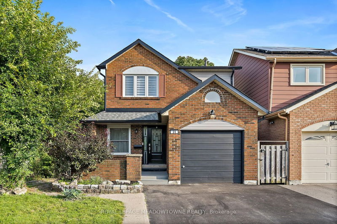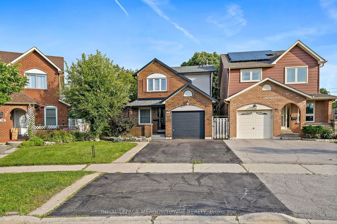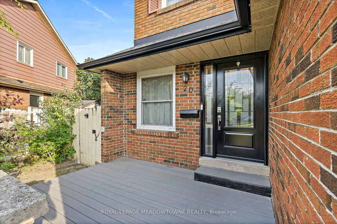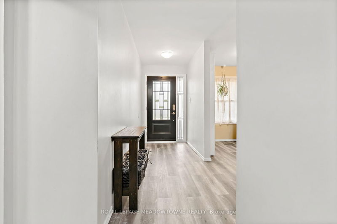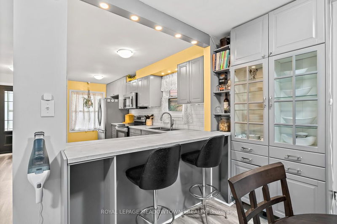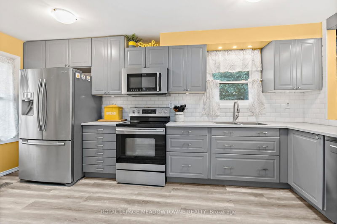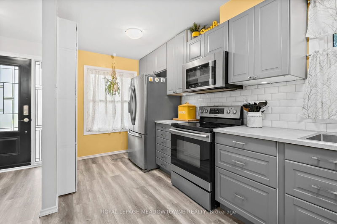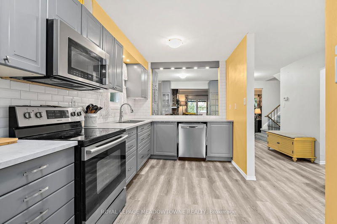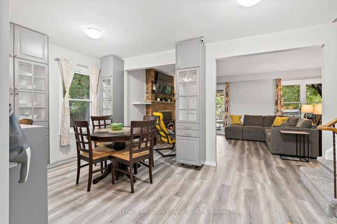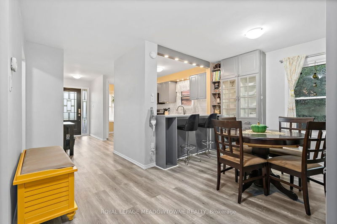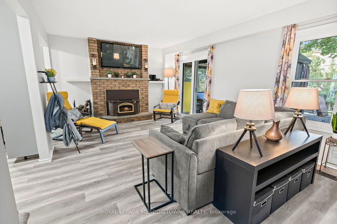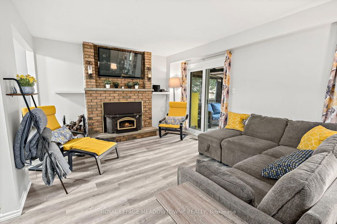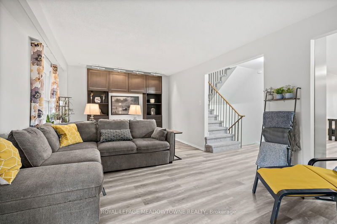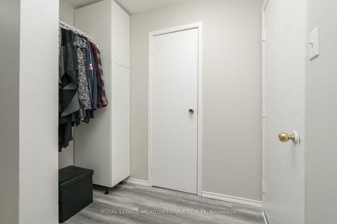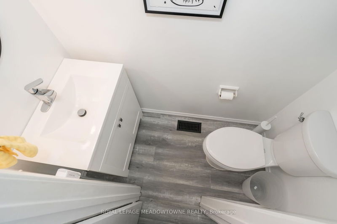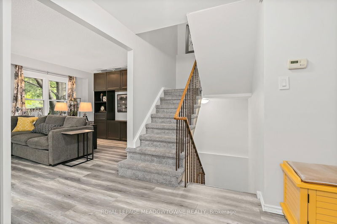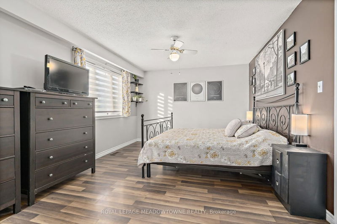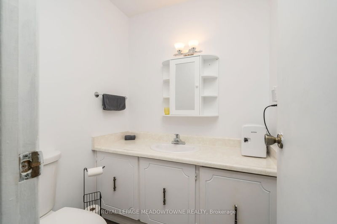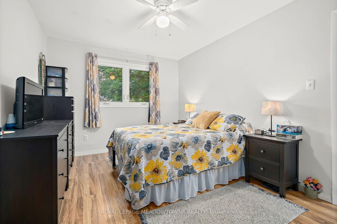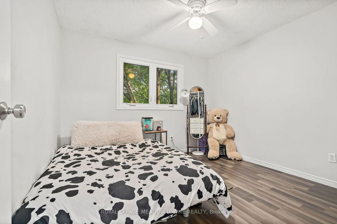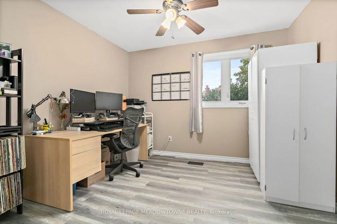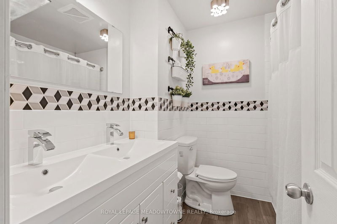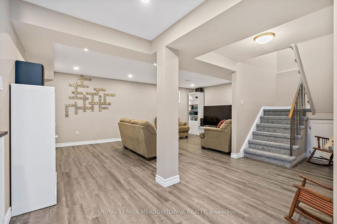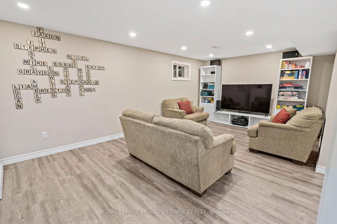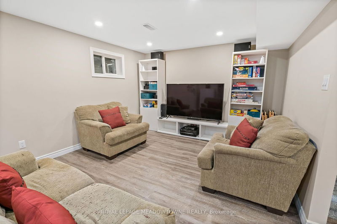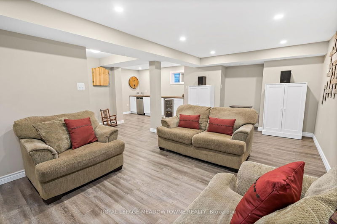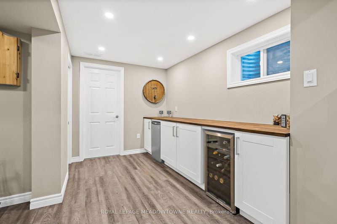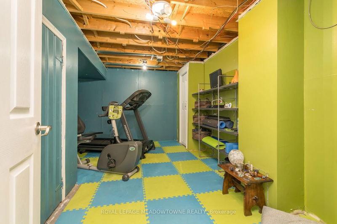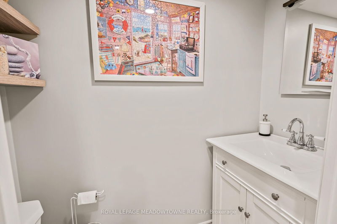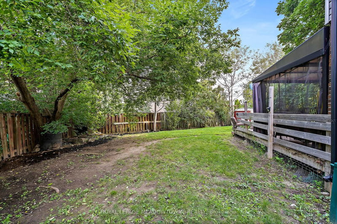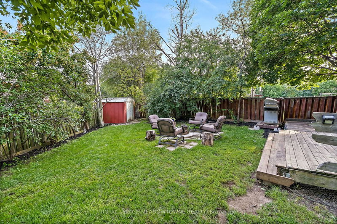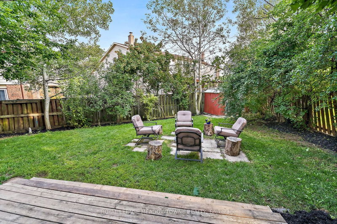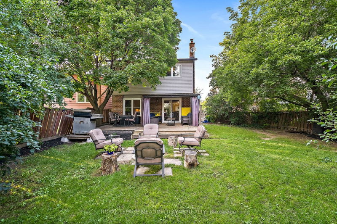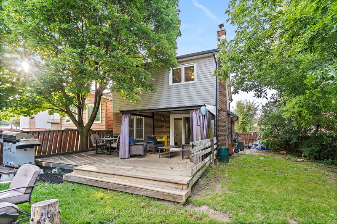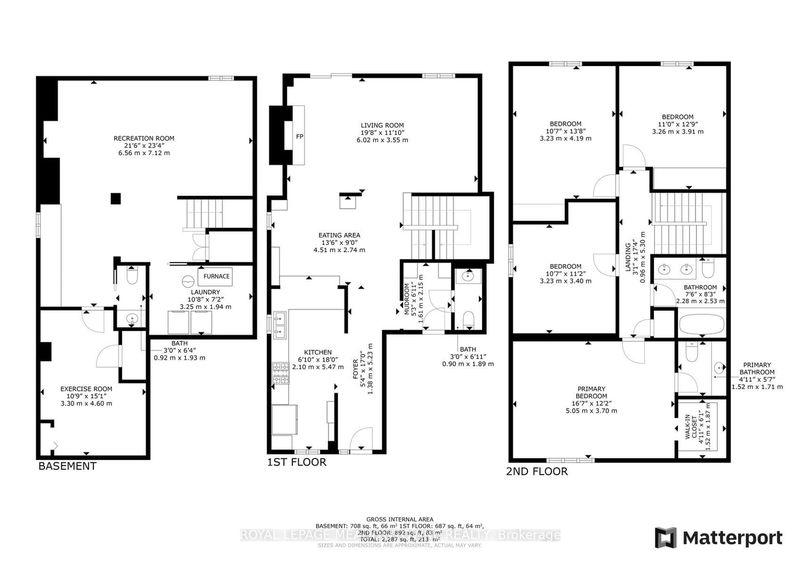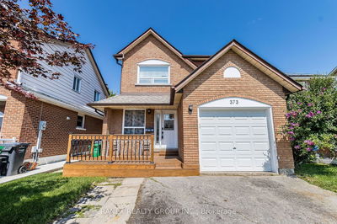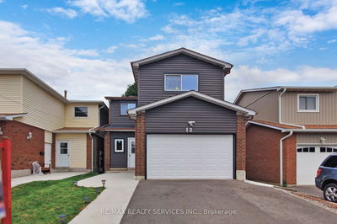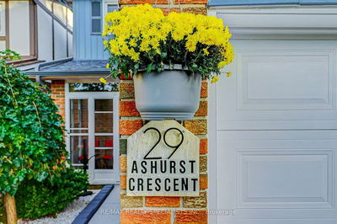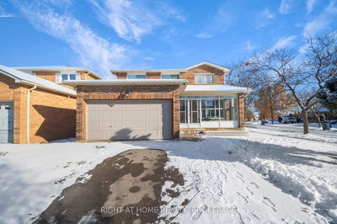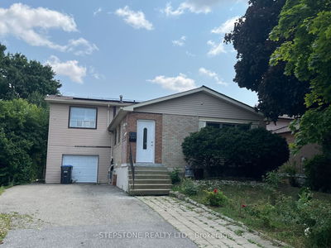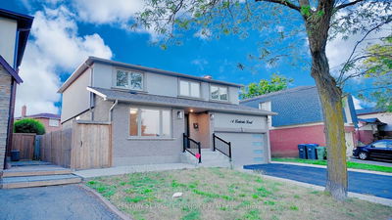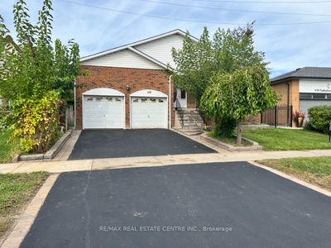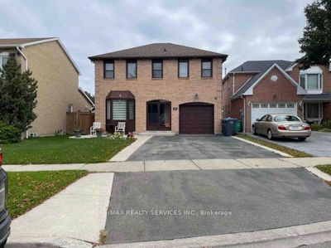Don't miss this great home with 4 bedrooms & 4 washrooms on a premium mature pie lot in a desirable neighbourhood * Main floor features a handy mud room with access to the extra-long garage * Open concept updated kitchen with pot drawers, pantry, breakfast bar and coffee bar * Dining room features built-in display cabinets * Main floor living room with fireplace & walkout to large entertainer's deck * Beautifully updated main washroom on upper level features 2 sinks & bathtub with spa shower * Primary bdrm features ensuite bath & walk-in closet * Totally renovated basement with rec room, kitchenette/dry bar, washroom & spare room for exercise or office * Fully fenced large backyard with mature trees * Walk to trails, parks, schools, and public transit from this great LOCATION, LOCATION, LOCATION * Also just minutes by car to Hwy 410, Restaurants, Rec centres, Golf, Trinity Common Shopping, Bramalea City Centre & more! *
Property Features
- Date Listed: Wednesday, August 09, 2023
- Virtual Tour: View Virtual Tour for 20 Buckland Way
- City: Brampton
- Neighborhood: Madoc
- Full Address: 20 Buckland Way, Brampton, L6V 3P4, Ontario, Canada
- Kitchen: Renovated, Pantry, Stainless Steel Appl
- Living Room: Laminate, Fireplace, W/O To Deck
- Listing Brokerage: Royal Lepage Meadowtowne Realty - Disclaimer: The information contained in this listing has not been verified by Royal Lepage Meadowtowne Realty and should be verified by the buyer.

