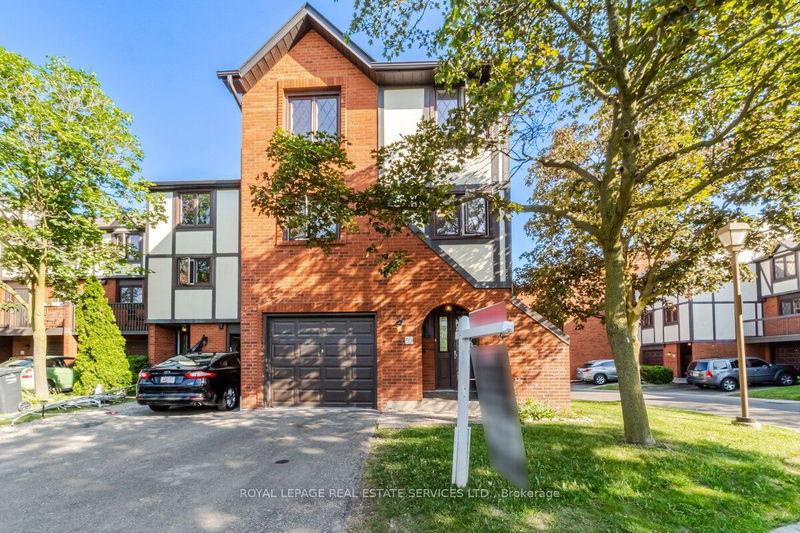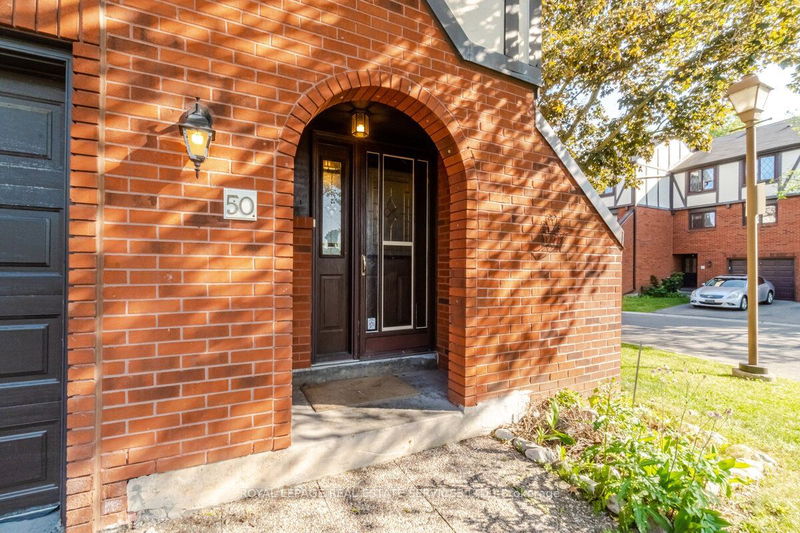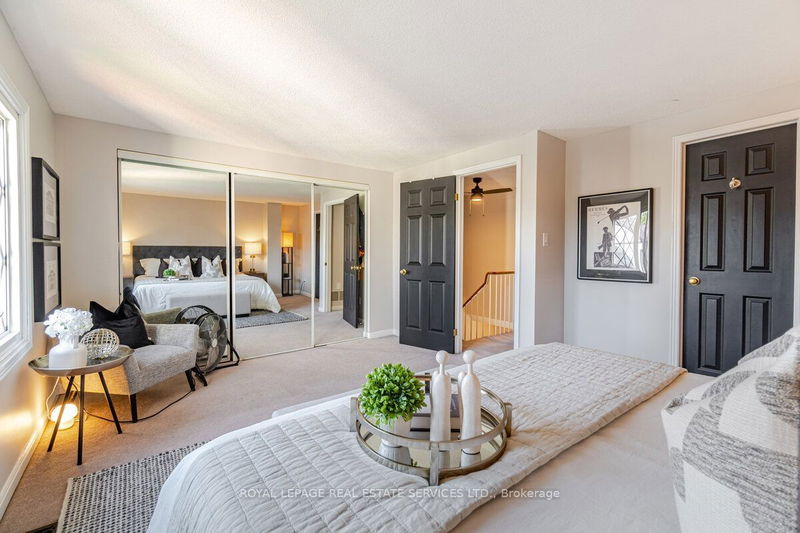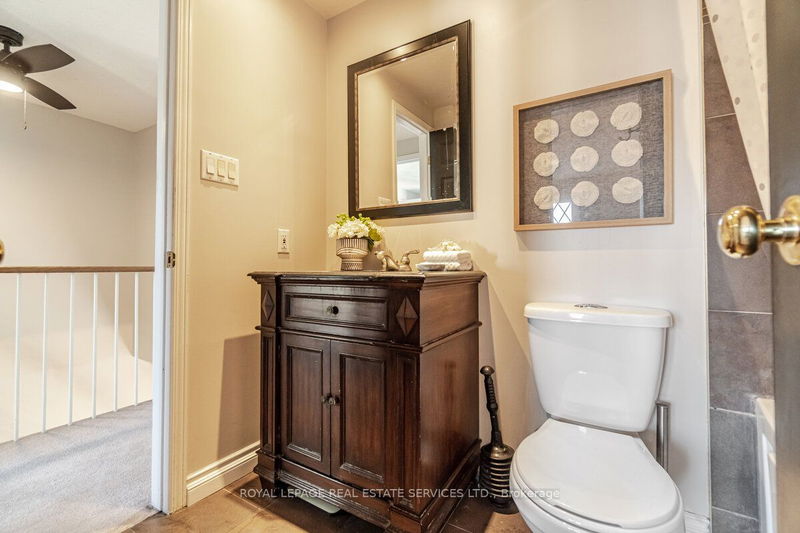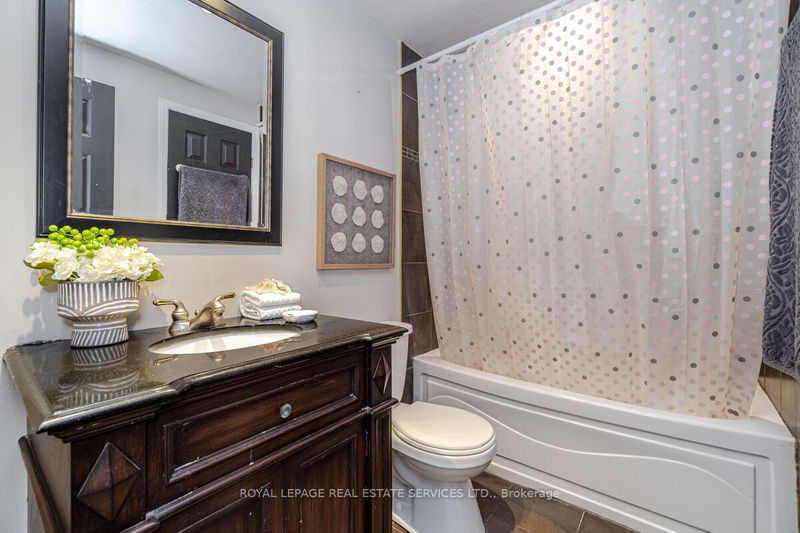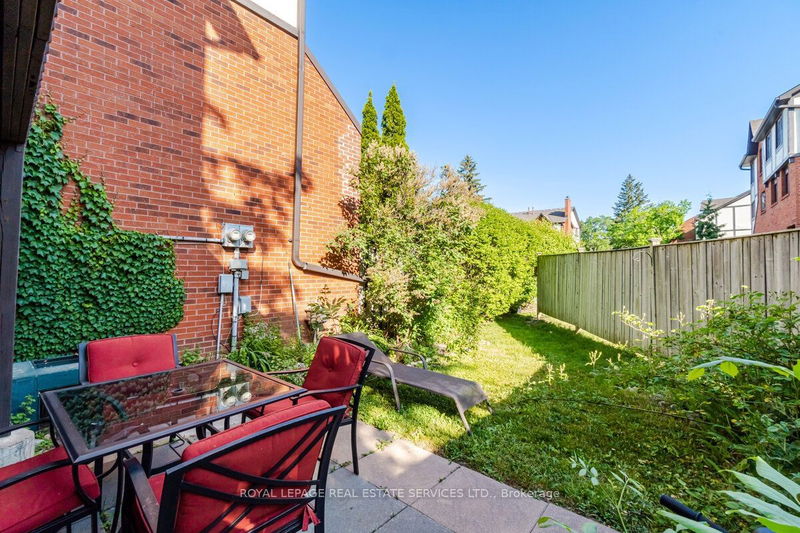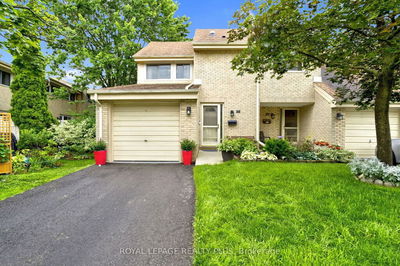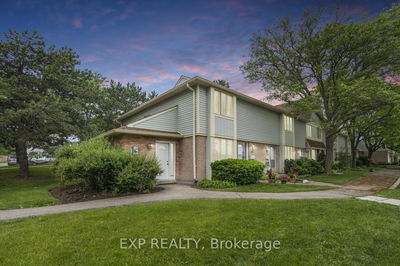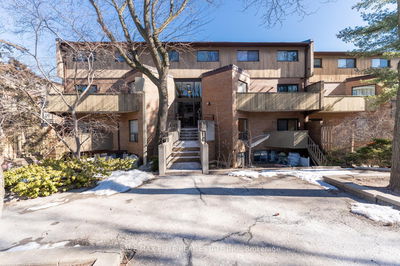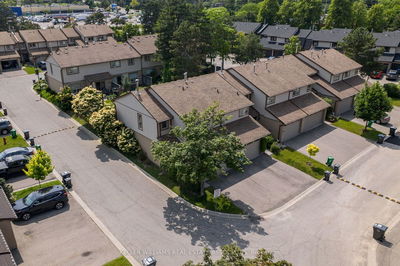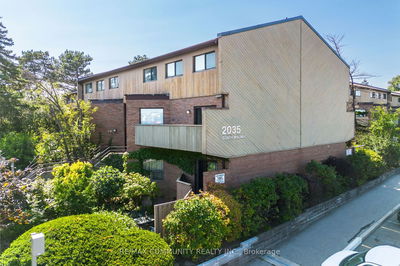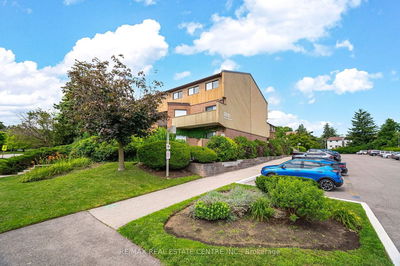The Barrington is a spectacular and desirable townhouse located in the highly desired Erin Mills neighborhood. This executive end-unit offers grand Tudor-style architecture, with plenty of natural light streaming through its rooms. The main level features twelve foot vaulted ceilings in the living room, providing a generous view of both the dining room and kitchen areas. The kitchen comes well-equipped with ample storage space and a spacious breakfast area. On the upper level, three large bedrooms provide plenty of space for rest and relaxation, while offering lots of storage area and large windows that let in plenty of natural light. The lower level consists of a spacious family room with a cozy fireplace, as well as direct access to the private fenced backyard where you can enjoy hosting friends and family on warm summer evenings by the natural gas line BBQ. Plus additional space in the lower level includes laundry & mechanical room, and a storage area
Property Features
- Date Listed: Wednesday, August 09, 2023
- Virtual Tour: View Virtual Tour for 50-3360 Council Ring Road
- City: Mississauga
- Neighborhood: Erin Mills
- Major Intersection: Burnhamthorpe/Glen Erin
- Full Address: 50-3360 Council Ring Road, Mississauga, L5L 2E4, Ontario, Canada
- Living Room: Hardwood Floor, Vaulted Ceiling, W/O To Balcony
- Kitchen: Ceramic Floor, Eat-In Kitchen, Window
- Family Room: Gas Fireplace, Pot Lights, W/O To Garden
- Listing Brokerage: Royal Lepage Real Estate Services Ltd. - Disclaimer: The information contained in this listing has not been verified by Royal Lepage Real Estate Services Ltd. and should be verified by the buyer.

